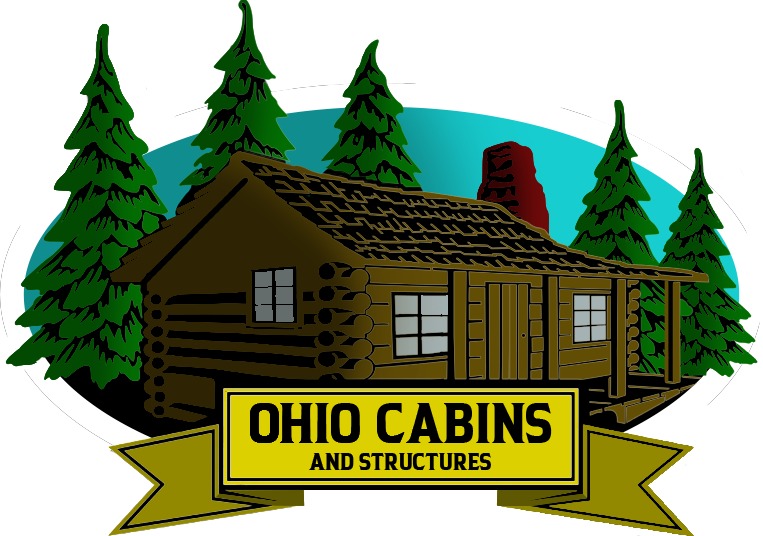A surging trend within the last decade, tiny homes are an appealing design to individuals looking for a simpler, more sustainable, and affordable way of living. Defined by their small footprint and efficient use of space, tiny homes are seen as a wise alternative to traditional housing. Tiny homes offer freedom, mobility, and an opportunity to focus on what truly matters. But what is considered a tiny home? Is it it’s size? Or are there separate factors involved?
In this exclusive guide provided by our team at Ohio Cabins & Structures, we will explore the definition of a tiny home, the distinct types of tiny homes, the benefits and challenges of tiny living, and why they have become a viable housing option for anyone. As a leader in prefabricated buildings, Ohio Cabins & Structures provides an abundance of tiny homes that meet the needs of modern living while excelling to perfection in craftsmanship and sustainability. Read more to follow what is considered a tiny home?
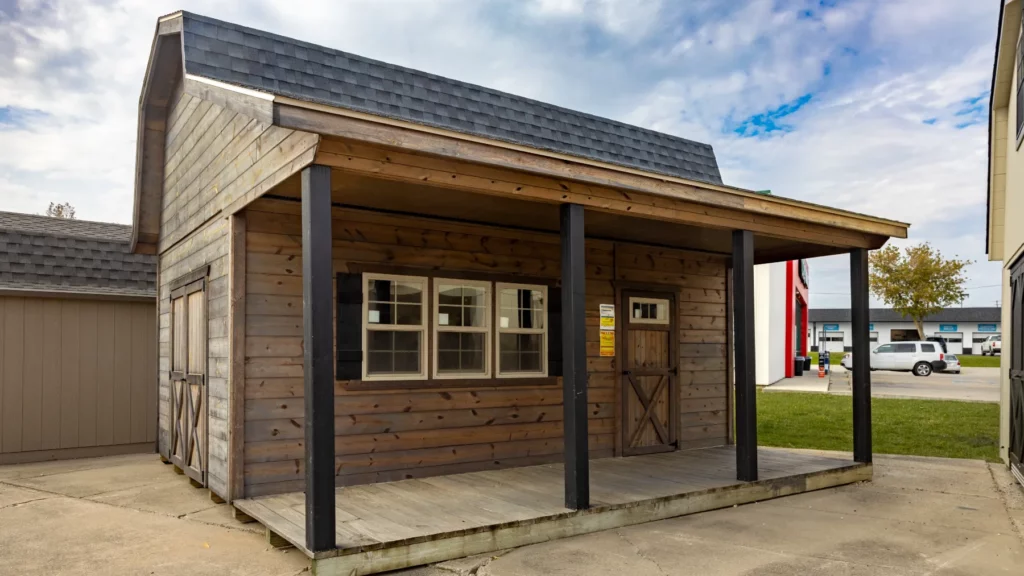
1. Defining a Tiny Home: The Size Factor
A common defining characteristic of a tiny home is its size. Tiny homes are between 100 and 400 square feet, though their definition can vary depending on location and purpose. In comparison, the average size of a new single-family home in the U.S. ranges to 2,600 square feet, making tiny homes a fraction of that size.
Tiny homes are designed to maximize space efficiency, often incorporating multi-functional furniture, compact appliances, and clever storage solutions to make the most of every square foot. For instance, a loft might serve as a bedroom, while built-in cabinets and foldable tables provide essential storage without warning space. Because of their small size, tiny homes encourage minimalism offering occupants the chance to prioritize what is necessary and declutter their lives.
However, size alone won’t define tiny homes. The philosophy behind the tiny home trend also emphasizes intentional living, sustainability, and financial freedom.
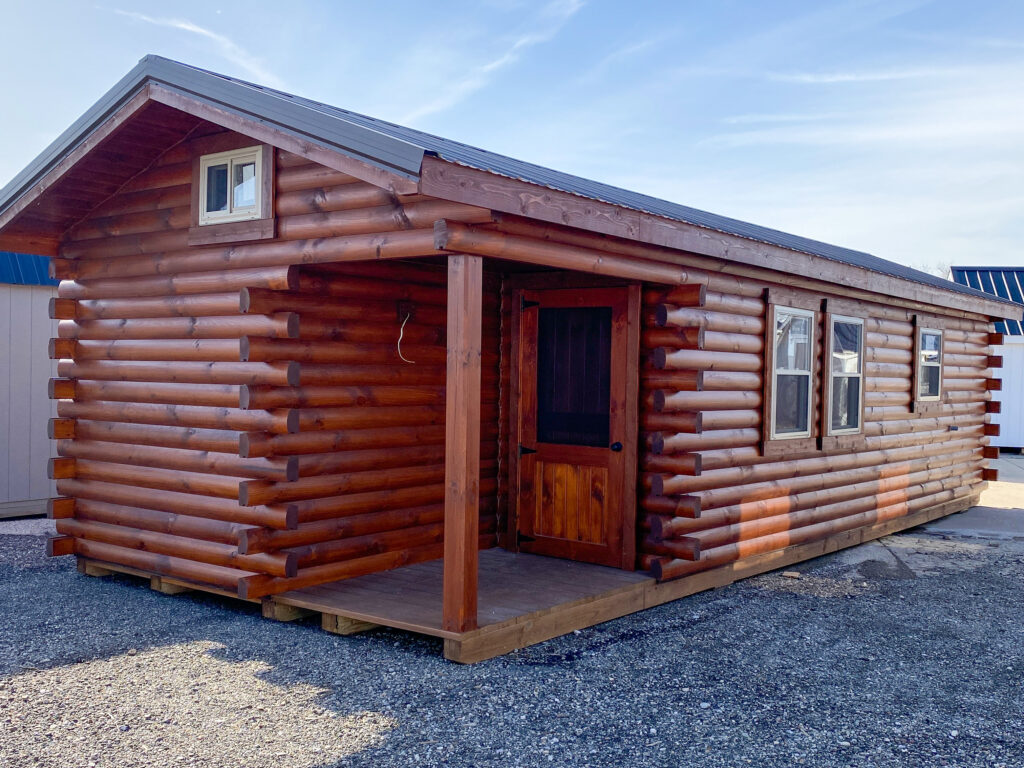
2. Types of Tiny Homes
With a variety of distinct categories of tiny homes available, each caters to different lifestyles and needs. At Ohio Cabins & Structures, our team offers an abundance of designs that ensures our clients can find the perfect tiny home for their unique preferences. Below are the common types of tiny homes:
A popular possibility for tiny home investors, tiny homes on wheels, (THOW), offer both mobility and flexibility. These homes are built on a trailer and can be towed to any location, making them ideal for those who strive to travel beyond or to embrace the nomadic lifestyle. THOW’s adhere to specific size restrictions to ensure they are road-legal, with most measuring under 8.5 feet in width and 13.5 feet in height.
Despite its mobility, THOW’s provide all the comfort of a traditional home, including a kitchen, bathroom, and sleeping area. The key advantage of THOW’s is the ability to move them as needed, whether to a new location or to avoid harsh weather conditions.
Foundation-built tiny homes are usually constructed as a means for primary residences or vacation cabins. Unlike THOW’s, these homes are stationary and adhere to local building codes and zoning regulations. They offer more stability and can often be larger than their wheeled counterparts, though they keep the compact and efficient nature of tiny homes.
These homes are ideal for those who wish to embrace a more traditional housing setup without the burden of excessive space or high utility costs. Our team at Ohio Cabins & Structures specializes in foundation-built tiny homes, offering customizable designs that can fit any need, whether for full-time living, a guest house, or a weekend getaway.
Prefabricated tiny homes are constructed in a factory setting and can be delivered to the site for assembly. This method allows for better control over quality and construction time while reducing waste and environmental impact. Prefabricated homes can be built either on wheels or on a foundation, depending on the client’s preferences.
Prefabricated construction can offer a faster and cost-efficient way to build tiny homes, without compromising on quality. At Ohio Cabins & Structures, we offer a range of prefabricated tiny homes that are both aesthetically pleasing and highly functional.
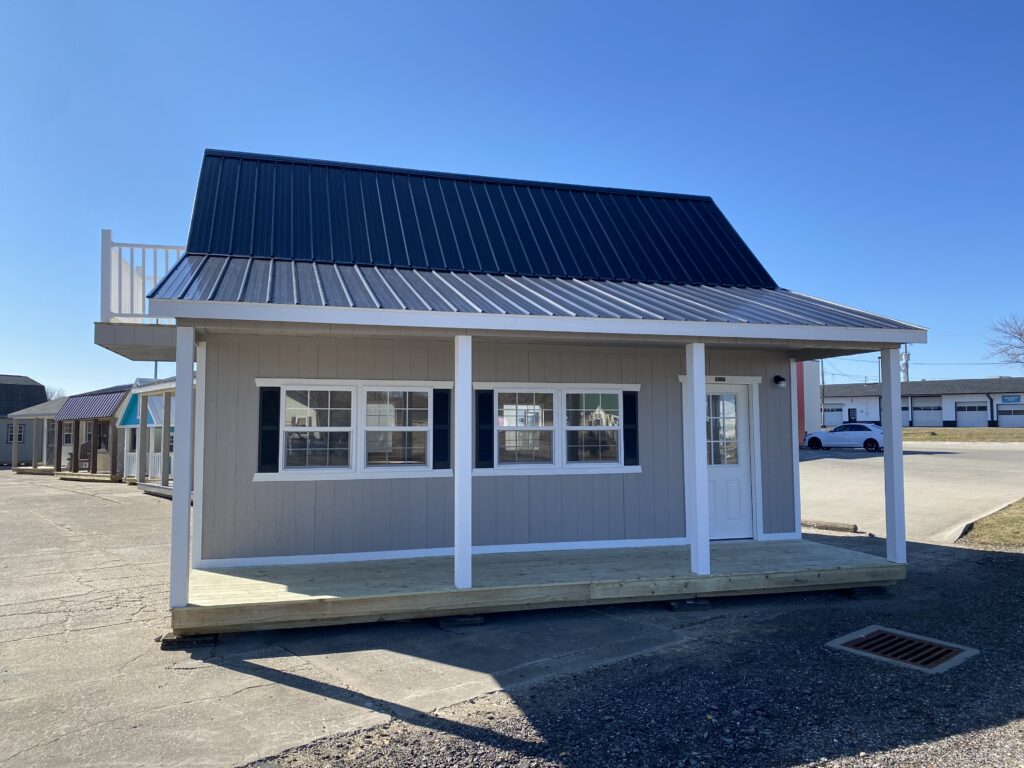
3. The Benefits of Tiny Living
Downsizing is not the first thought of investing in tiny homes. Tiny homes offer a host of benefits that align with modern desires for sustainability, financial independence, and a simpler lifestyle. When we are considering what a tiny home can be, we must understand the benefits of tiny & simple living:
An appealing aspect of tiny homes is the affordability of investing in one. Traditional homes often align with hefty mortgages, property taxes, and high utility bills. In contrast, tiny homes cost a fraction of the price to build and keep. Depending on its size, materials, and customizations, a tiny home can cost anywhere from $20,000 to $100,000, significantly less than a conventional home.
This reduced cost of living allows tiny homeowners to achieve financial freedom sooner, avoid major debt, and distribute their money toward other priorities such as travel, hobbies, or retirement.
Tiny homes have become an eco-friendly possibility, using fewer resources to build and requiring less energy to heat, cool, and maintain. Tiny homes can incorporate sustainable features such as solar panels, composting toilets, and rainwater collection systems, making them a fantastic choice for those looking to reduce their environmental footprint.
Additionally, the small size of a tiny home influences a minimalist lifestyle, where residents focus on quality over quantity and consume less overall.
For those hungry for adventure and freedom, tiny homes on wheels can offer unparalleled flexibility. Owners can move their homes to new locations, living off-grid, or to travel without sacrificing the comfort of having their own space. This flexibility allows tiny homeowners to live in different environments- from rural landscapes to urban areas- depending on their personal preferences.
Even foundation-built tiny homes offer a degree of flexibility, and they can be used as rental properties, vacation homes, or guest accommodations.
Even though the benefits of tiny living are tremendous, it is important to acknowledge the challenges to endure as well. Transitioning to a tiny home lifestyle may not be for everyone, and certain factors should be carefully considered before making the switch.
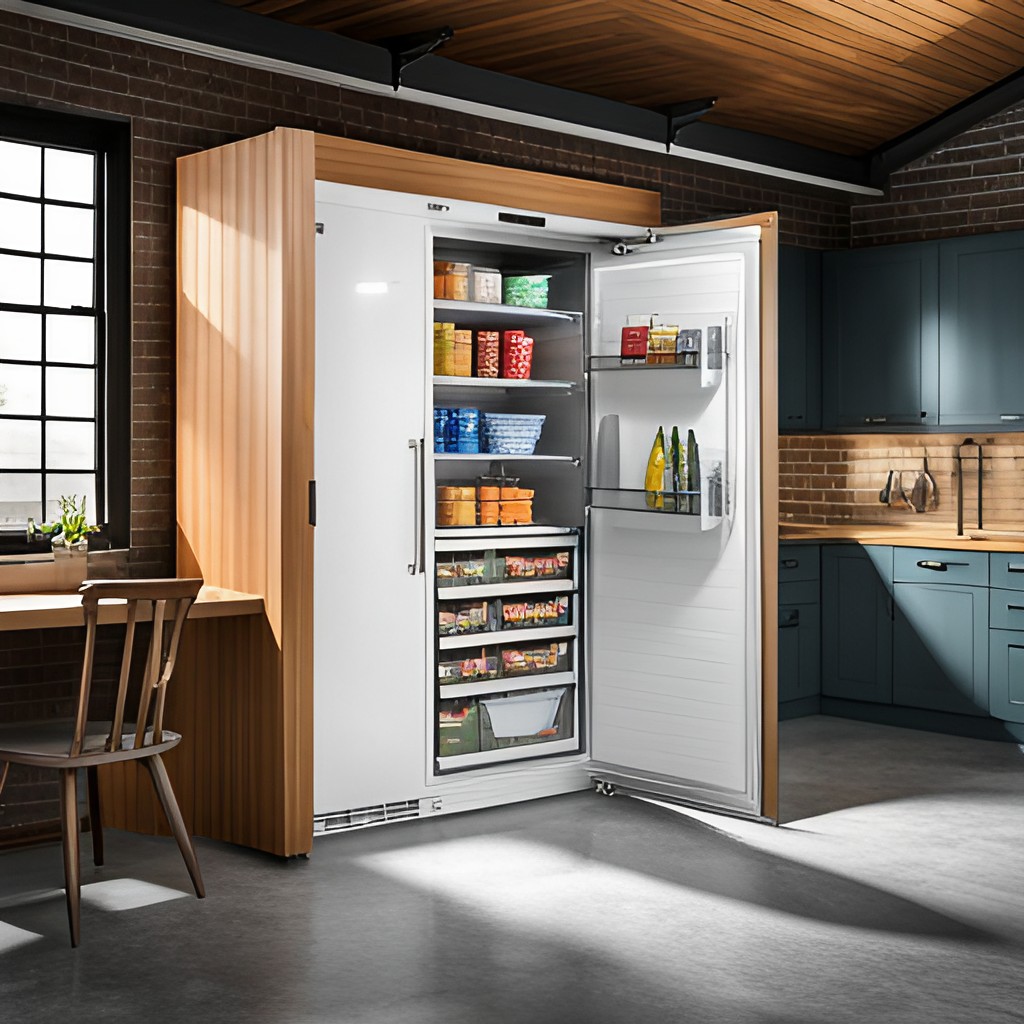
4. Challenges of Tiny Living
One of the biggest challenges of tiny living is its limited space. While tiny homes are designed to maximize every inch, they still require occupants to downsize their possessions and adjust to living in smaller quarters. This may involve giving up certain luxuries or conveniences found in larger homes, such as ample storage space or large appliances.
Depending on where you live, zoning laws and building codes could restrict where you can place or build a tiny home. Some areas may have minimum square footage requirements, or they may not allow permanent residences on wheels. It is critical to research local regulations before deciding on investing in tiny living to ensure that it can be placed in your desired location.
Tiny homes can present inconveniences in terms of privacy, especially if multiple people are sharing the space. This lack of separation between living areas may require adjustments in daily routines and personal boundaries. Additionally, the compact nature of tiny homes could limit the ability to host guests or entertain.
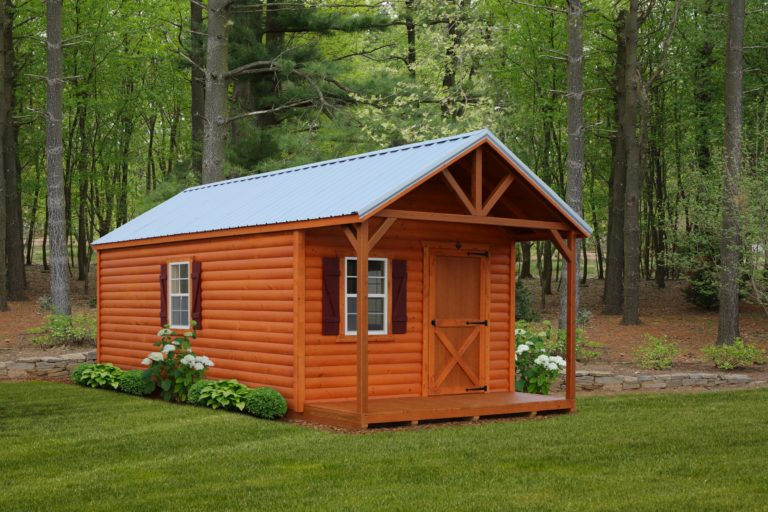
5. Why Choose Ohio Cabins & Structures for Your Tiny Home?
Our team at Ohio Cabins & Structures are enthusiastic about constructing high-quality, customizable tiny homes that meet the unique needs of our clients. Whether you are searching for a mobile tiny home on wheels, a permanent cabin on a foundation, or a prefabricated solution, we have the experience and industry ability to bring your tiny home vision to life.
Our tiny homes are built to ensure diligence and craftsmanship, using durable, sustainable materials that ensures longevity and overall performance. We offer a variety of designs and customizations, allowing you to envision a space that reflects your style and meets your personal preferences. With our commitment to quality and customer satisfaction, Ohio Cabins & Structures is the top choice for your tiny home journey. We take pride in building a relationship with our community and helping our clients bring their vision to life. We look forward to hearing from you!
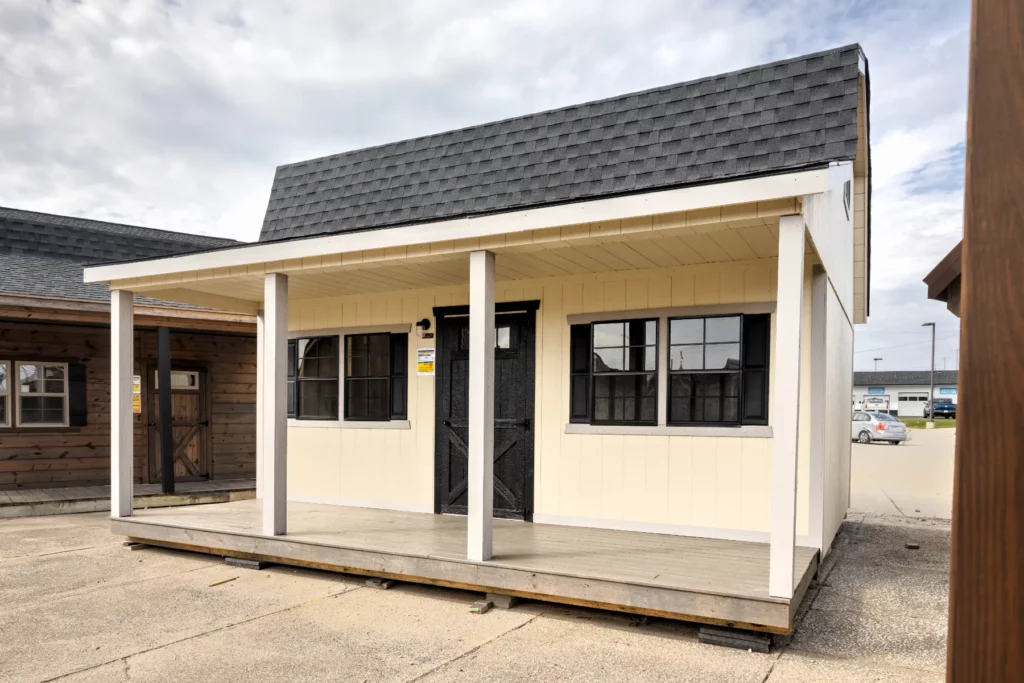
Conclusion
A tiny home can be more than just a small house. Tiny homes are considered as a lifestyle choice that can bring simplicity, sustainability, and freedom. Whether you are drawn to affordability, the reduced environmental impact, or the flexibility of tiny living, there is no denying that tiny homes can offer a modern, practical alternative to traditional housing. Our team at Ohio Cabins & Structures are proud to be at the forefront of the tiny home movement, offering beautiful, functional, and high-quality tiny homes that can cater to a range of lifestyles and preferences. We hope this article serves you well with intrigue and enthusiasm on what is considered a tiny home.
Ohio Cabins & Structures, a leader in prefab buildings, provides tiny homes that meet the needs of modern living while adhering to high standards of craftsmanship and sustainability.
