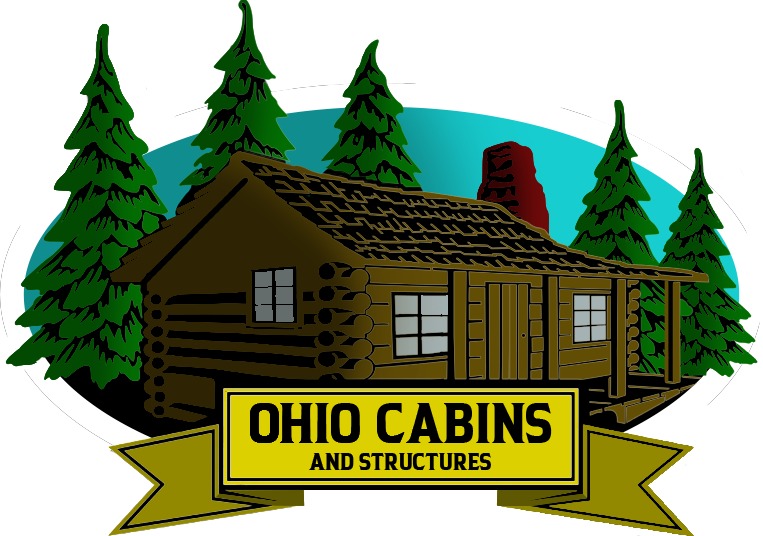What Size Dictates a Tiny Home
As the popularity of tiny homes continues to rise, one question frequently emerges during planning: what size dictates a tiny home? This seemingly straightforward question holds significant importance, especially when it comes to legality, design, functionality, and even how a structure is classified by zoning laws or lenders. In this article, we’ll explore the size thresholds that define a tiny home, the factors that influence sizing decisions, and the practical implications of choosing a particular square footage.
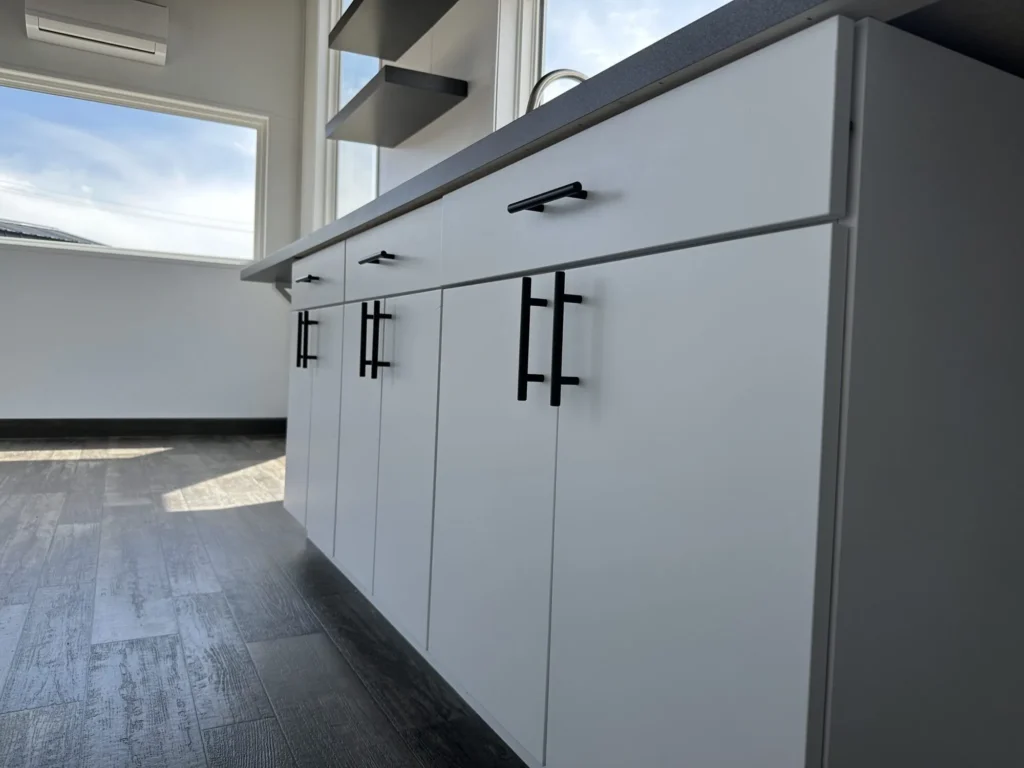
Defining a Tiny Home by Square Footage
Most tiny homes are generally defined as residential structures that measure under 400 square feet. This threshold is widely accepted by various organizations, including the International Residential Code (IRC), which provides guidance for building standards in the United States. The IRC includes Appendix Q, a section created specifically for tiny homes, recognizing the need for specific building codes for houses smaller than traditional dwellings.
For mobile tiny homes built on trailers, the size often maxes out at around 8.5 feet wide and 13.5 feet tall to comply with road regulations for towing without a special permit. The length of these homes typically ranges between 16 and 40 feet, resulting in a total square footage that aligns closely with the 100 to 400 square foot definition.
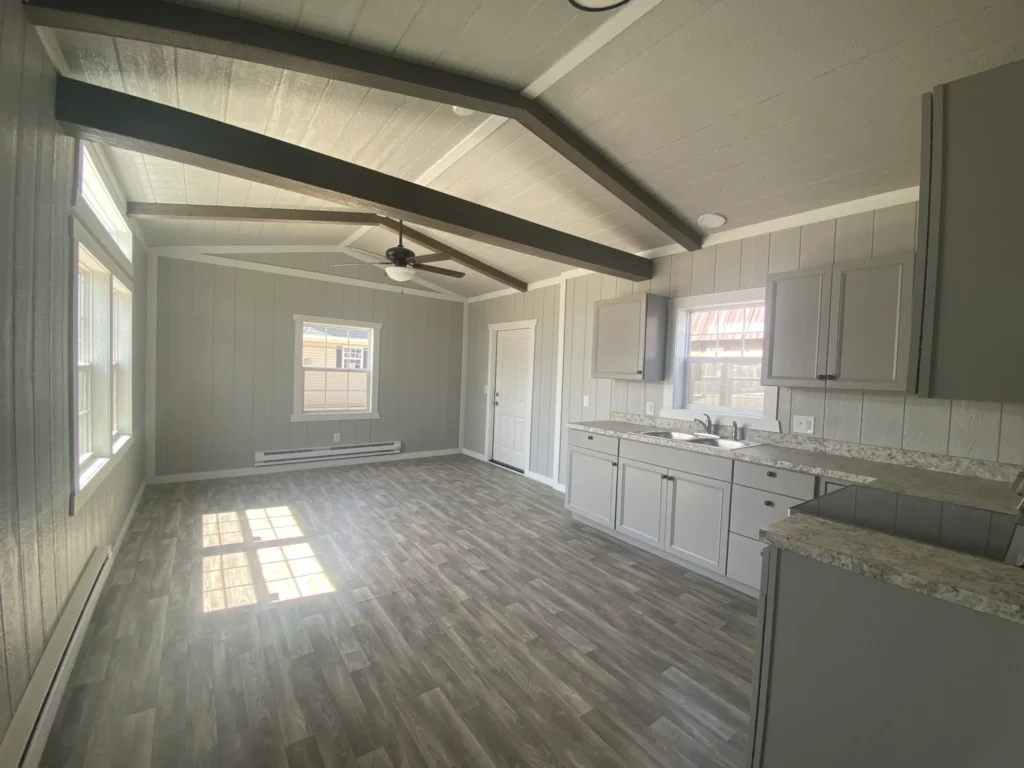
The Legal Importance of Size Classification
Understanding what size dictates a tiny home has more than just design implications; it also affects legal classification. Structures under 400 square feet may be classified as tiny homes, RVs, or ADUs (accessory dwelling units) depending on how and where they are built. This classification impacts where the home can be placed, how it can be insured, and whether it qualifies for financing.
In some jurisdictions, any dwelling under a specific square footage might not be recognized as a permanent residence, while other regions have embraced tiny living and developed zoning allowances and building permits specifically for homes under 400 square feet. Clarifying your local code definitions is critical before committing to a size.
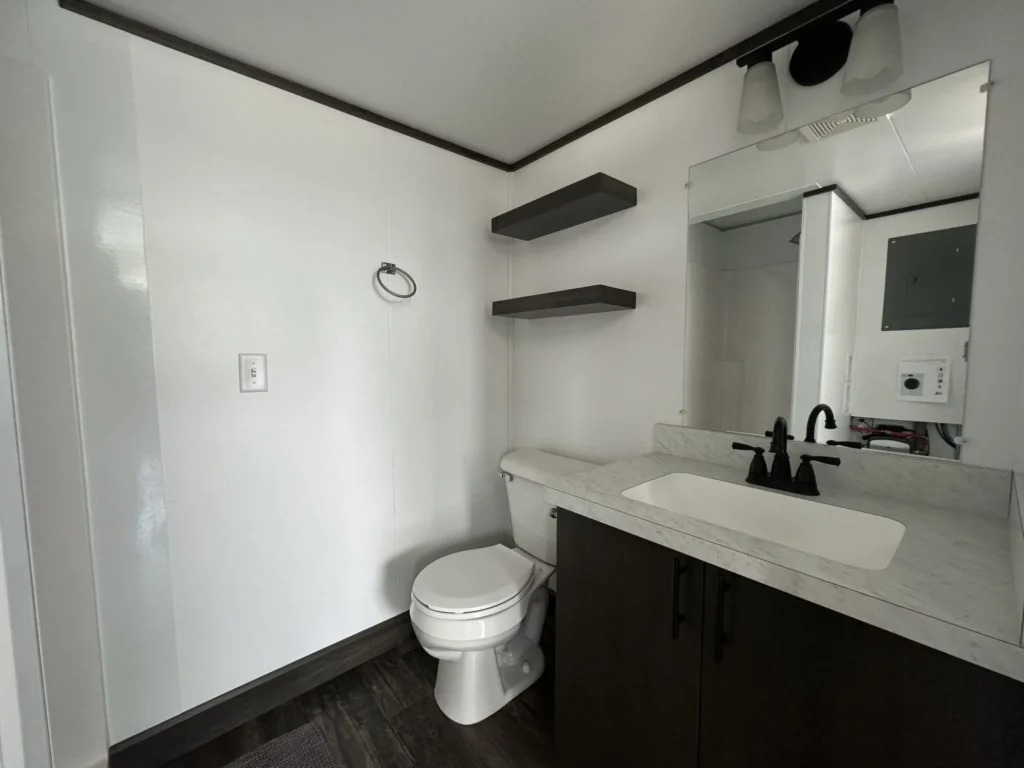
Functionality Versus Minimalism
While 400 square feet may be the legal ceiling, the practical size of a tiny home depends largely on how much space a resident needs to live comfortably. Many tiny homes fall in the 200 to 300 square foot range, especially if they are designed for a single occupant or a couple. These designs emphasize vertical space, multi-use furniture, and creative storage solutions to make the most of every inch.
Smaller homes closer to 100 or 150 square feet, while still technically tiny homes, often sacrifice a full kitchen or bathroom and may not be suitable for long-term living. On the other end, larger tiny homes nearing 400 square feet offer more amenities but may require special transport arrangements or zoning variances.
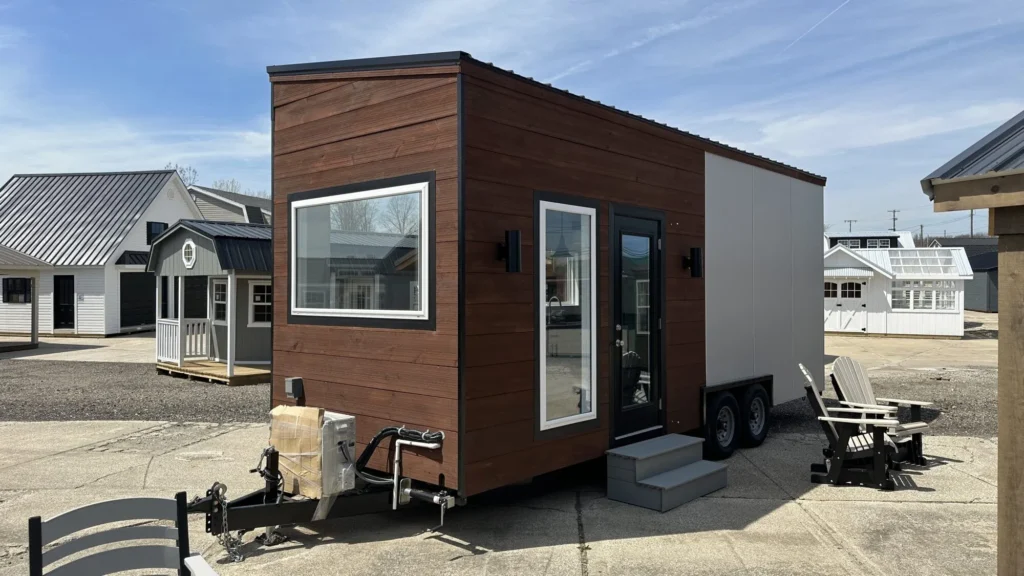
Mobility and Size Restrictions
If your tiny home is intended to be mobile, transportation regulations impose further size limits. Most states allow road travel without special permits for homes up to 8.5 feet in width and 13.5 feet in height. Anything wider or taller typically requires a wide-load permit and may involve escort vehicles. This reality shapes how many mobile tiny homes are designed, keeping them compact enough to move while still maximizing interior livability.
If the goal is to remain stationary, you have more flexibility with width and height, but you’ll need to consider local zoning rules, utility access, and foundation requirements. This opens the door to slightly larger homes that may better support families or more permanent lifestyles.
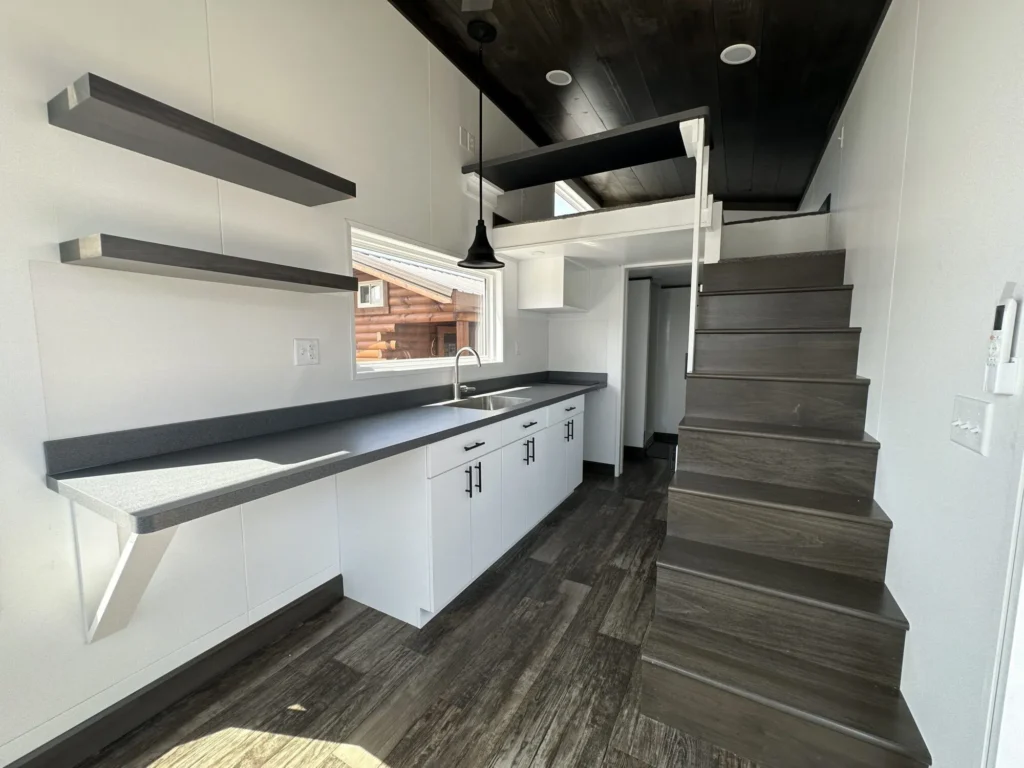
Impact on Financing and Insurance
The size of a tiny home also affects how it’s viewed by lenders and insurance providers. Homes under 400 square feet may not qualify for traditional mortgage financing, especially if they are mobile. However, some lenders offer personal loans or RV loans for tiny homes. Similarly, insurers may categorize a small structure as a mobile unit or RV, depending on its size and build.
For this reason, many homeowners opt to work with tiny home builders like Ohio Cabins & Structures who understand how to create homes that meet both aesthetic and legal expectations. Their insight can be crucial for navigating the complex world of permits, lending, and protection.
Making the Most of the Space
No matter what size dictates a tiny home, maximizing usability is the core of tiny living. From built-in storage under stairs to fold-out beds and compact kitchens, every square foot is carefully planned. Choosing the right size should consider the number of residents, intended use, and whether the home will remain stationary or be mobile.
It’s also important to plan for functionality that aligns with your lifestyle. A remote worker might prioritize a small desk nook, while a traveling couple may care more about a full kitchen and storage. These decisions guide the design and ultimately the size that makes sense for your needs.
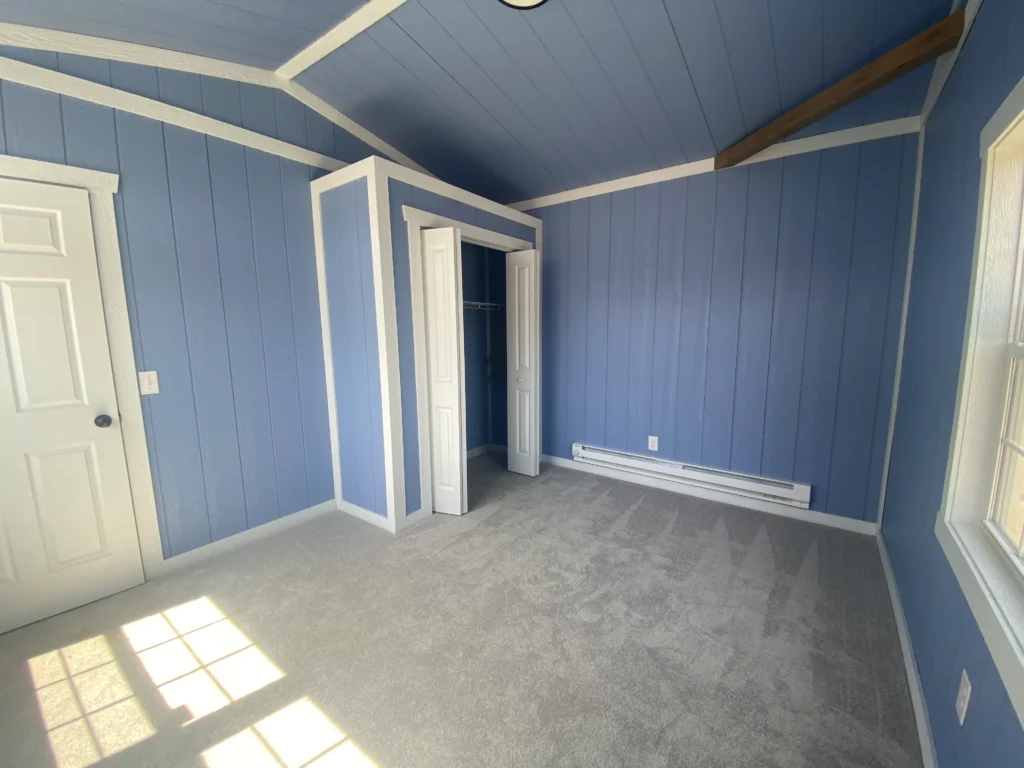
Working With Ohio Cabins & Structures to Get It Right
Ohio Cabins & Structures offers a variety of tiny home floor plans that meet the varying size needs of homeowners. Whether you’re looking for a compact solution under 200 square feet or a larger, more fully featured home nearing 400 square feet, their team helps ensure your home is not only beautifully built but also compliant with regulations and customized to fit your lifestyle.
You can explore available models and sizing details at Ohio Cabins & Structures. For those researching building code requirements and space optimization strategies, additional insights can be found at the International Code Council and The Tiny Life.
Ultimately, understanding what size dictates a tiny home helps ensure your investment is both practical and legal. With proper planning and expert guidance, you can find the perfect size that blends freedom, functionality, and flexibility.
