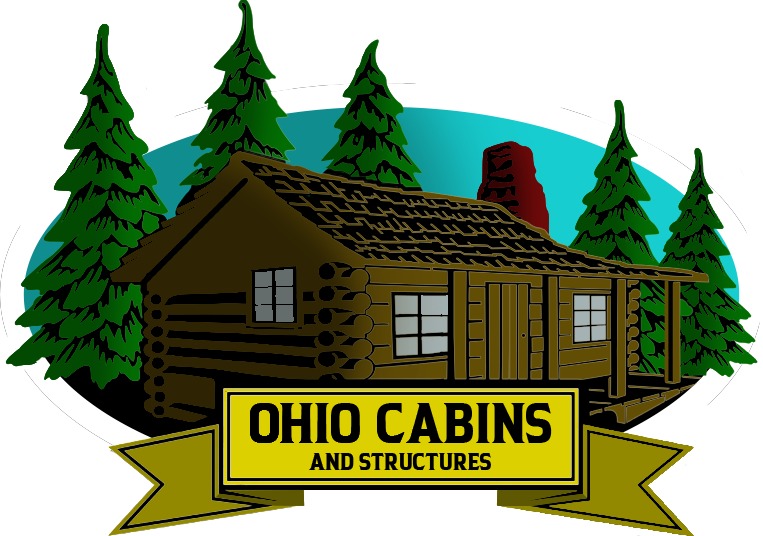As the appeal of tiny living continues to rise, homeowners are increasingly asking: can you put a tiny home in your backyard? Whether driven by the desire for extra living space, a private guest suite, or a rental income opportunity, the idea of adding a compact dwelling to an existing property is attractive. However, the answer is not always straightforward. It depends on several key factors, including local zoning laws, the classification of the tiny home, utility access, and your long-term goals.

Zoning Laws and Local Regulations
The most important step in determining whether you can put a tiny home in your backyard is to check with your local zoning department. Municipal zoning codes dictate what types of structures can be built or placed on residential property. In many areas, tiny homes are allowed if they meet specific criteria, often falling under the category of accessory dwelling units (ADUs).
Zoning laws can vary significantly between jurisdictions, and in some places, they change neighborhood by neighborhood. Some cities have embraced the tiny home movement and created clear pathways for backyard placement. Others still have square footage minimums or require the structure to be attached to the primary residence.
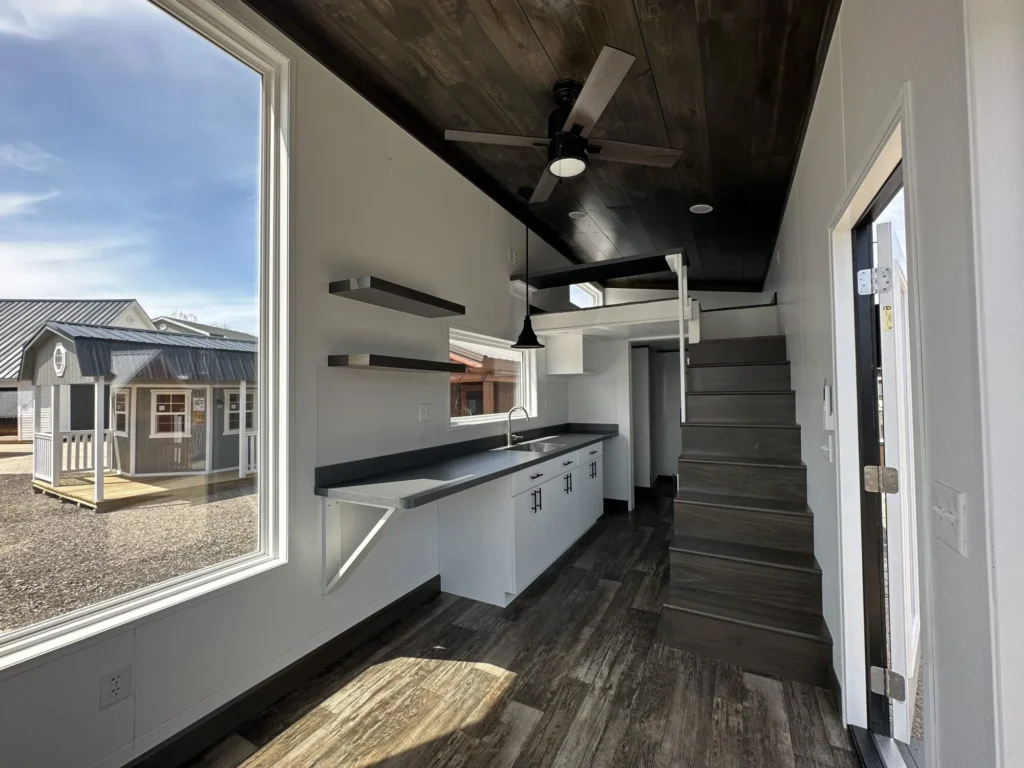
Tiny Home on Wheels vs. Foundation
A major distinction that affects backyard placement is whether your tiny home is on a trailer (THOW) or a permanent foundation. A tiny home on wheels may be considered a recreational vehicle (RV) and subject to different regulations than a fixed dwelling. Many residential areas prohibit RVs from being used as permanent residences on private property.
In contrast, a tiny home built on a foundation might be easier to classify as an ADU. This often allows it to comply with local building codes, permitting it as a legal secondary dwelling unit. However, this typically requires the home to connect to water, sewer, and electrical systems and meet structural and safety codes.
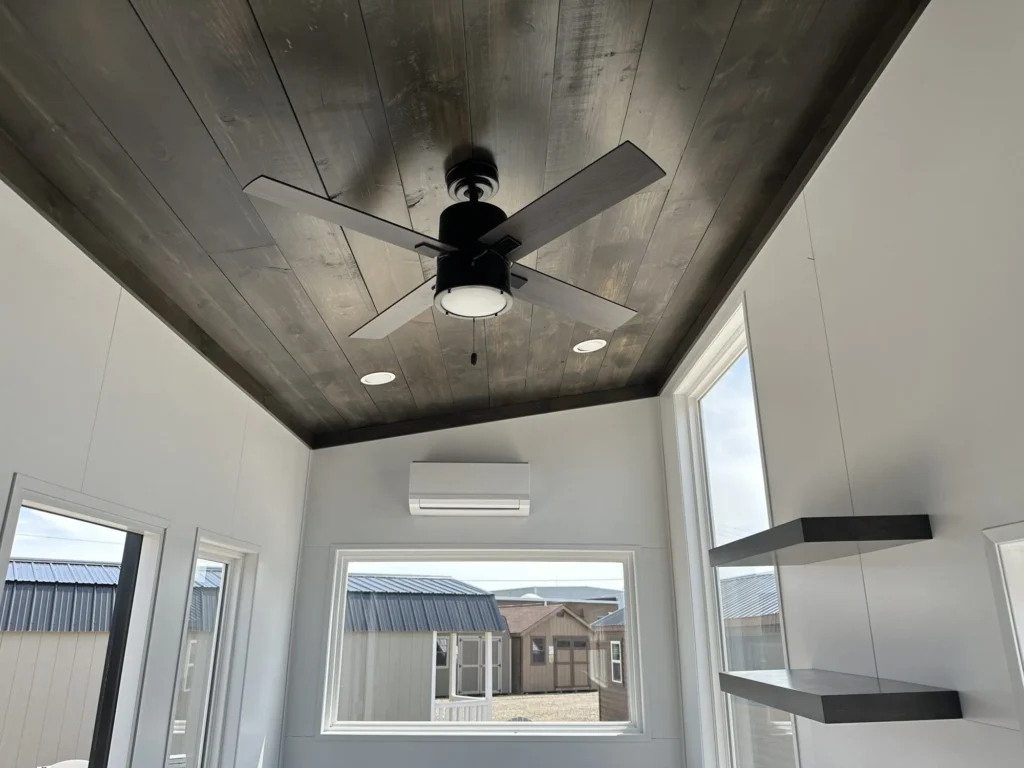
Building Permits and Utility Hookups
Even if local laws allow for backyard tiny homes, you may need a building permit or special zoning variance. The permitting process can include site inspections, utility planning, and adherence to setback requirements, which dictate how far the structure must be from property lines, other buildings, and streets.
Utility connections are another key consideration. A tiny home intended for full-time living must have access to water, electricity, and sewage systems. If you’re placing the home on a property already connected to these services, it may be easier and more cost-effective. For homes not permanently connected, alternative solutions like composting toilets and solar panels can be used, though their legality varies.
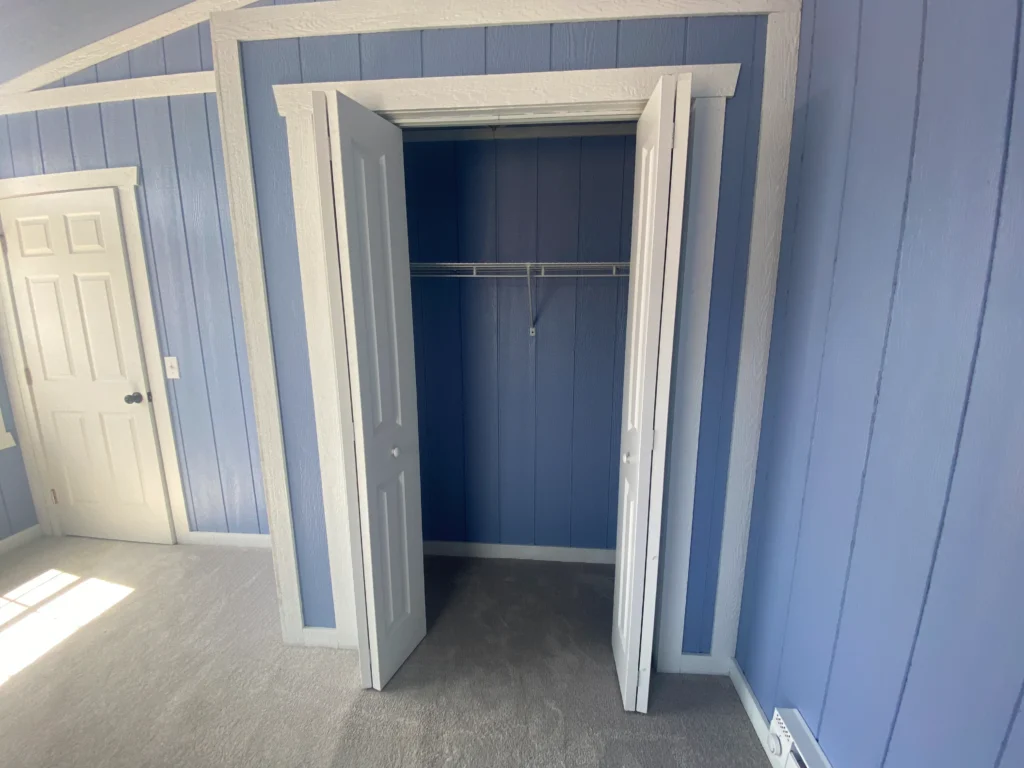
Homeowner Association (HOA) Rules
If your home is located in a neighborhood with a homeowners association, you’ll need to consult its guidelines as well. Many HOAs have restrictions that go beyond local zoning laws, including aesthetic requirements, size limitations, or outright bans on secondary structures. Getting written approval from the HOA can help avoid disputes or future penalties.
Even in areas without an HOA, it’s a good idea to maintain good communication with neighbors, especially when introducing a new structure that changes the look or function of your property. Open dialogue can help mitigate complaints and foster a positive community relationship.
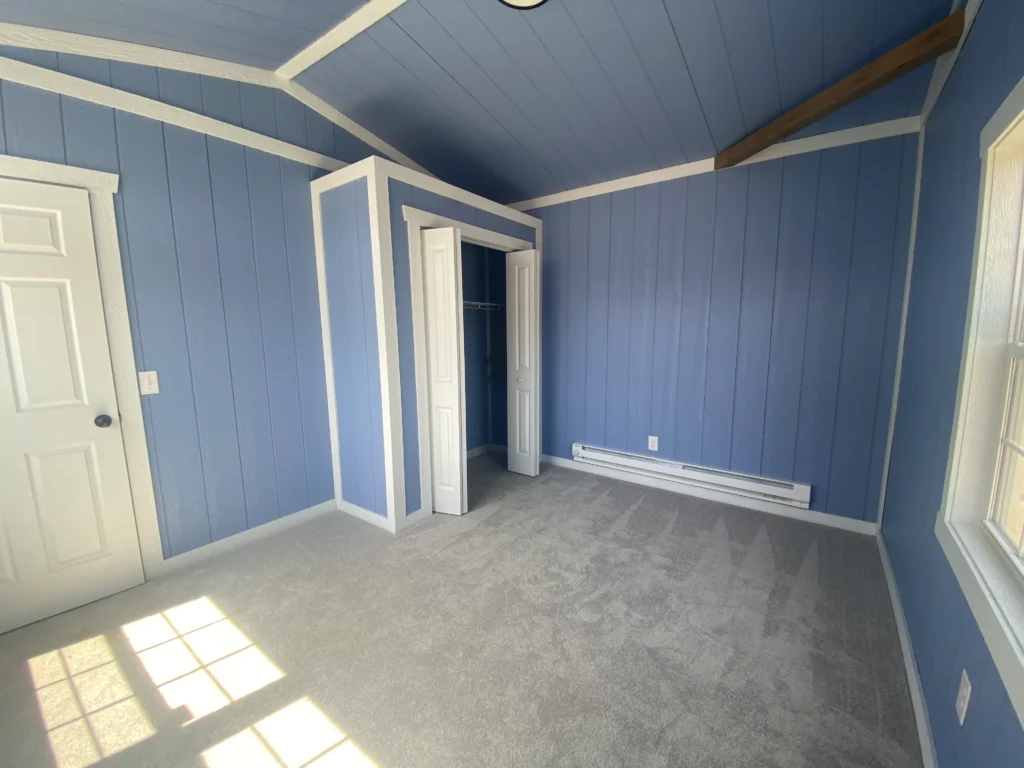
Property Size and Site Preparation
The size of your backyard and the layout of your property play a large role in whether you can install a tiny home. You’ll need enough space to accommodate the home, maintain access, and meet setback rules. Additionally, site preparation—such as leveling the ground, installing utilities, or pouring a concrete slab—can influence the feasibility and cost of the project.
Accessibility is also a factor. If your property is difficult to reach with large vehicles or trailers, delivering and positioning a tiny home might require specialized equipment or services. This should be evaluated early in the planning process.
Long-Term Use and Intentions
Your long-term intentions for the tiny home will affect how you approach backyard placement. If it’s meant as a guest house or short-term rental, you’ll need to check for additional licensing or tax requirements. If it’s for a relative or caretaker, you may be eligible for exemptions under certain zoning rules that allow for family-use ADUs.
Some homeowners even live in the tiny home themselves while renting out the main house, a creative solution for downsizing without leaving the property. Others use tiny homes as home offices, studios, or retreat spaces. Each use case may have different regulatory and logistical implications.
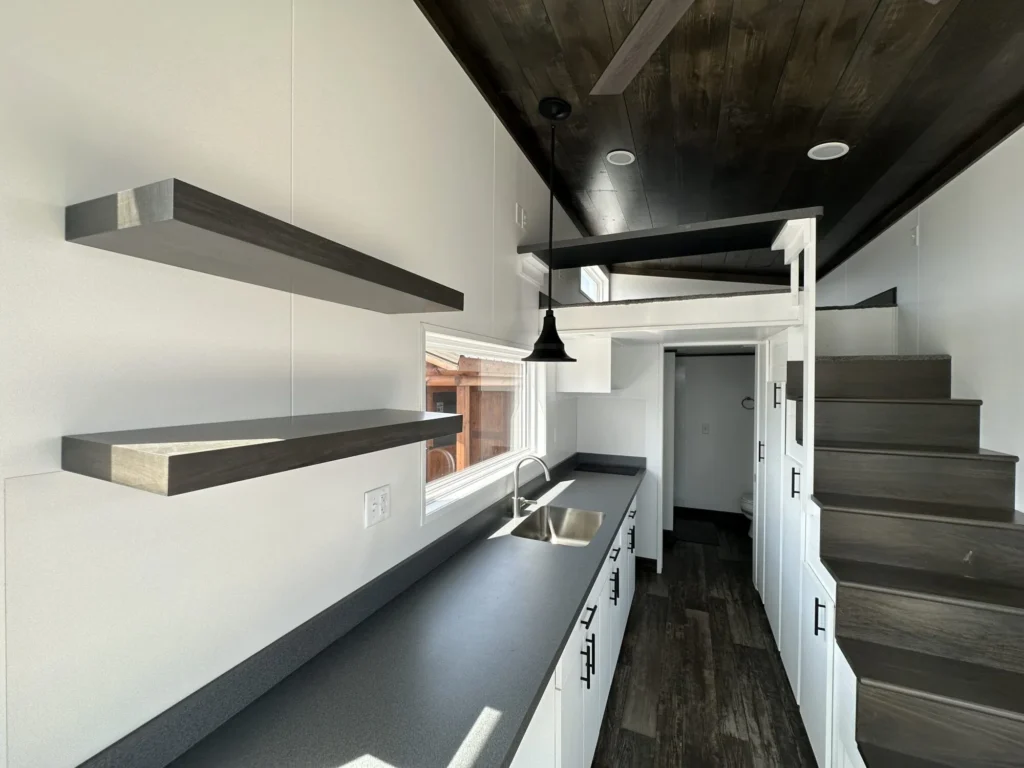
Getting Expert Help from Ohio Cabins & Structures
For those asking can you put a tiny home in your backyard, it helps to have a knowledgeable partner who understands both the building and legal aspects. Ohio Cabins & Structures provides not only beautifully crafted tiny homes, but also support in understanding local codes, placement strategies, and setup needs. Their experience with zoning in Ohio and nearby regions ensures you’re not navigating the process alone.
You can explore available models and speak with a team member by visiting Ohio Cabins & Structures. For broader research, organizations like the American Planning Association and local county planning offices offer valuable insight into zoning trends and ADU allowances.
Placing a tiny home in your backyard is possible in many places, but it requires careful planning, legal research, and an understanding of your property’s limitations. With the right preparation and professional guidance, your backyard can become home to a functional, stylish, and fully compliant tiny living space.
