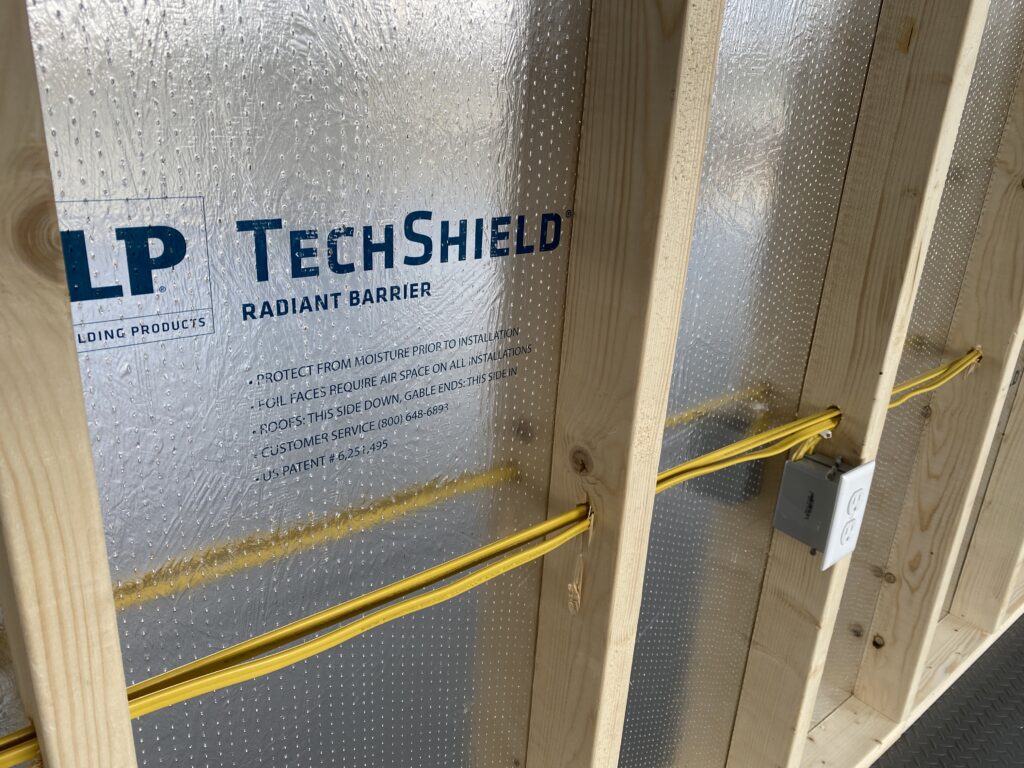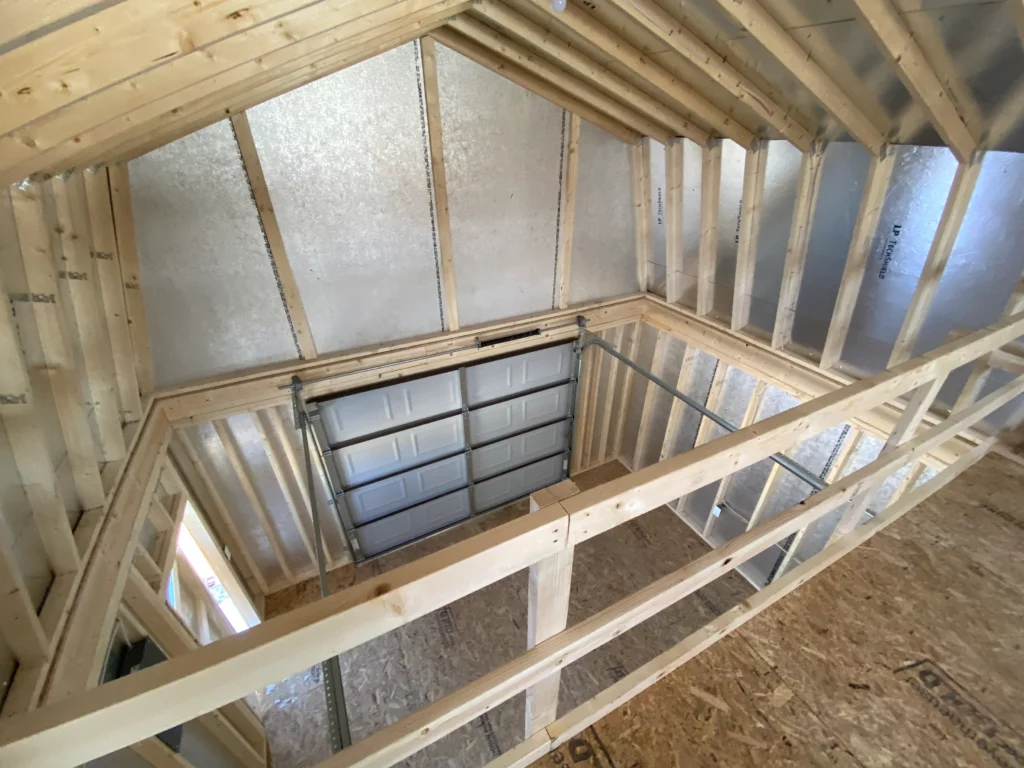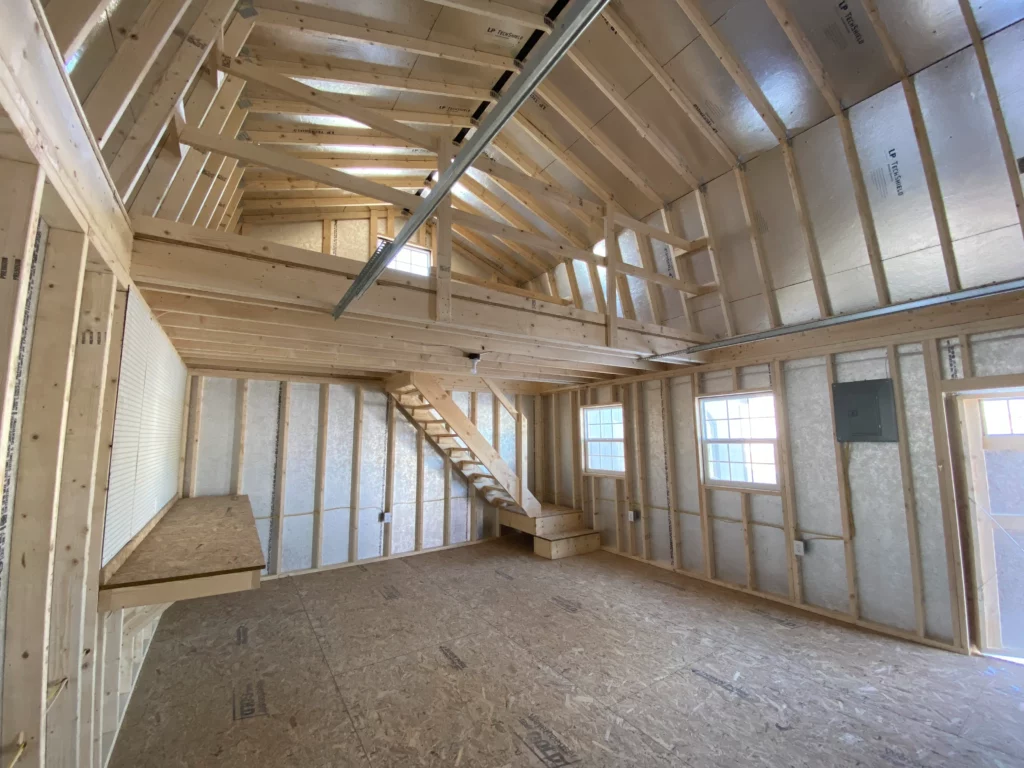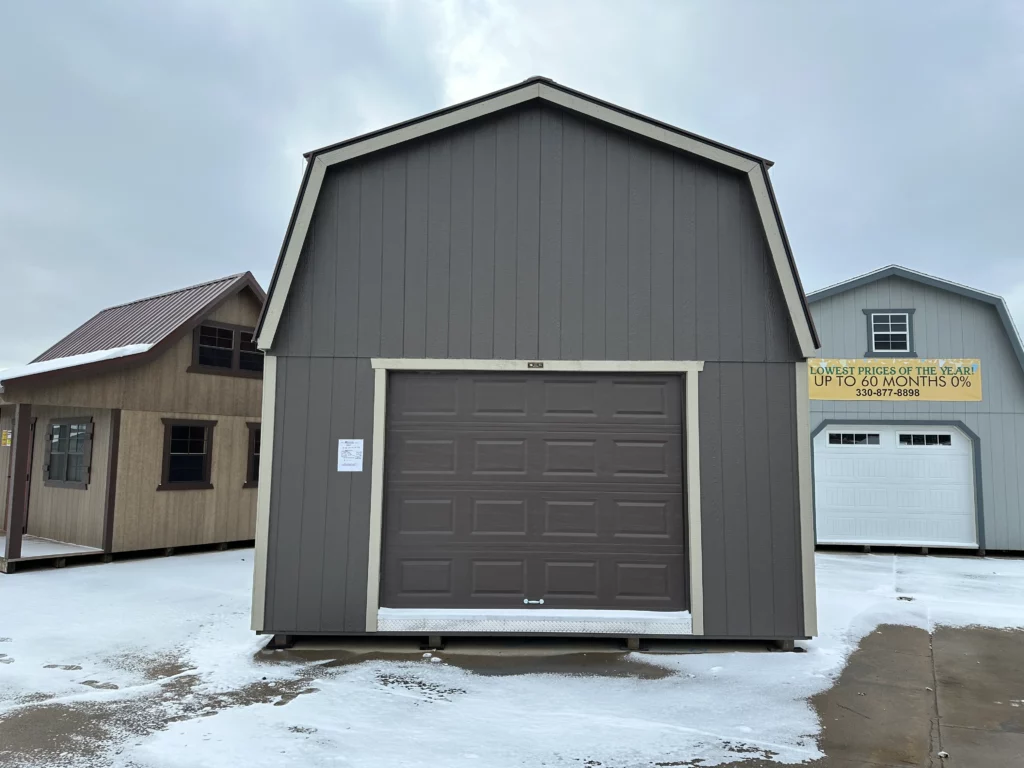When planning a new garage or evaluating an existing one, one of the most common questions homeowners ask is: how wide is a two car garage? The answer depends on how the garage will be used, the size of the vehicles, and whether additional storage or workspace is required. A two-car garage isn’t just about fitting two vehicles—it’s about creating a functional, usable space that supports convenience and safety. In this article, we’ll explore standard dimensions, customization options, and how Ohio Cabins & Structures can help you find the right fit.

Standard Width of a Two Car Garage
The typical width of a two car garage ranges from 20 to 24 feet. A standard two car garage is commonly 20 feet wide by 20 feet deep, but many homeowners opt for a 24-foot width to allow more space between vehicles and extra room for opening doors or moving around.
A 20-foot-wide garage can accommodate two small to midsize cars side by side, but it leaves limited clearance. In contrast, a 24-foot-wide garage provides a more comfortable fit, especially if you drive larger vehicles like trucks or SUVs. It also allows for storage, shelving, or small workbenches along the sides without interfering with vehicle space.

Door Widths and Vehicle Clearance
Garage door openings for two car garages also vary. The most common options include:
- Single double-wide door: Typically 16 feet wide, accommodating both vehicles through one opening.
- Two single doors: Usually two 8- or 9-foot-wide doors side by side.
A single 16-foot-wide door offers a streamlined look and may be more cost-effective. However, two separate doors can provide flexibility and allow independent access to each vehicle. This setup may also reduce wear on garage door openers and allow one vehicle to exit without disturbing the other.
Interior clearance between vehicles and garage walls is a critical factor. Ideally, you want at least 2.5 to 3 feet of space between each vehicle and between the car and wall. This ensures doors can open without risk of scratches or dents and provides walking space for passengers and storage access.
Customization Based on Vehicle Size
Not all vehicles fit neatly into standard garage dimensions. If you own wide or lifted trucks, vans, or SUVs, you may want to increase the garage width to 26 or even 28 feet. These dimensions allow for greater clearance and may include extra room for shelving, cabinets, or a mudroom-style entryway.
Similarly, if your garage will double as a workshop, hobby space, or storage area, consider a wider layout to accommodate tools and equipment. A little extra width can go a long way in improving comfort and utility.

Depth and Height Considerations
In addition to width, depth and ceiling height also impact how well your garage fits your needs. A standard depth for two car garages is 20 to 24 feet. For longer vehicles or those with attached cargo racks, 24 feet or more is recommended.
Standard ceiling height is typically 8 feet, which is adequate for most residential uses. However, if you plan to install a car lift, add overhead storage, or accommodate taller vehicles, consider 10- to 12-foot ceilings. These adjustments offer more flexibility and future-proof your investment.
Attached vs. Detached Two Car Garages
Another factor that affects garage design is whether the garage is attached to your home or built as a standalone structure. Attached garages may be limited by the dimensions of your existing house and lot, whereas detached garages offer more design freedom.
Detached garages can be placed on a larger footprint and may serve multiple functions—vehicle storage, workshop, garden shed, or even a second-story living space. With prefab garage options, it’s easier than ever to design a structure that fits your exact size and style needs.

Garage Layout Planning Tips
When planning how wide a two car garage should be, it helps to map out your intended usage. Sketch your vehicle dimensions and layout potential storage zones. Consider the following questions:
- Will you park two vehicles full-time?
- Do you need space for lawn equipment, bikes, or seasonal storage?
- Do you want a workbench or laundry area in the garage?
Answering these questions can guide your width decision and help you prioritize how space is used.
Ohio Cabins & Structures Two Car Garages
Ohio Cabins & Structures offers prefab two car garages with customizable widths, depths, and features to suit every homeowner’s needs. Their buildings are crafted with high-quality materials and are designed to support modern garage systems, storage, and aesthetic preferences.
Whether you need a compact 20-foot-wide garage or a spacious 28-foot structure with added storage, their team can help you design the perfect fit. Each build is designed with flexibility and long-term functionality in mind.
Explore available garage models and get in touch for personalized recommendations at Ohio Cabins & Structures. For more on garage planning and dimensions, visit resources like Garage Journal or consult your local building codes for setback and space regulations.
Understanding how wide a two car garage should be ensures your vehicles, tools, and lifestyle all fit comfortably under one roof. With thoughtful planning and the right partner, your garage can offer convenience, protection, and daily satisfaction for years to come.
