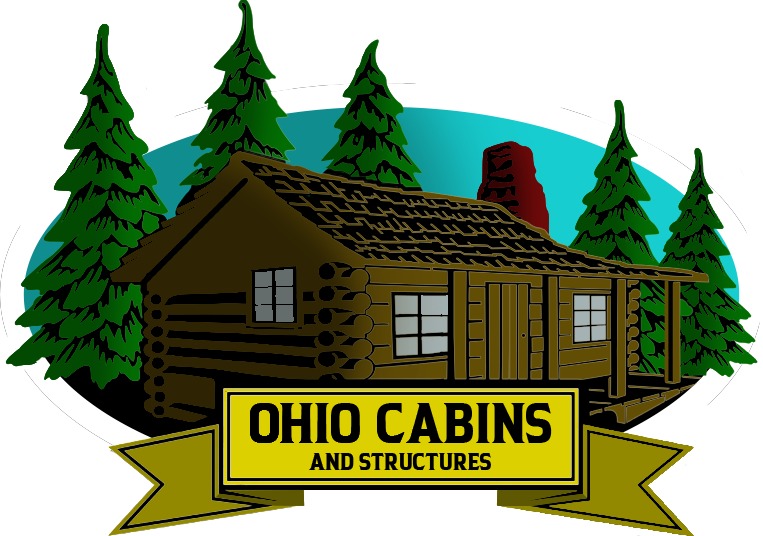The term “cottage” often evokes images of cozy, charming dwellings tucked away in scenic locations—whether nestled in the woods, perched near a lake, or set in a quiet rural town. But what is a cottage in the modern context? Is it a style of architecture, a size category, or a type of lifestyle? In this article, we’ll explore what defines a cottage, its historical roots, design characteristics, and why it’s become such a popular choice for homeowners seeking simplicity, warmth, and a closer connection to nature.
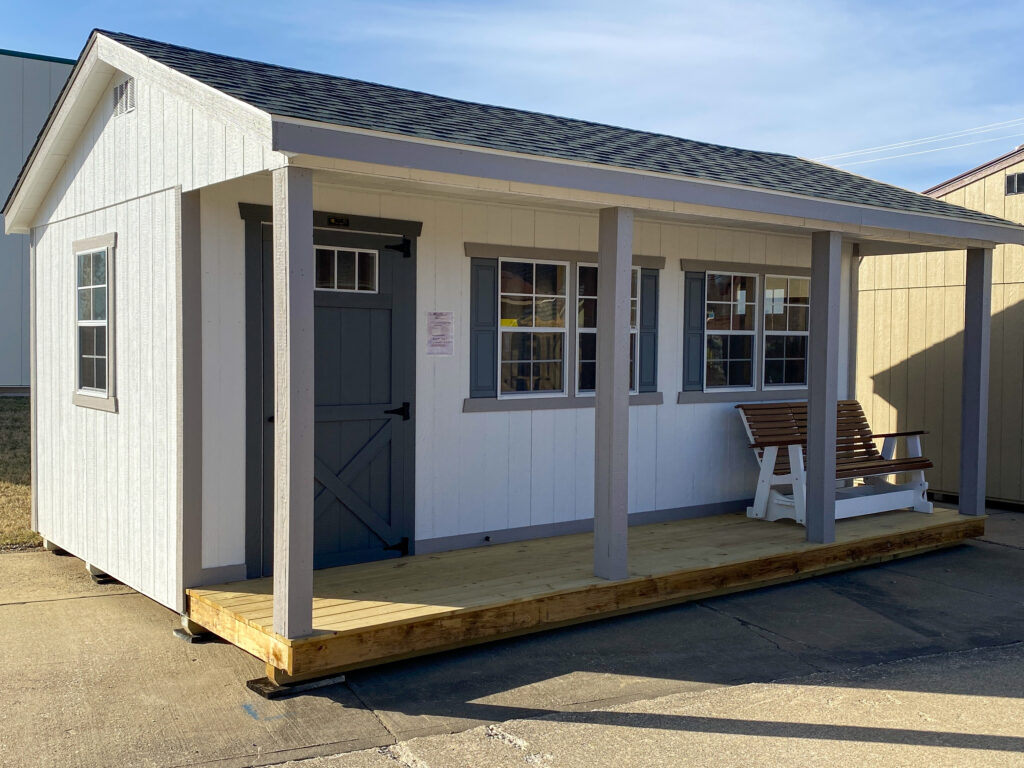
Historical Origins of the Cottage
The word “cottage” originates from the Medieval English term “cotter,” referring to a small home occupied by a farm laborer. These early cottages were modest, one-story dwellings with thatched roofs, thick stone or timber walls, and minimal ornamentation. Over time, the term expanded to include rural homes that were simple in size and design but warm and inviting in feel.
Cottages became especially popular in the English countryside and were often associated with self-sufficiency, small gardens, and a slower pace of life. That sentiment carries through today, even as cottages have evolved in form and function.
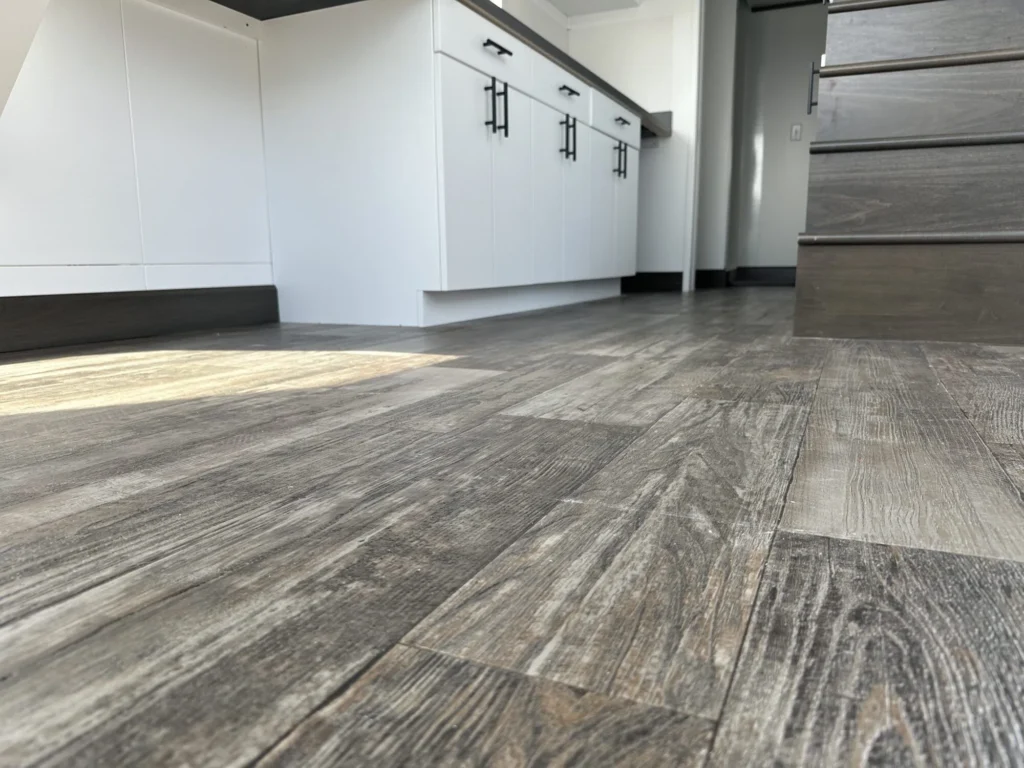
Key Features That Define a Cottage
Today, a cottage is typically characterized by its smaller square footage and architectural charm. It emphasizes functionality over grandeur, often with a rustic, vintage, or storybook aesthetic. Common features include:
- Compact floor plans, often under 1,200 square feet
- Gabled or pitched roofs
- Wood or stone exterior siding
- Front porches or verandas
- Warm interior finishes like wood beams, fireplaces, and cozy nooks
Cottages can be one or two stories and may include loft spaces for sleeping or storage. The interior layout is usually open and efficient, with every square foot designed to maximize comfort and usability.
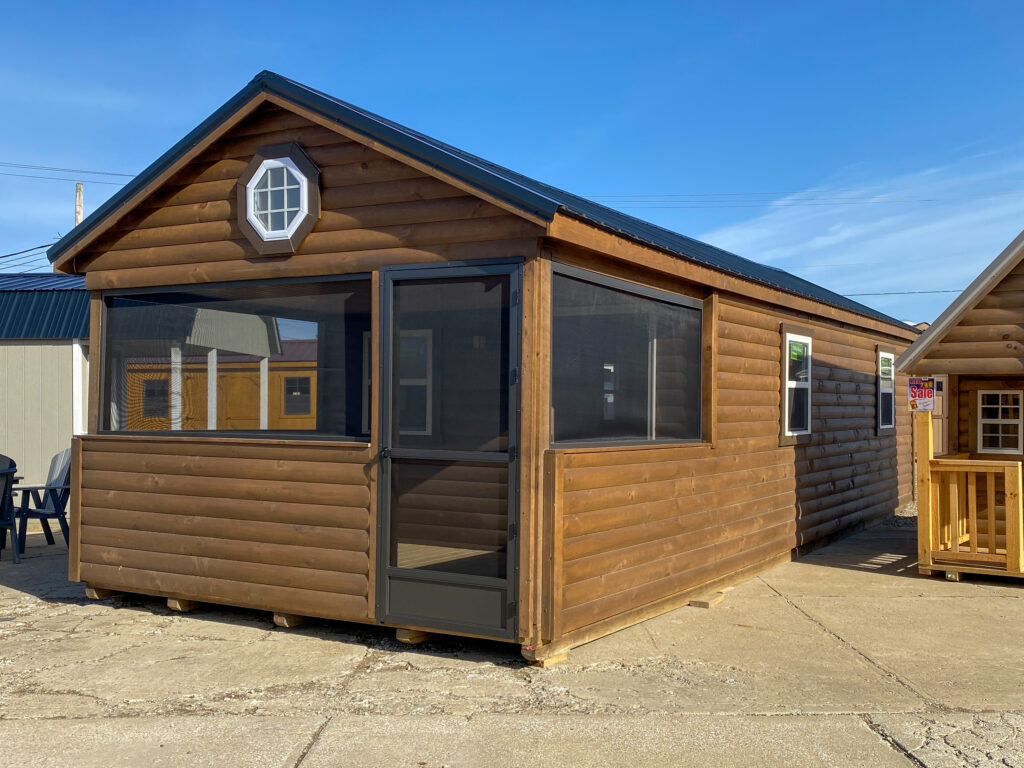
Cottage vs. Cabin vs. Tiny Home
While the terms cottage, cabin, and tiny home are sometimes used interchangeably, each has distinct characteristics:
- Cottages are often defined by their quaint design and residential feel. They’re typically used as permanent or seasonal residences.
- Cabins lean more toward rustic, log-construction styles, often located in wilderness settings and built with natural materials.
- Tiny homes are highly compact living spaces, generally under 400 square feet, and may be built on trailers for mobility.
Cottages strike a balance between a full-sized home and a minimalist tiny house. They’re ideal for those seeking an affordable, comfortable space without the commitment to ultra-compact living.
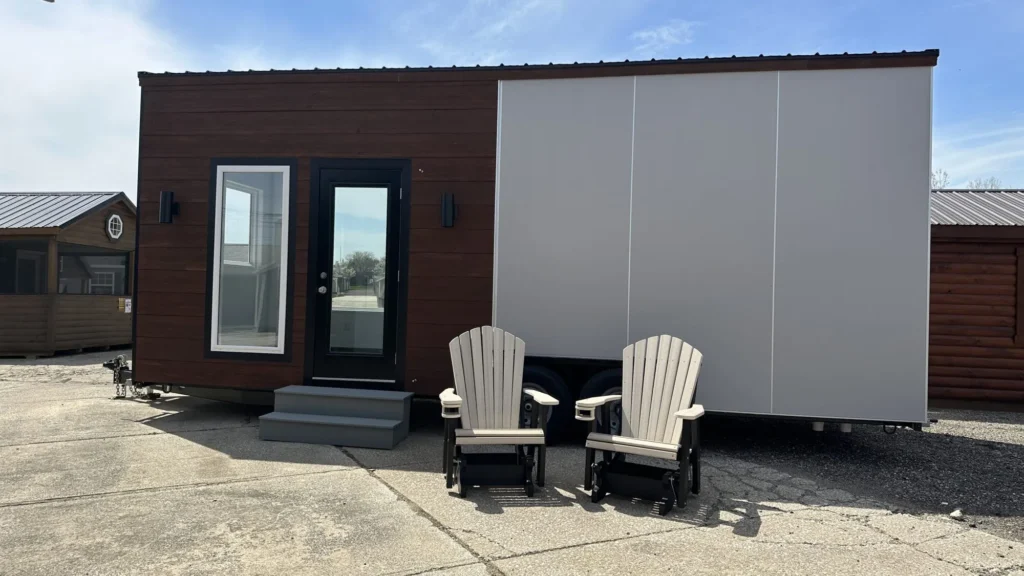
Modern Uses and Lifestyle Appeal
Cottages today serve a wide range of purposes. Some are primary residences, especially for couples, retirees, or small families. Others function as vacation homes, guest houses, rental units, or work-from-home retreats.
The appeal lies in the lifestyle they represent—simple, peaceful, and closely tied to nature. A cottage encourages slower living, minimalism, and a connection to the outdoors. With growing interest in downsizing and sustainable living, cottages are gaining popularity in both rural and suburban markets.
Design Flexibility and Customization
One of the benefits of building or buying a cottage is the opportunity for personalization. Whether you prefer a classic Craftsman look, a coastal vibe, or a contemporary minimalist aesthetic, cottages can be styled to match your tastes and needs.
Modern cottages often include energy-efficient insulation, smart storage solutions, and full kitchens and bathrooms in compact footprints. Many incorporate outdoor living areas such as porches, decks, or garden paths to enhance the home’s connection to its surroundings.
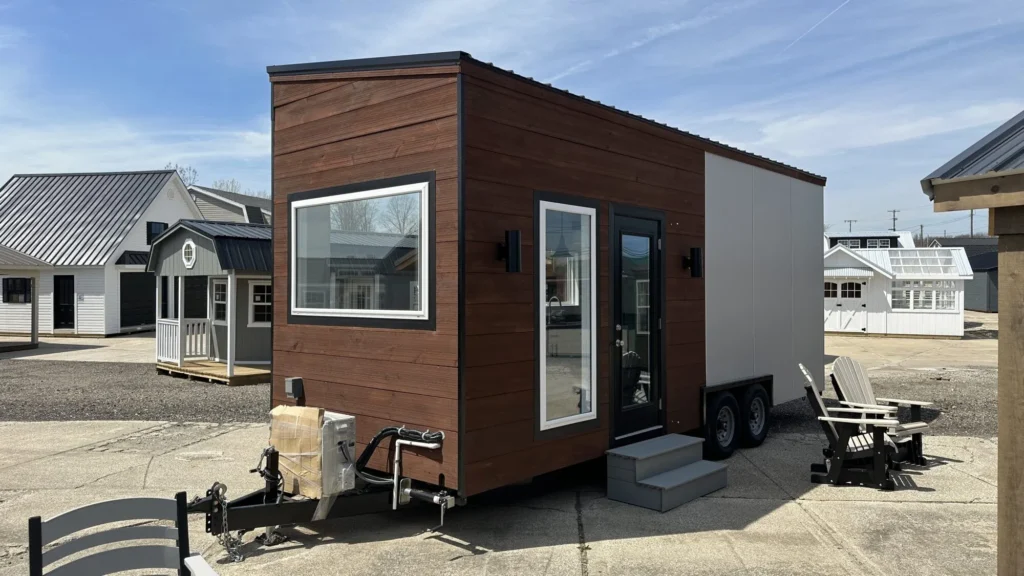
Cottage Construction Methods
Cottages can be built using a variety of methods. Site-built cottages are constructed on-location and allow for maximum customization, while prefabricated cottages are built off-site and delivered ready for installation. Prefab cottages offer affordability, time savings, and quality craftsmanship, especially when built by trusted providers like Ohio Cabins & Structures.
Prefab models allow homeowners to choose floor plans, finishes, and features that align with their budget and goals. These structures are ideal for adding a guest house, weekend getaway, or secondary residence to an existing property.
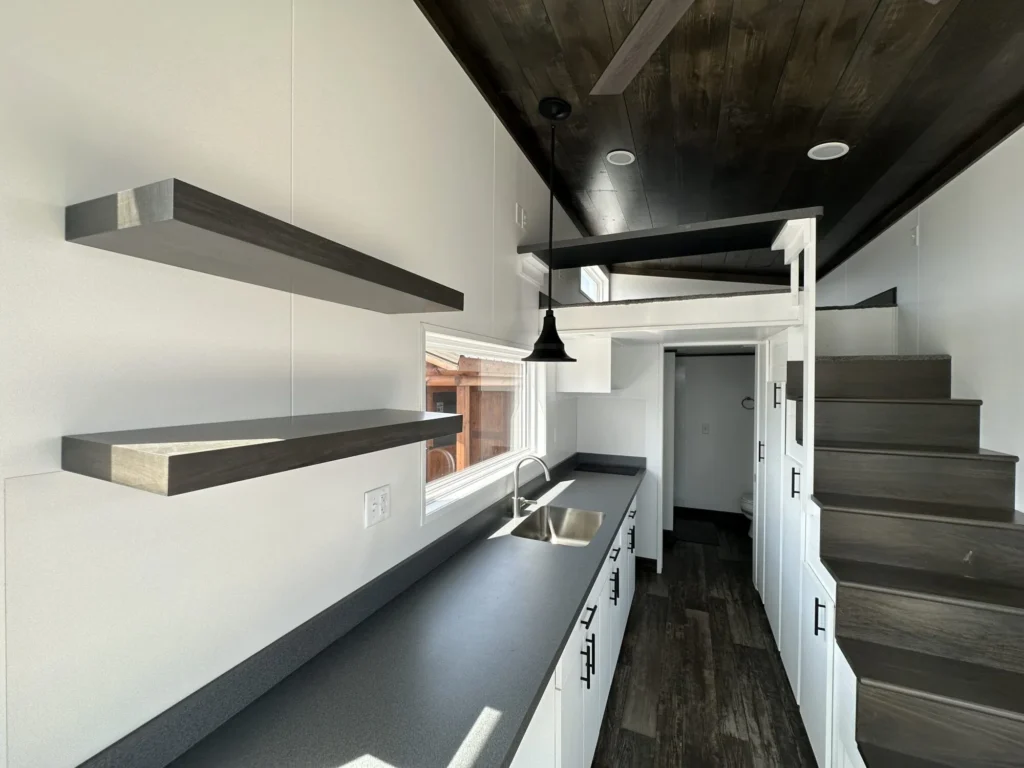
Why Choose a Cottage from Ohio Cabins & Structures
Ohio Cabins & Structures specializes in prefab cottages that combine timeless design with modern functionality. Their cottages are handcrafted with quality materials, customizable layouts, and attention to detail that ensures every square foot feels warm, usable, and efficient.
From cozy single-room layouts to two-bedroom models with porches and lofts, they offer designs that suit various lifestyles. Whether you’re looking for a primary home, a family retreat, or a stylish Airbnb rental, their team can help bring your cottage vision to life.
Learn more and explore models at Ohio Cabins & Structures. For additional inspiration and home design tips, visit resources like Country Living or HGTV.
Understanding what a cottage is goes beyond square footage—it’s about comfort, simplicity, and creating a home that aligns with your values. Whether nestled in a forest, by a lake, or on a quiet street, a cottage offers a timeless and fulfilling way to live.
