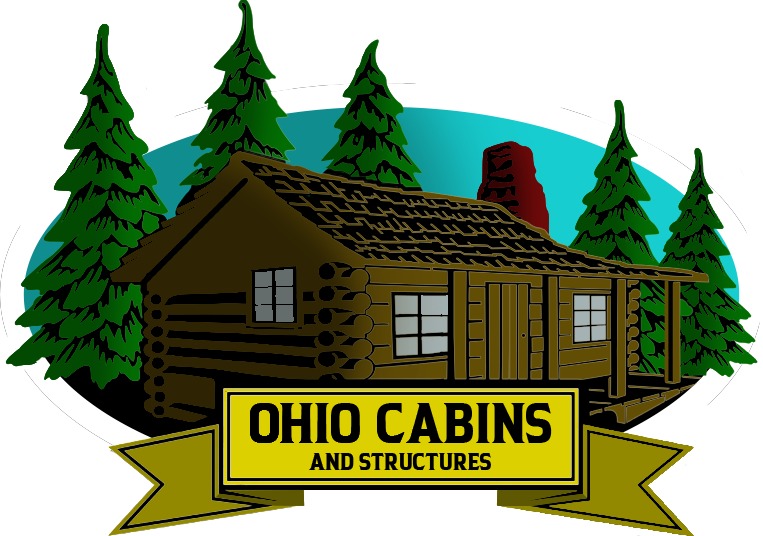Modular homes have become an increasingly popular choice for homeowners who want a high-quality house built faster and more efficiently than traditional methods allow. While they look just like site-built homes once completed, the process of building a modular home is unique. Understanding how modular homes are built can help you see why they are valued for their precision, quality control, and speed of construction.
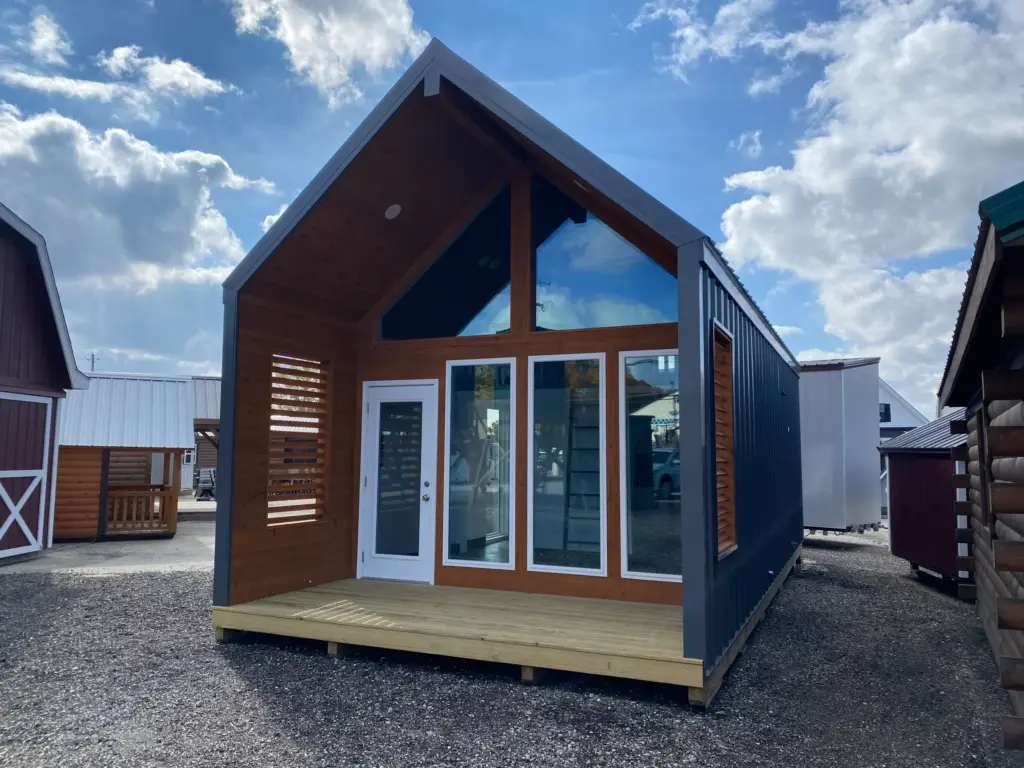
Step One: Designing the Home
The process begins with a design consultation. Homebuyers choose a floor plan and customize it to fit their needs. Options can range from basic layouts to fully tailored designs with specific room sizes, finishes, and architectural features. Modular homes must comply with local building codes, so the design phase includes engineering plans that meet those requirements. According to the National Association of Home Builders, modular homes are built to the same standards as any other permanent home in their location.
Step Two: Factory Construction Begins
Once the plans are approved and permits secured, construction begins inside a climate-controlled factory. This environment shields materials from rain, wind, and extreme temperatures, ensuring they stay dry and in top condition. Skilled crews work on different sections of the home simultaneously, using specialized equipment for precision cuts and assembly. Walls, floors, and ceilings are built as individual modules, each designed to fit perfectly together during final assembly.
Step Three: Structural Assembly and Framing
The framing process is similar to traditional construction, but the modules are reinforced to handle transportation and installation. This often means they are built with stronger materials or additional bracing. Plumbing, electrical wiring, and insulation are installed within the modules during this stage, streamlining the build and reducing the need for extensive on-site work later.
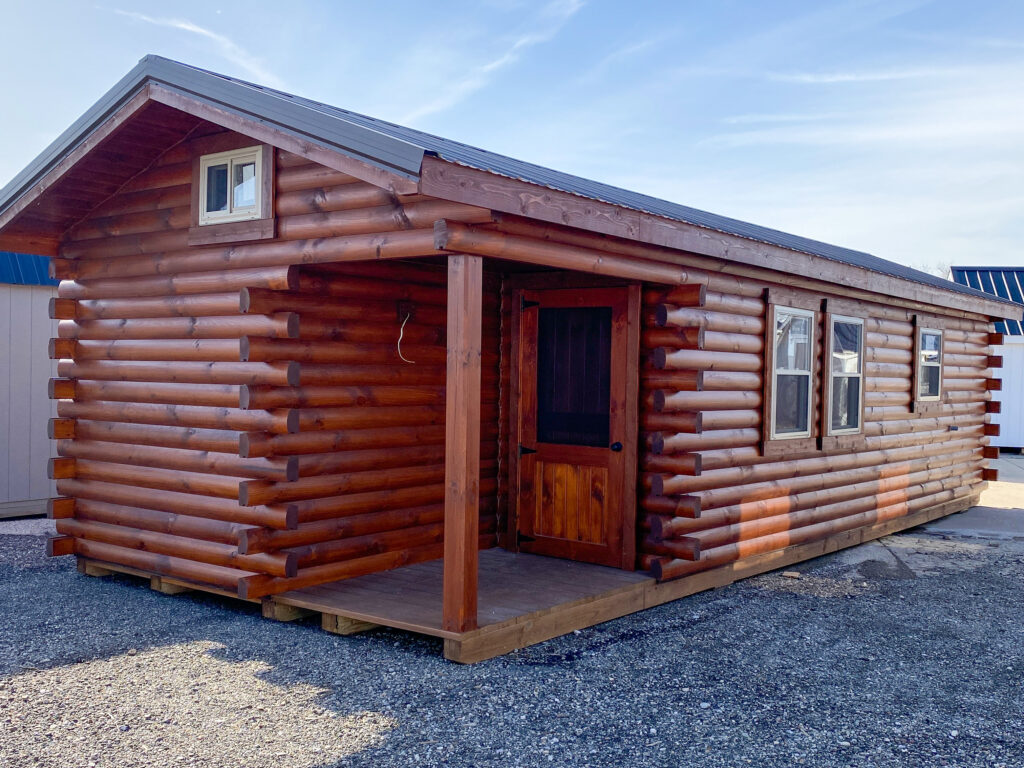
Step Four: Interior and Exterior Finishing
Once the structure is in place, crews install drywall, flooring, cabinetry, and fixtures inside the modules. Exterior finishes like siding and roofing are also partially completed in the factory. Because this work happens indoors, quality is more consistent and weather delays are eliminated. The U.S. Department of Energy notes that factory-built construction often results in tighter building envelopes, improving energy efficiency.
Step Five: Quality Control and Inspection
Before leaving the factory, each module goes through a series of inspections to ensure it meets building codes and the manufacturer’s quality standards. Inspections may cover structural integrity, safety of electrical systems, plumbing performance, and finish quality. This dual inspection process — in the factory and again on-site — helps ensure the finished home is safe, durable, and code-compliant.
Step Six: Transportation to the Home Site
Once approved, the modules are carefully wrapped for protection and transported to the home site on specialized carriers. Because they are large and heavy, transportation is planned in detail to avoid damage and minimize delays. Delivery is usually timed closely with site preparation so the modules can be installed right away.
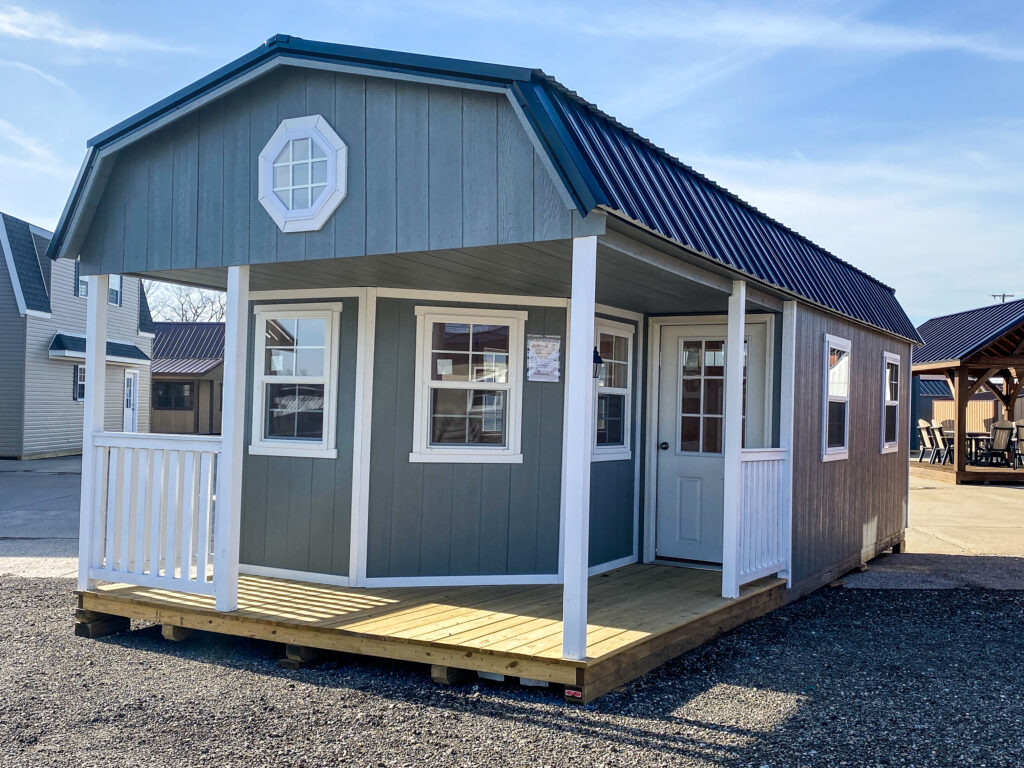
Step Seven: Site Preparation and Foundation
Before the modules arrive, the home site is prepared with grading, utility connections, and the construction of a permanent foundation. Modular homes can be placed on a variety of foundation types, including crawl spaces, basements, and slab-on-grade. The choice depends on local climate, soil conditions, and homeowner preference. Proper foundation work is critical to ensuring the modules align perfectly when assembled.
Step Eight: On-Site Assembly
The day the modules arrive is often one of the most exciting parts of the process. A crane lifts each module and places it precisely on the foundation. Crews then secure the modules together, connecting structural components, plumbing lines, and electrical systems. Because so much work is completed in the factory, the on-site assembly process typically takes only a few days.
Step Nine: Final Finishing and Inspection
Once the modules are in place, finishing touches are completed. This includes sealing seams between modules, adding exterior trim, finalizing roofing, and completing interior details like paint touch-ups or flooring transitions. The local building department conducts final inspections to verify that the home meets all applicable codes and is safe for occupancy. The International Code Council provides many of the standards used in these inspections.
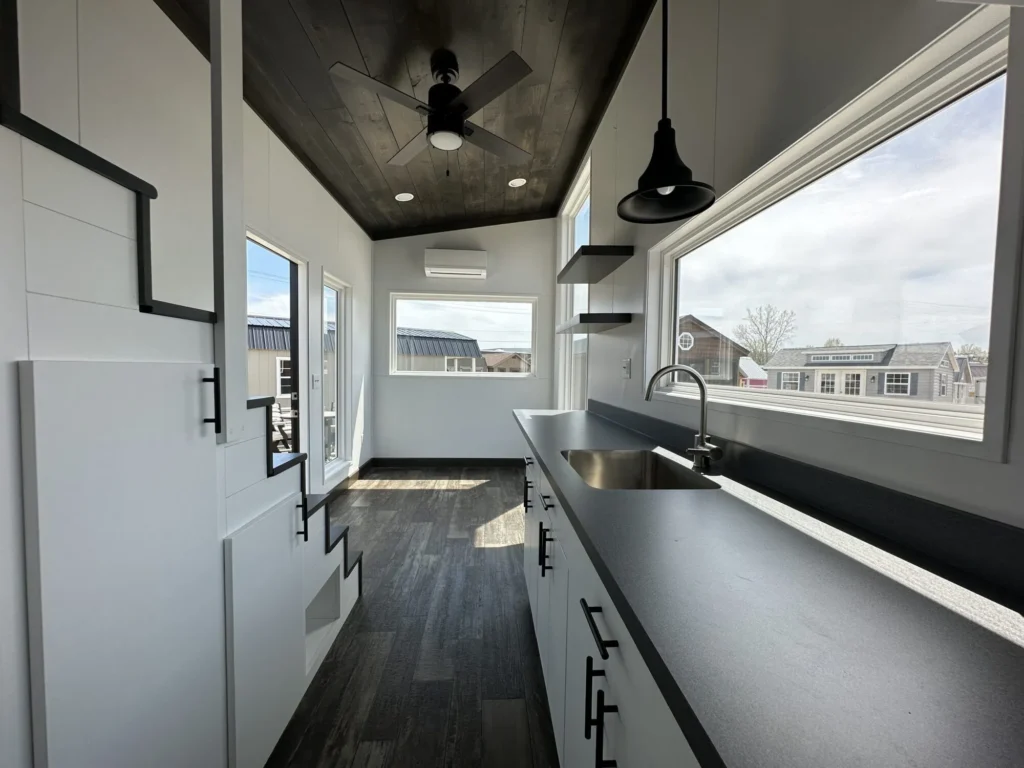
Advantages of the Modular Build Process
The modular building process offers several benefits compared to traditional site-built construction. The controlled environment reduces waste, protects materials from weather damage, and allows for more consistent craftsmanship. The ability to build modules simultaneously with site preparation shortens the total project timeline, often allowing homeowners to move in months sooner than with conventional construction.
Energy Efficiency and Sustainability
Because modular homes are built to tight tolerances, they often achieve higher energy efficiency ratings. This can lead to lower heating and cooling costs over the life of the home. The reduced material waste and efficient use of resources in a factory setting also make modular construction a more sustainable choice for environmentally conscious buyers.
From Factory to Forever Home
While the journey from design to move-in day can take several months, much of the time savings in modular construction comes from overlapping phases. Instead of waiting for a foundation to be poured before starting the build, the home is constructed in the factory while site work is underway. This streamlined process helps keep projects on schedule and budgets under control.
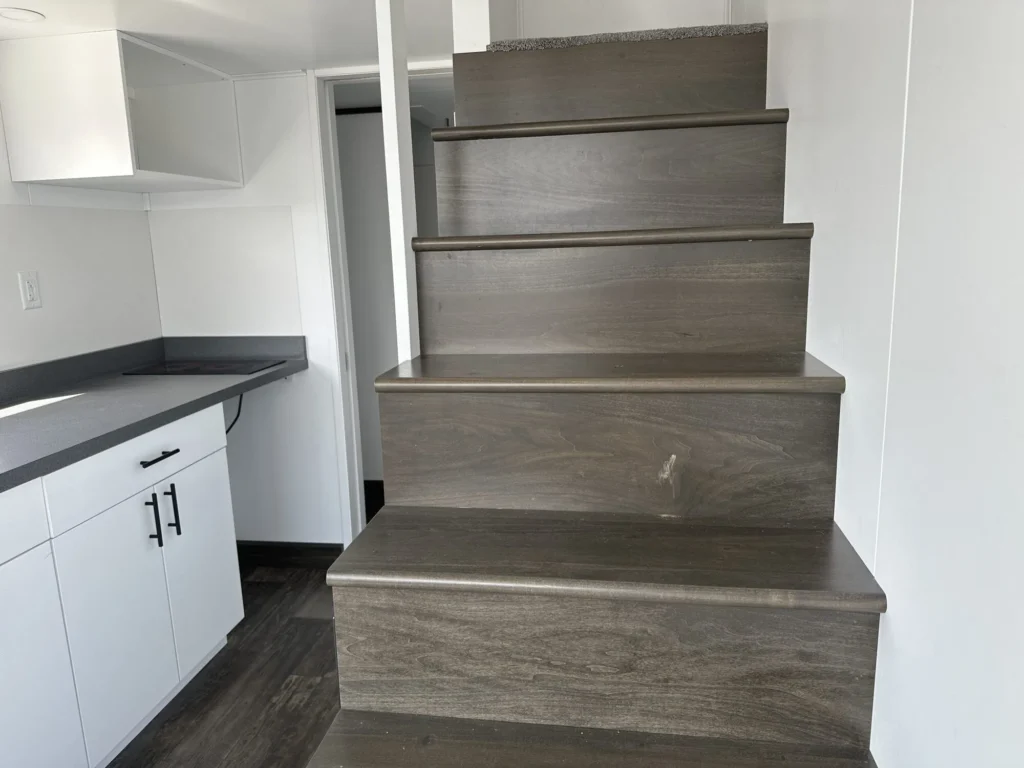
Final Thoughts
Understanding how modular homes are built reveals why they are an appealing option for many buyers. The combination of precision manufacturing, consistent quality control, and faster build times creates homes that are just as strong and beautiful as their site-built counterparts — sometimes more so. For those ready to explore modular building in Ohio, Ohio Cabin and Structures can guide you through every stage, from design to delivery.
