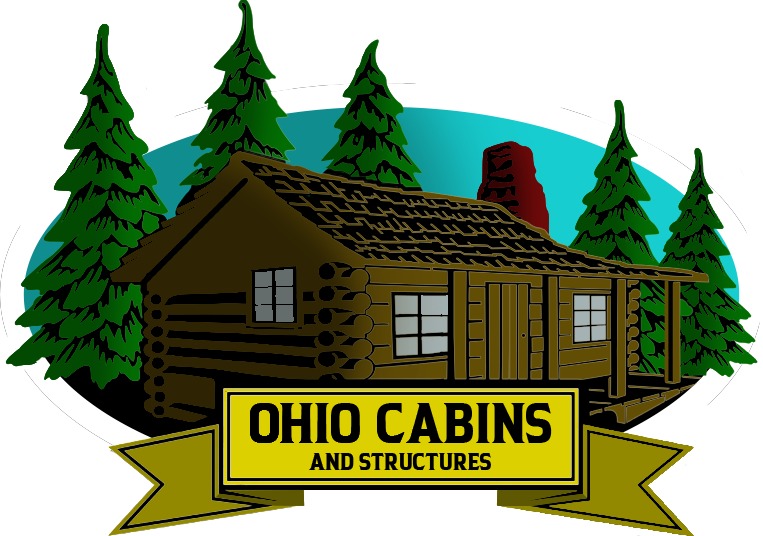Prefab housing is no longer a niche experiment. It is a mature way to build, used by families who want speed, predictability, and value. Yet one question still sits at the center of the conversation: are prefab homes safe? Safety covers more than a single checklist. It includes structural strength, resistance to weather, fire protection, indoor air quality, and day-to-day livability. This guide breaks down each part in clear, practical terms so you can make a confident choice.
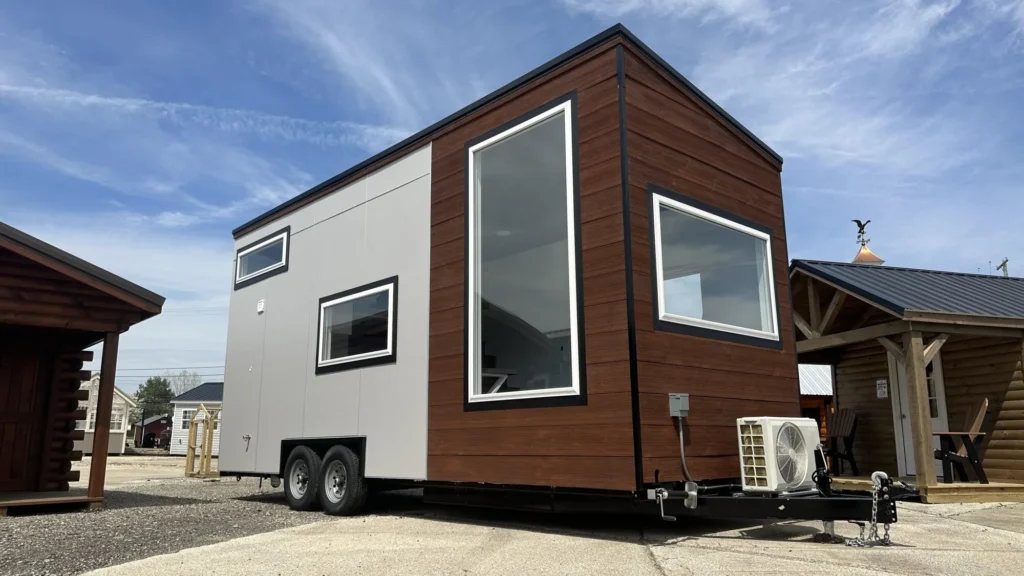
What “Prefab” Means Today
Prefab describes a home built in a factory as modules or panels, then assembled on a permanent foundation. Modern prefab includes modular and panelized systems that must follow the same local building codes as site-built houses. The result is a finished home that looks and lives like any other, with a construction process that happens faster and with tighter quality control.
Two Stages of Inspection, One Standard of Safety
Safety starts in the factory. Modules are inspected on the line as framing, mechanicals, and finishes go in. Inspectors review electrical, plumbing, and fire-blocking before the modules ship. A second round of inspections happens on site. Foundations, utility connections, and final assembly must pass local code checks. That dual pathway is a major reason many buyers feel secure choosing a prefab build.
Stronger by Design
Modules must survive transport on highways and lifting by crane. Engineers design floors, walls, and roofs to handle those loads. That extra margin often translates into a rigid structure with strong connections. When crews seal the modules together on the foundation, the completed shell acts like a single, braced box. That stiffness helps the home resist racking forces from wind and minor seismic activity.
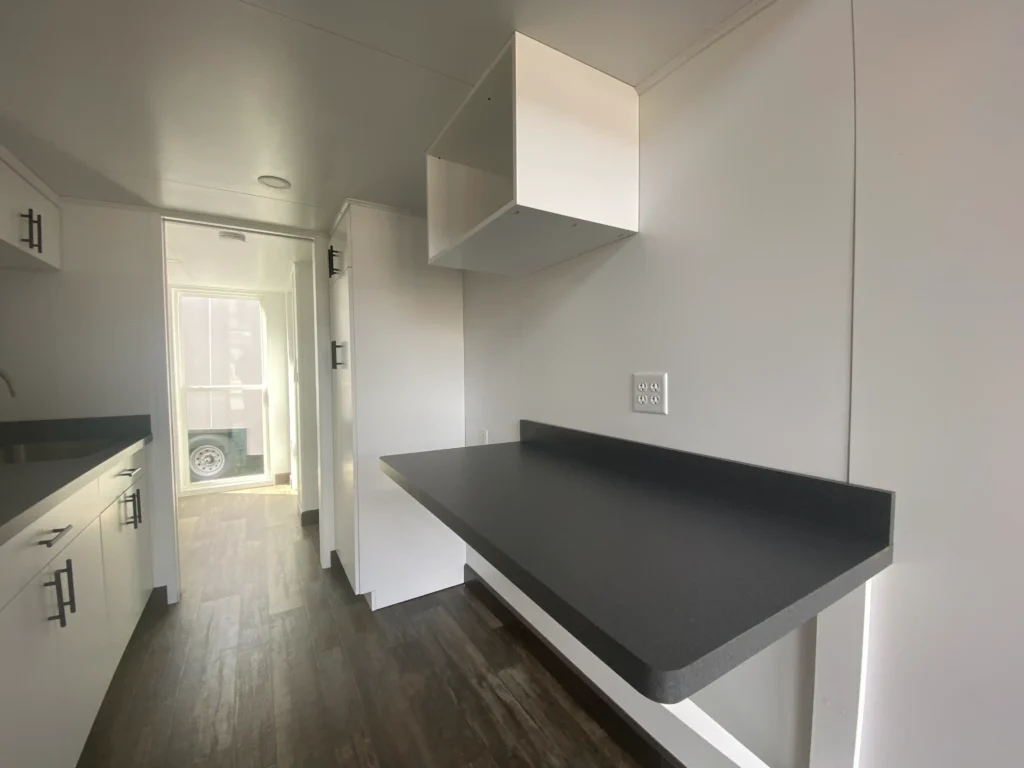
Precision From the Factory Floor
Factory work reduces on-site guesswork. Crews build indoors with jigs, templates, and predictable workflows. Lumber stays dry. Cut lines are straight. Mechanical runs follow the drawings. This control lowers the odds of common issues like wavy walls, leaky penetrations, or mis-sized returns. Fewer errors during the build phase support long-term safety because systems work as designed.
Hurricane and High-Wind Performance
Wind events stress roofs, wall ties, and openings. Code-compliant prefab homes use rated fasteners, sheathing patterns, and roof attachments designed to resist uplift. The uniformity that factories achieve is an advantage here. Crews repeat the same fastening sequence and spacing. That consistency supports reliable performance when gusts surge or debris starts to fly.
Independent Guidance on Disaster Safety
When comparing storm safety, check official guidance that focuses on code compliance and installation quality. The Federal Emergency Management Agency emphasizes the importance of proper fastening, roof design, and local code enforcement. Those are the same levers prefab builders use to qualify their designs for coastal and high-wind zones.
Snow Loads and Cold-Weather Details
In snowy regions, roof design must carry drift and ice loads. Prefab plans specify truss sizes, sheathing, and connections for those conditions. Factory insulation and air sealing also play a safety role. Dry, stable roof cavities resist ice dams, which can cause leaks and hidden moisture problems if the envelope is sloppy. Tighter control helps keep that risk low.
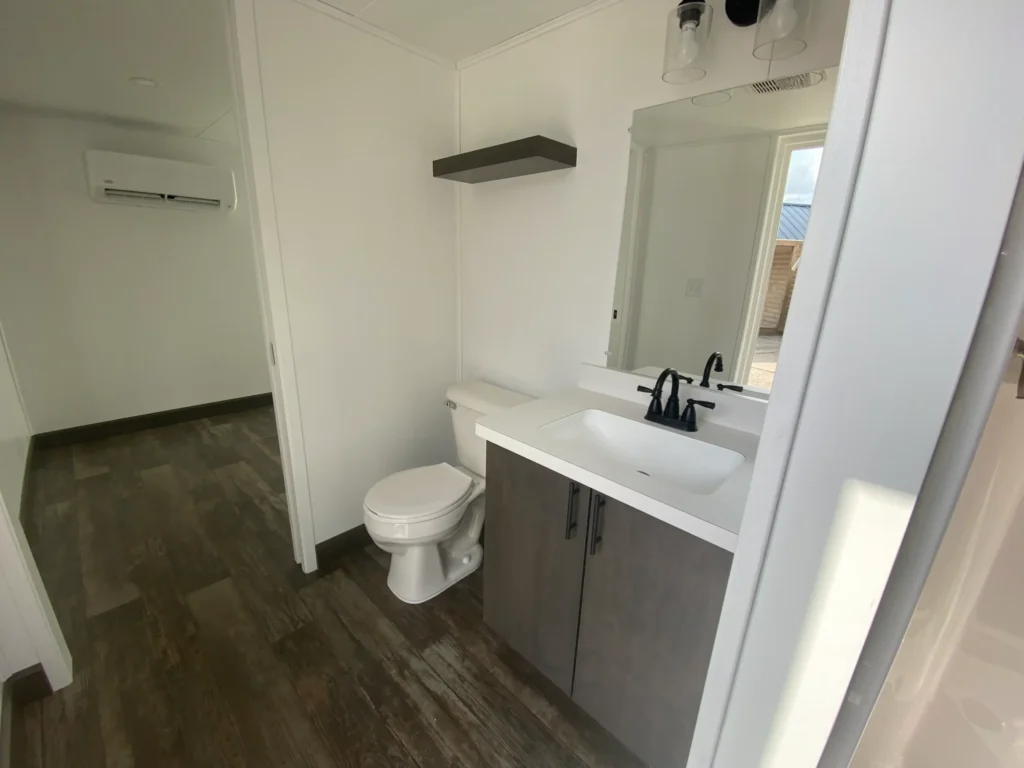
Seismic Safety and Anchoring
In quake zones, safety depends on load paths and anchors. Modular homes use inter-module ties, hold-downs, and foundation bolts to transfer forces into the ground. Engineers size those components using local seismic maps. A well-anchored home rides out movement by letting the structure flex within safe limits rather than crack at weak joints.
Fire Safety Built Into the System
Fire safety involves materials, layout, and detection. Factory crews install fire-rated drywall where codes require it, maintain draft-stopping, and keep clearances around flues. Because many steps happen on fixtures and jigs, the assembly stays consistent from unit to unit. That regularity lowers the odds of missed sealant, misplaced insulation, or unprotected penetrations that could weaken fire resistance.
Electrical Safety and Quality Control
Electrical safety improves when teams wire indoors with stable power and full lighting. Supervisors can verify conductor sizes, breaker ratings, GFCI/AFCI placement, and labeling during each shift. On site, inspectors confirm grounding, bonding, and panel terminations before occupancy. That layered review helps prevent overheating and arc faults that cause many residential fires.
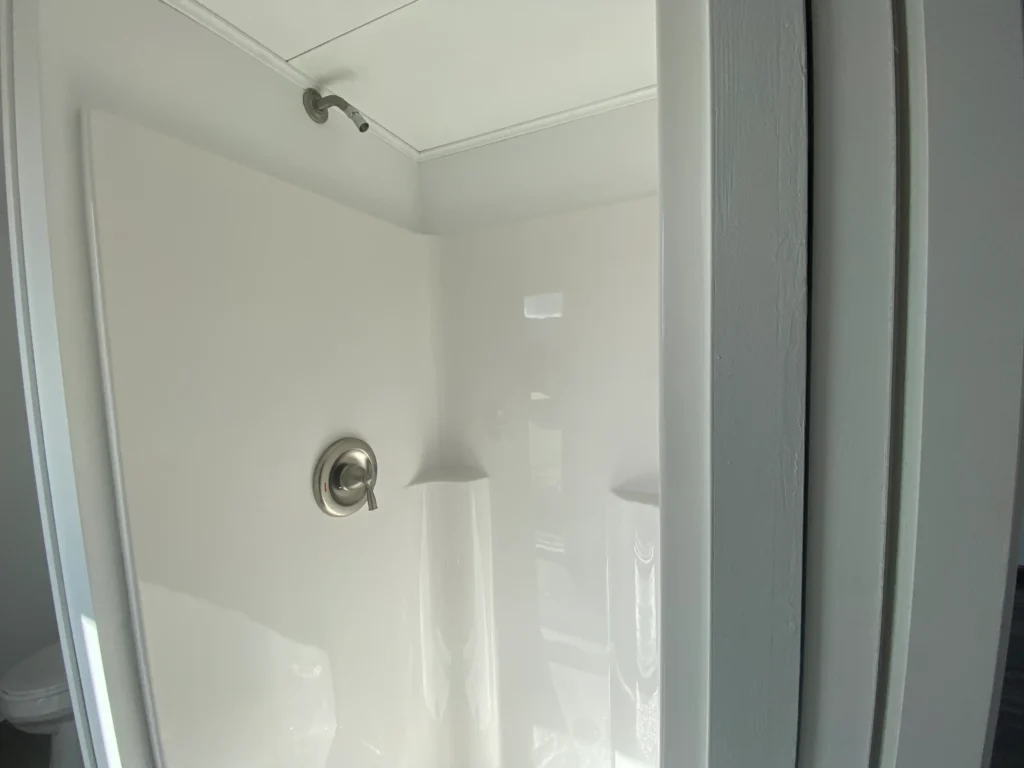
Plumbing That Avoids Hidden Leaks
Water is a silent safety issue because slow leaks rot wood and feed mold. Factory pressure tests, crimp checks, and drain slope inspections catch many problems before modules leave the line. On site, crews complete final tie-ins and test again. A dry start reduces the chance you discover damp insulation months later.
Healthy Air, Healthy Home
Safe homes protect the people inside them. Ventilation, low-VOC finishes, and moisture control make a difference. Many builders follow guidance like the EPA’s indoor air quality resources when selecting materials and designing airflow. Balanced ventilation and sealed ducts help reduce dust, pollen, and off-gassing in the living zones.
Moisture Management and Mold Prevention
Moisture is more manageable when the shell is tight and assemblies stay dry during construction. Prefab’s indoor build helps. Air barriers and taped sheathing control infiltration. Proper flashing at windows and doors keeps bulk water out. With those basics in place, the wall cavities stay in the safe zone for decades.
Clarity From the Building-Code Source
Want a neutral reference on codes and safety? The International Code Council publishes the model building codes most jurisdictions adopt. Those codes define wind loads, fire separations, egress rules, and the details inspectors enforce. Prefab homes meet the same standards as any other home in your area.
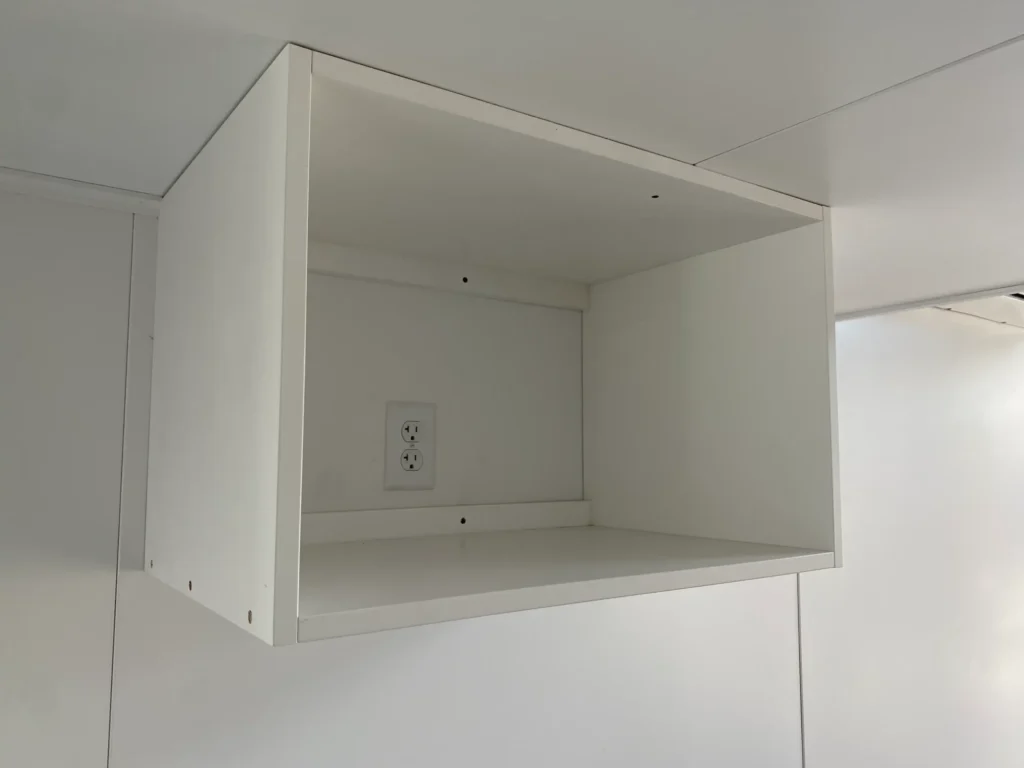
Security and Everyday Safety
Security is part of the safety story. Solid core doors, modern locks, and impact-rated glazing reduce intrusion risk. Good lighting, clear sight lines, and smooth thresholds improve daily safety, especially for kids and older adults. None of those choices depend on how the walls were built. They are design decisions you control.
Accessibility and Aging in Place
Homes feel safer when they are easy to move through. Many prefab plans offer wide halls, curbless showers, and minimal steps. Those features prevent falls and support aging in place. You can add grab bars, lever handles, and low-sill entries during the factory phase, when it is simple, rather than as a retrofit years later.
Maintenance: The Safety Habit That Pays
No structure stays safe by accident. Schedule roof checks, gutter cleaning, HVAC service, and smoke detector tests. Caulk and paint protect siding. Dryer vents need cleaning. The best safety system is a set of seasons and reminders that you follow each year. Prefab or site-built, that rule never changes.
How Insurance Views Prefab Safety
Insurers price risk. If prefab homes carried extra danger, premiums would reflect it. In practice, carriers underwrite modular homes like comparable site-built homes in the same zip code. They look at distance to hydrants, roof type, age, and claims history. Construction method is not a penalty by itself.
Resale Value and the Safety Signal
Buyers read safety clues at showings. Dry basements, straight walls, and quiet mechanicals tell a story about care. Modern prefab homes show well because they start with tight envelopes and clean lines. That perception supports resale value, which rewards owners who maintain their homes and keep records of service.
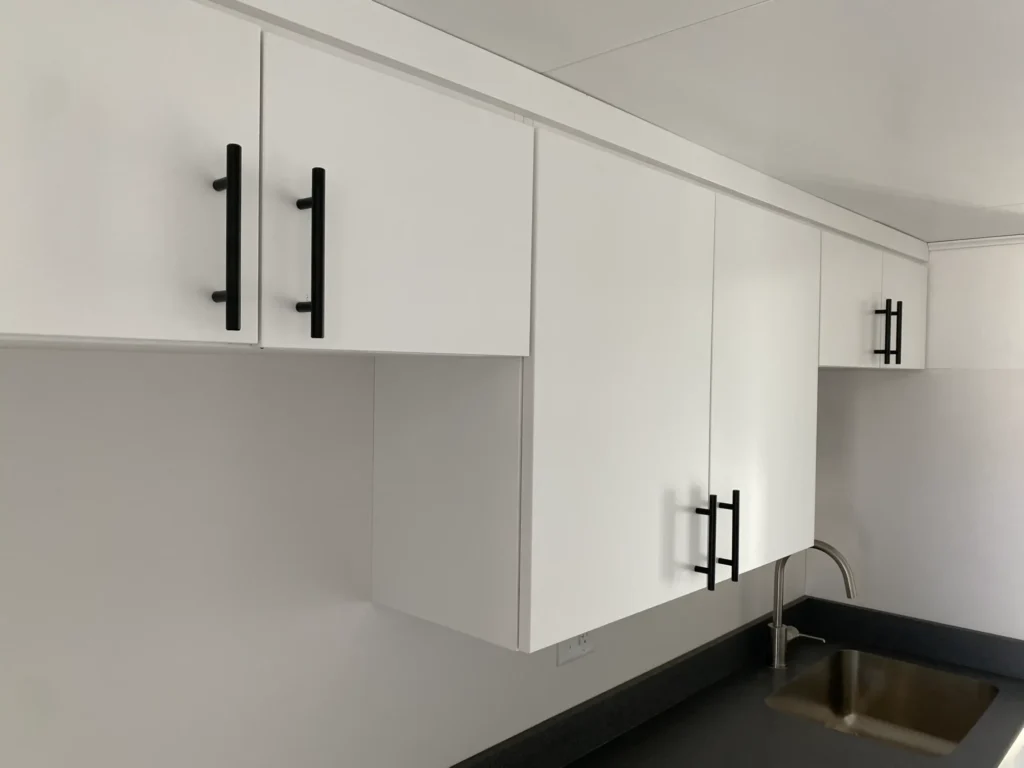
Common Myths, Cleanly Debunked
Myth: “Prefab homes are flimsy.” Reality: Modules are braced for trucking and cranes, which drives up baseline strength. Once tied together, the structure acts like a rigid box that resists racking.
Myth: “Prefab burns faster.” Reality: Code sets the fire standard, not the construction method. Rated drywall, draft-stopping, and detectors do the same job in any compliant home.
Myth: “Prefab won’t last.” Reality: Lifespan depends on upkeep and water control. A well-sealed, well-maintained prefab home lasts as long as a comparable site-built home.
Transport and Set: Safety in the Big Moments
The riskiest day in prefab happens during set. Licensed riggers, crane operators, and site crews work from engineered rigging plans. They secure modules, verify level, and fasten the inter-module ties. A reputable builder treats that sequence as a script. When crews follow it, set day ends with a square shell ready for finish.
Project Planning That Protects You
Good planning is a safety feature. Order a soils report, verify zoning, and size the foundation to the plans. Confirm wind and snow design loads on the drawings. Require submittals for anchors, fasteners, and impact glazing where needed. Those steps force details into the open before anyone sets foot on the site.
Energy Efficiency as a Safety Boost
Efficient homes are more comfortable during outages and extreme weather. Tight shells, proper duct sealing, and right-sized equipment hold safe temperatures longer. Those traits start in the factory, where crews repeat air-sealing steps that are easy to miss outdoors. Performance translates into calmer living when the grid struggles.
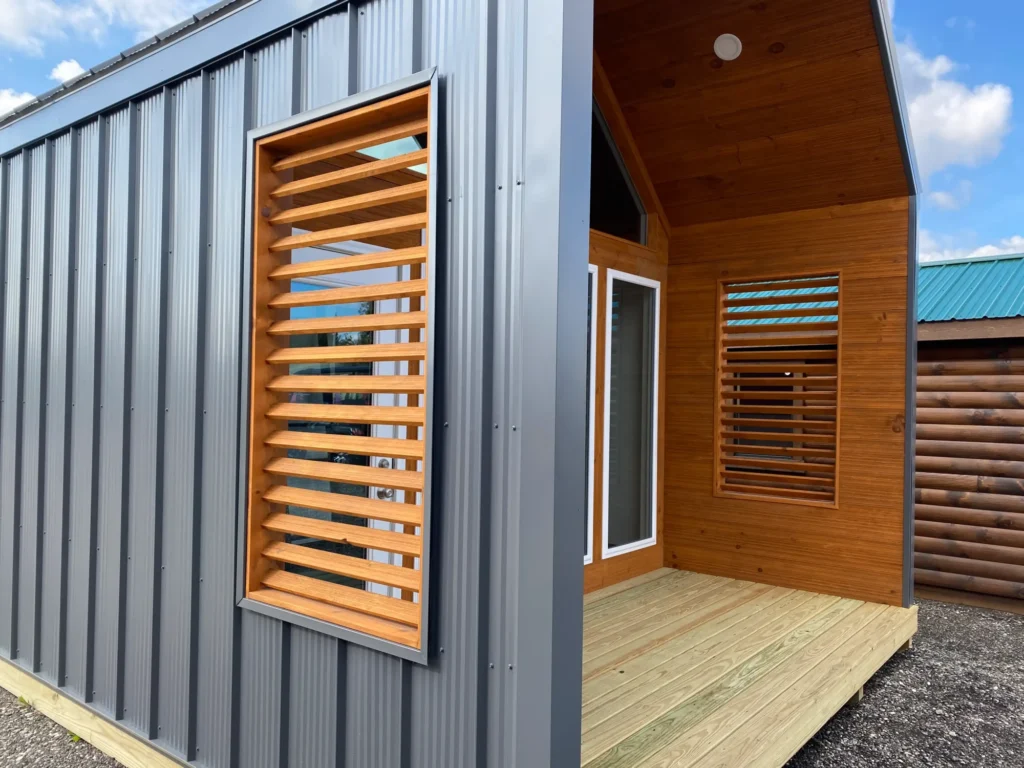
Independent Testing and Best Practices
For wind and impact guidance, resources from the Insurance Institute for Business & Home Safety outline practices that reduce damage. Builders use these benchmarks when they design roofs, soffits, and openings for tough climates. The ideas apply to prefab and site-built homes alike.
How Prefab Addresses Moisture at the Source
Factory assembly reduces the hours that open walls sit in rain. That alone prevents many hidden problems. Add taped sheathing, pan flashing at windows, and back-wrapping at cladding edges, and the bulk water path gets tighter. Keep the shell dry and most long-term safety risks shrink.
Clear Information Builds Trust
Ask for shop drawings, fastener schedules, and inspection reports. Builders who share details signal confidence. Those records help you maintain the home later because you know what is inside the walls and where the critical connections live.
When to Choose Prefab
Choose prefab when you value predictable quality and a tight timeline. It shines on open lots with standard foundations and clear crane access. If your site is hemmed in by trees or steep slopes, set day may take longer, but experienced crews plan around those constraints and keep safety first.
How Prefab Fits Family Life
Families notice the everyday wins. Doors latch. Rooms are quiet. Air feels clean. Those small signals add up to a sense of security. A safe home is one you do not have to think about as you move through a busy week.
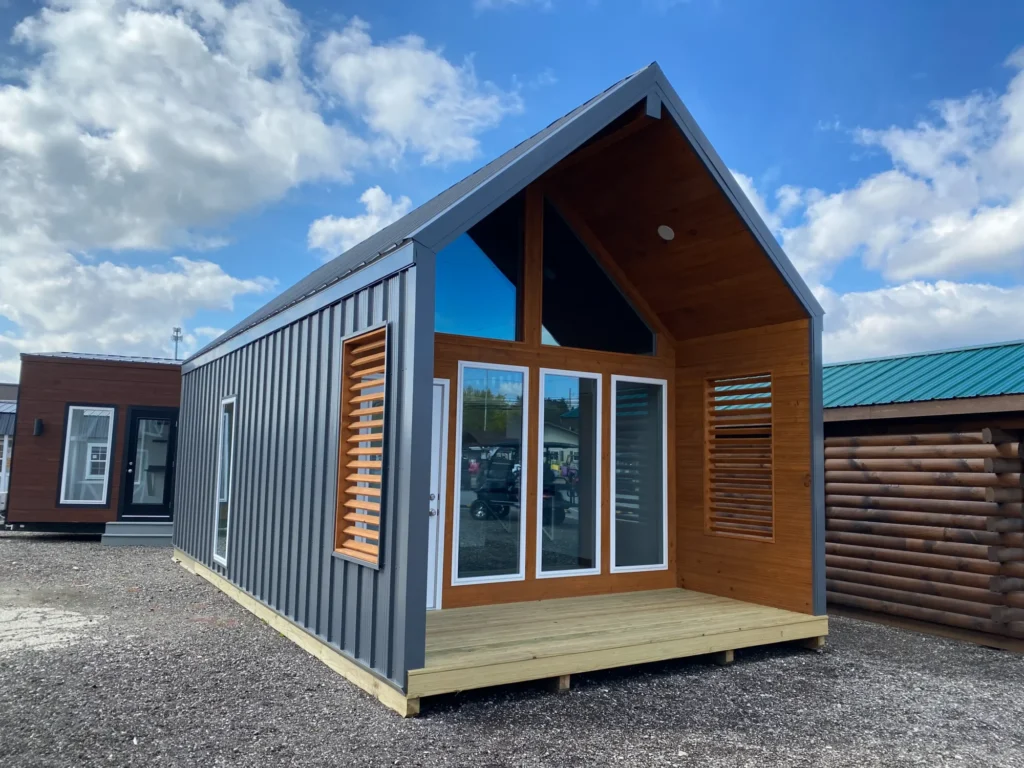
Want a Deeper Dive on Small-Home Safety?
If you are weighing compact designs, this overview on tiny-home safety covers egress, fire spacing, and ventilation basics that also inform prefab choices: Are Tiny Homes Safe?
Talk With a Builder You Can Trust
Explore prefab plans, timelines, and safety options with a team that builds every day. Start here: Ohio Cabins and Structures. Get answers about codes, anchoring, and set logistics for your property. Reach out at: Contact Ohio Cabins and Structures.
Conclusion
Yes. Modern prefab homes meet the same codes as site-built houses and often gain extra strength from factory precision and transport-ready design. With good planning and steady maintenance, they protect families from fire, storms, and everyday wear. If you want a home that feels solid from day one, prefab is a smart, safe path to get there.
Further Reading on Efficiency and Comfort
For tips on sealing, insulation, and healthy ventilation that support both safety and comfort, see the U.S. Department of Energy’s homeowner guidance: Energy Saver.
