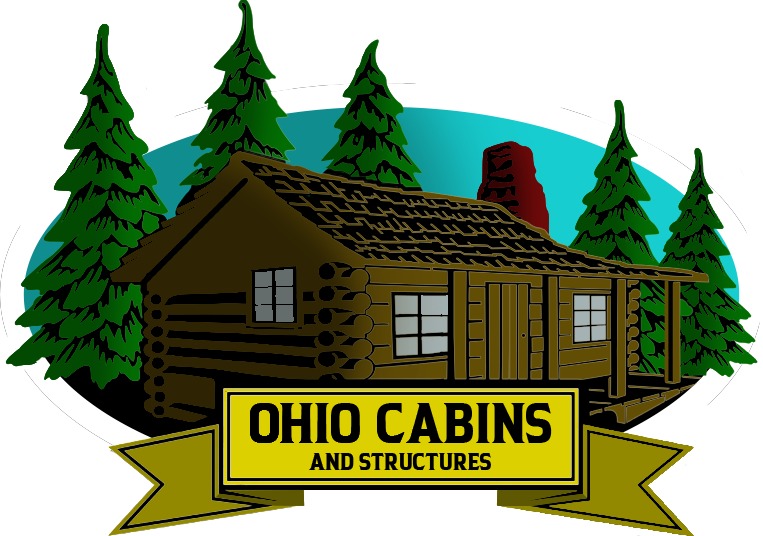Modular homes are changing how Americans think about home construction. Built faster, stronger, and more efficiently than traditional houses, they represent a new era in residential design. But how are modular homes made, and what makes them so different from conventional construction? Understanding this process helps homeowners appreciate the precision, quality, and craftsmanship behind every modular build. From design to delivery, each step combines technology and traditional skill to produce a home that’s as durable as it is beautiful.
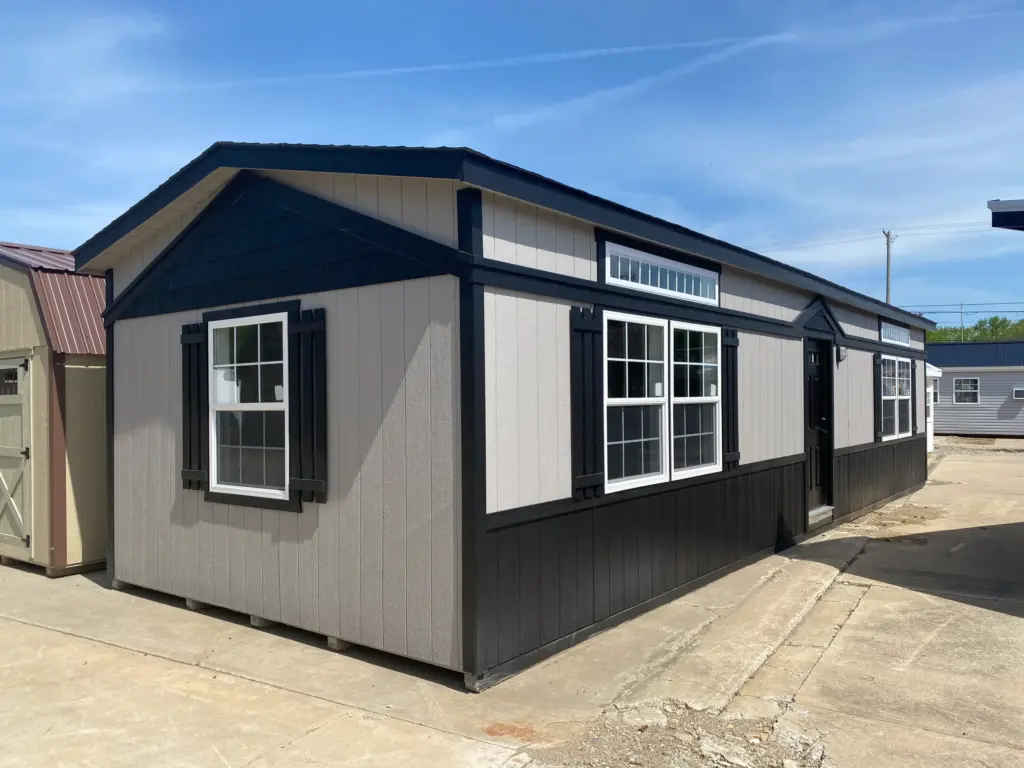
What Makes a Home Modular?
A modular home is built in sections known as modules, manufactured inside a factory-controlled environment. Once completed, the modules are transported to the home site and assembled on a permanent foundation. Unlike mobile or manufactured homes, modular homes meet the same state and local building codes as site-built structures. They are not temporary or mobile but are designed to last for decades. The factory process ensures consistency and precision while minimizing waste, cost, and construction delays.
The Planning and Design Phase
The modular construction process begins with design and planning. Homebuyers work with designers or builders to select floor plans, layouts, and finishes that meet their lifestyle needs. Modular homes offer flexibility from cozy cabins to multi-story homes, designs can be customized to suit every taste. Engineers create detailed blueprints and ensure the structure meets all local codes. This design stage sets the foundation for every module that will later come together on-site.
Building in a Controlled Environment
Once designs are approved, construction begins inside a climate-controlled factory. This environment eliminates the risk of weather damage, which is a major issue for traditional builds. Each module is constructed simultaneously by skilled teams working on different parts of the structure. Floors, walls, ceilings, and roofs are assembled using high-quality materials. Because everything happens indoors, materials stay dry and protected, ensuring the finished product meets strict quality standards. This efficient process allows builders to maintain consistency while reducing waste and cost.
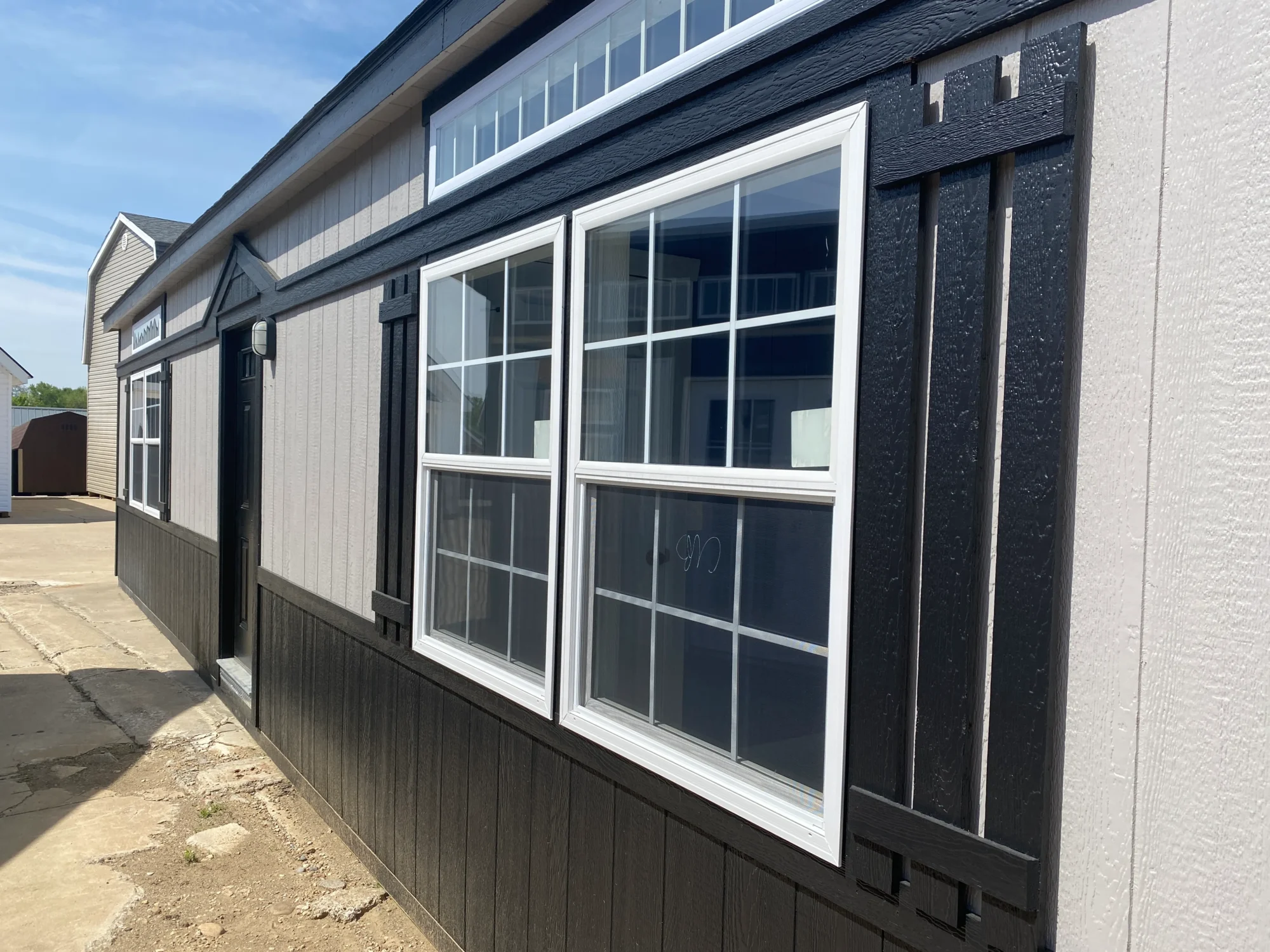
Framing and Structural Assembly
The first stage of construction involves framing the modules. Workers use precision-cut lumber or steel to create a sturdy structure capable of withstanding both transportation and long-term use. Each module is reinforced at key connection points, giving it extra strength. This added durability often means modular homes are even stronger than site-built ones. Every component is built to exact specifications, ensuring that once assembled, the modules align seamlessly to form one cohesive structure.
Electrical, Plumbing, and Insulation Installation
Once framing is complete, technicians install the electrical wiring, plumbing systems, and insulation. Modular builders use the same materials and methods as traditional homebuilders but complete these steps under better-controlled conditions. Electrical systems are pre-wired, and plumbing fixtures are tested before delivery. Insulation is carefully installed to improve energy efficiency and indoor comfort. By completing these steps in the factory, builders reduce the chance of errors and speed up the final assembly process.
Interior Finishing and Detailing
Inside each module, workers install drywall, flooring, cabinetry, and trim. Paint, tile, and finishes are applied just as they would be in a traditional home. Because these steps happen in a factory, quality is easier to monitor. Consistent lighting, stable temperatures, and dedicated workstations help ensure each detail is done correctly. Many buyers are surprised at how complete modular homes appear when they arrive on-site, often 80 to 90 percent finished, with flooring, fixtures, and appliances already in place.
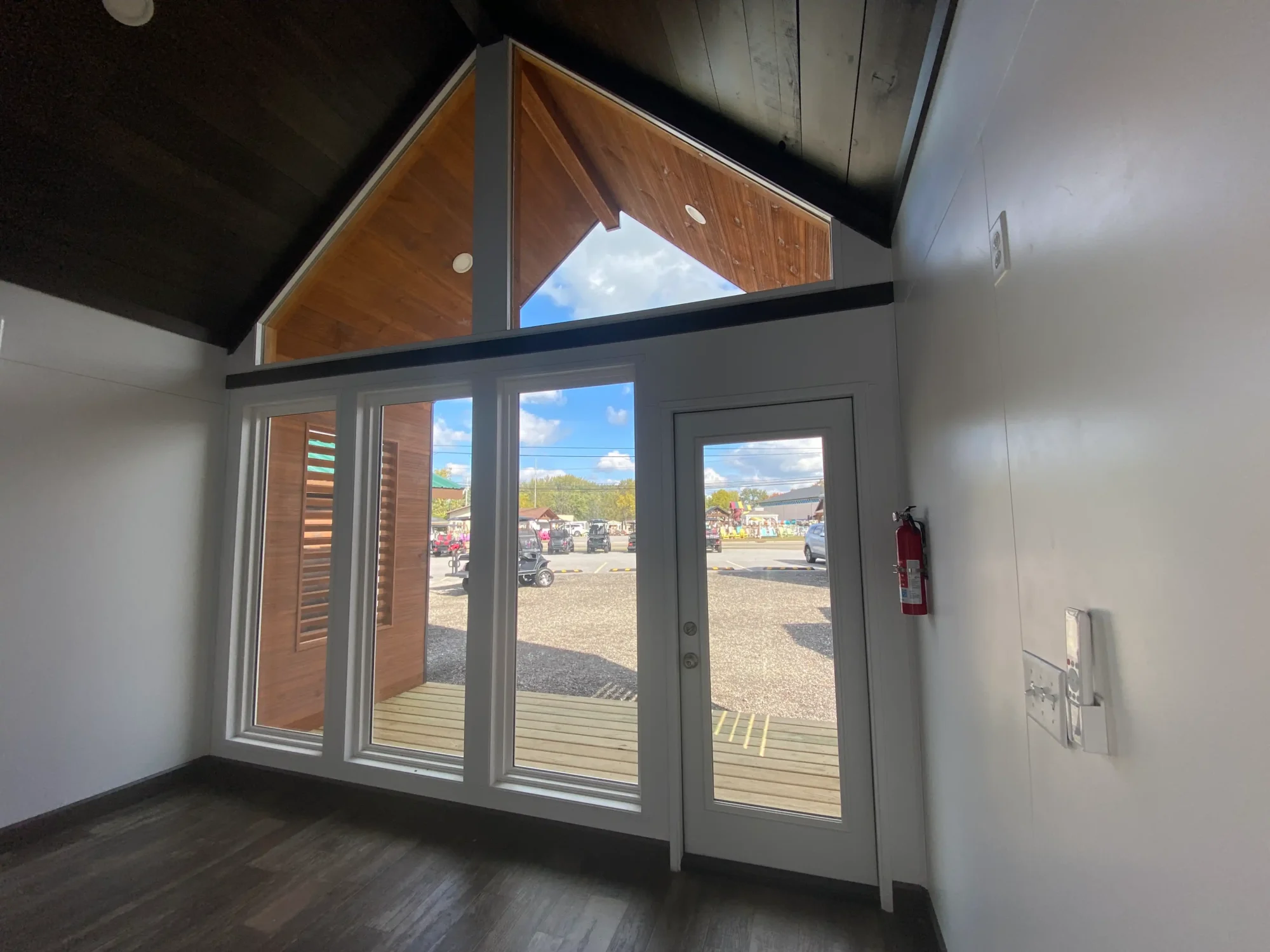
Exterior Work and Roofing
The exterior of each module is finished with siding, roofing materials, and insulation before transportation. Roof sections may be hinged for easier shipping and unfolded at the construction site. Weatherproofing is applied to protect seams and joints during transit. When installed together, the exterior finishes blend smoothly, creating a unified appearance. Modular homes can use vinyl, wood, metal, or composite siding depending on the owner’s preference, offering the same aesthetic flexibility as site-built homes.
Transportation and On-Site Assembly
Once factory work is complete, each module is transported to the home site using specialized trailers. The foundation is prepared ahead of time, often with utilities already in place. A crane lifts each module into position, carefully setting it on the foundation. The modules are then joined, secured, and sealed to form the full structure. Within days, the home takes its final shape. On-site crews connect plumbing, electrical, and HVAC systems, ensuring everything functions seamlessly as one complete home.
Final Connections and Finishing Touches
After the modules are assembled, finishing work begins. This includes connecting utilities, sealing joints, and completing exterior trim. Roofing seams are closed, and interior paint or flooring touch-ups are handled. Once all inspections are complete, the home is ready for move-in. This final phase usually takes one to two weeks, depending on the complexity of the design. Compared to traditional construction, which can take months or even years, modular homes are completed far more efficiently without sacrificing craftsmanship.
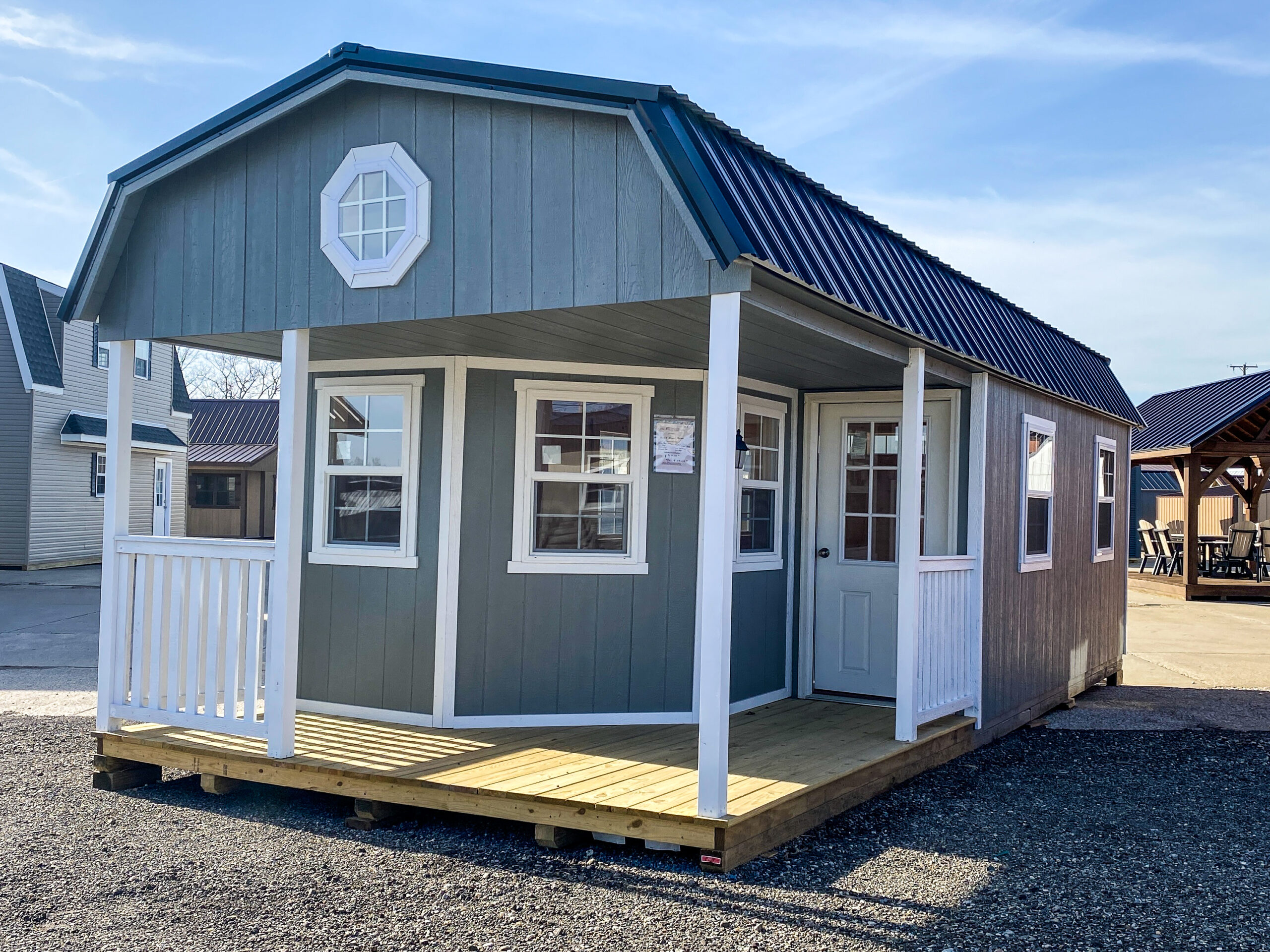
Quality Control and Inspections
Every modular home undergoes multiple quality checks before and after assembly. In the factory, inspectors verify that all structural, electrical, and mechanical systems meet code requirements. After installation on-site, local building officials conduct additional inspections to ensure compliance with state and local standards. This double-layer inspection process gives homeowners peace of mind that their modular home is built to last. In fact, many modular homes exceed the durability of standard site-built structures due to stricter engineering requirements for transport.
Energy Efficiency and Sustainability
Modular construction is one of the most sustainable ways to build a home. Because materials are used efficiently in the factory, waste is minimized. Modules are designed for tight seams and strong insulation, which improves energy efficiency and lowers utility bills. Many manufacturers also use eco-friendly materials and install energy-efficient windows, appliances, and lighting. According to the National Association of Home Builders, modular construction reduces waste by up to 50 percent compared to traditional site-built methods. This makes it an ideal choice for homeowners who value sustainability and long-term energy savings.
Durability and Lifespan
Modular homes are built to last just as long as traditional ones. They use the same materials, lumber, concrete, insulation, and roofing, but are often reinforced for transportation. The added strength makes them highly resistant to settling and weather damage. When maintained properly, a modular home can last 50 years or more. These homes are designed to endure just like any other permanent structure, providing safety and comfort for generations.
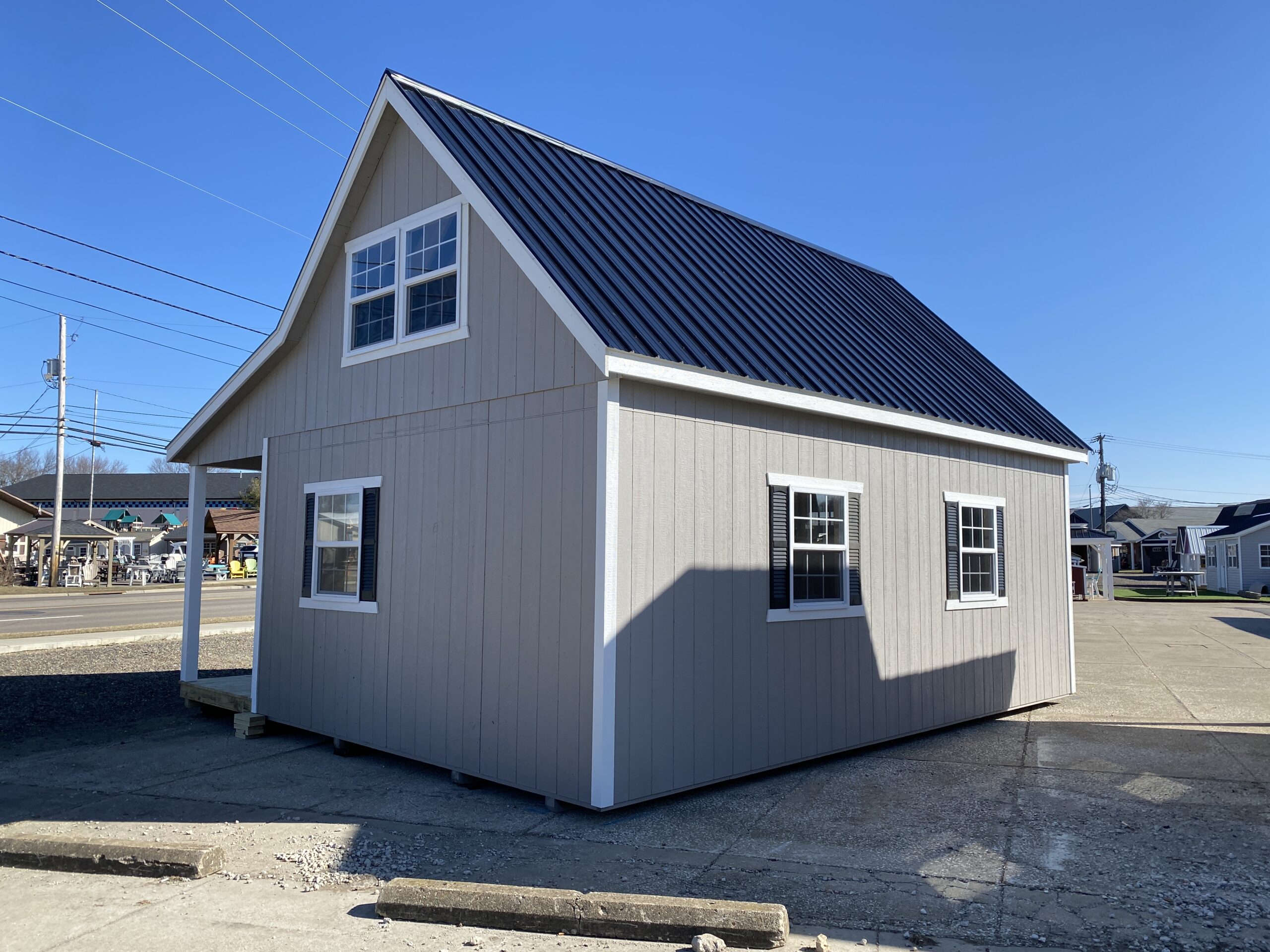
Common Myths About Modular Homes
Some people mistakenly believe modular homes are low quality or temporary. In reality, they are permanent structures built to the same codes as traditional homes. They also appreciate in value like conventional properties. Another common misconception is that modular homes all look alike. While early designs were simple, modern technology allows full customization. From luxury finishes to open-concept layouts, modular homes can be tailored to match any style. For more insight, see our detailed guide on How Modular Homes are Built.
Why More People Are Choosing Modular Homes
Modular construction appeals to homeowners for its efficiency, affordability, and environmental benefits. With faster build times, predictable costs, and precision engineering, it eliminates many headaches associated with traditional builds. Developers appreciate modular methods for their scalability and consistent quality. Homeowners love the customization options and shorter wait times. As more families seek sustainable and cost-effective housing, modular homes continue to rise in popularity across the United States.
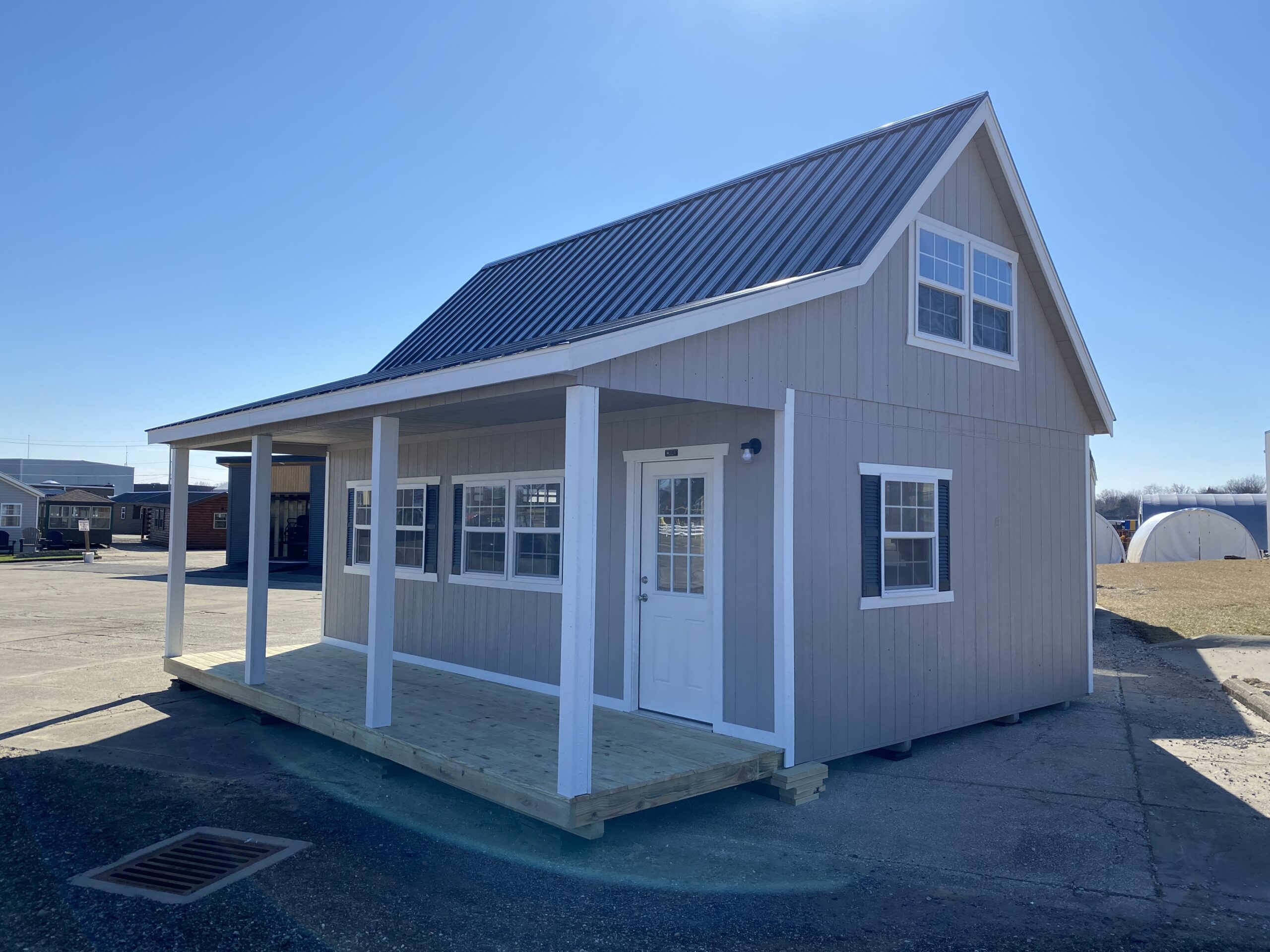
Conclusion
Understanding how modular homes are made reveals why they’ve become a cornerstone of modern construction. Every module is built with precision inside a factory, shipped to the site, and assembled into a permanent, high-quality structure. The process combines technology, efficiency, and craftsmanship to deliver homes that meet or exceed traditional standards. With advantages like energy efficiency, durability, and speed, modular homes offer a smart, sustainable solution for anyone dreaming of building their own home.
To explore modular home options and learn more about the construction process, visit Ohio Cabins and Structures. Our experienced team can help you design the perfect layout for your needs. To start your journey today, reach out through our contact page for expert guidance and a detailed consultation.
