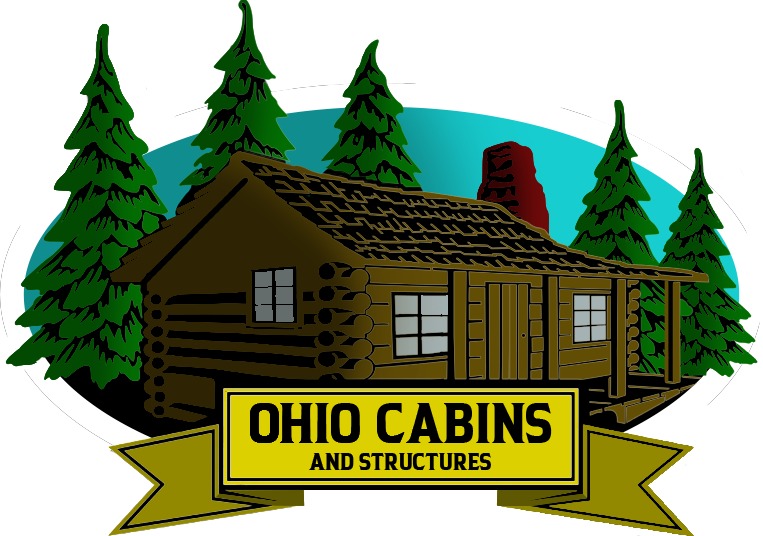Many homeowners love modular homes for their affordability, speed of construction, and design flexibility. But one question often comes up when planning a modular build: can modular homes have basements? The short answer is yes. Modular homes can include full basements, partial basements, or crawl spaces, just like traditional site-built homes. In fact, a well-designed basement can expand usable space, improve energy efficiency, and increase long-term property value.
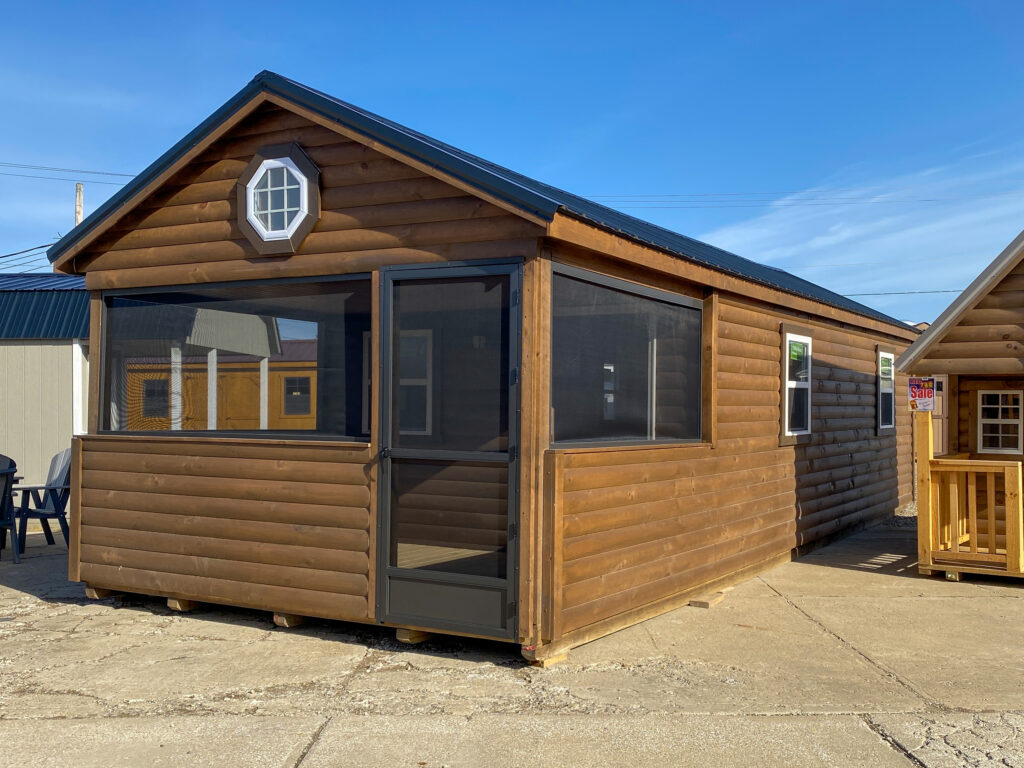
Understanding Modular Home Construction
To understand how basements fit into modular construction, it helps to know how modular homes are built. Modular homes are prefabricated in sections, known as modules, inside a controlled factory environment. Once complete, these modules are transported to the building site and assembled on a permanent foundation. Because the modules are designed to meet local building codes, they can be installed on almost any type of foundation, including concrete slabs, crawl spaces, and full basements.
Basement Compatibility with Modular Homes
One of the best features of modular homes is their compatibility with standard foundation systems. A modular home can be set directly over a basement foundation, creating a seamless transition between levels. The process involves anchoring the modules to the basement walls using specialized brackets or bolts. Once installed, the result is virtually indistinguishable from a site-built house. This flexibility is one reason modular homes have become popular in regions where basements are standard, such as the Midwest and Northeast.
Benefits of Adding a Basement to a Modular Home
A basement can transform a modular home by offering extra living space and storage. Homeowners often use basements for family rooms, home offices, or workshops. In colder climates, basements also improve energy efficiency because they provide an insulated buffer between the ground and the living area. Additionally, basements make mechanical systems, plumbing, and electrical work easier to access and maintain. They also allow for future expansion, giving homeowners flexibility as their needs change.
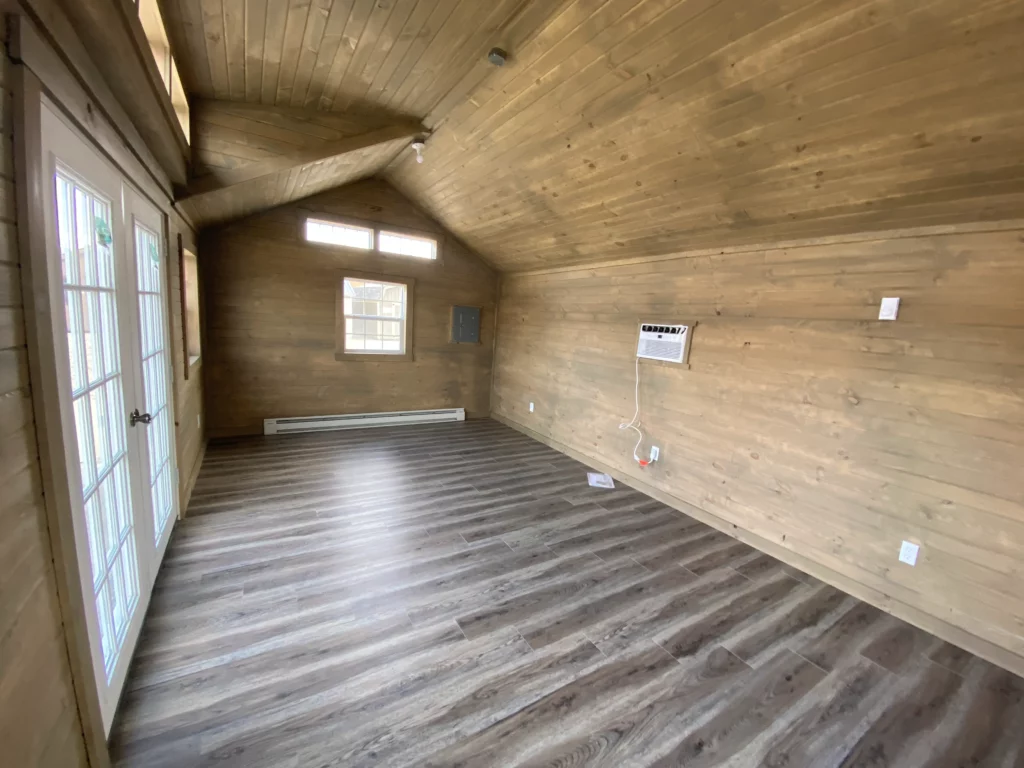
Types of Basements Used in Modular Homes
Modular homes can be placed on several types of basement foundations. The most common option is a poured concrete foundation, which offers strength and durability. Concrete block foundations are another choice, providing solid support when properly reinforced. In some areas, precast concrete panels are used because they reduce construction time and ensure consistent quality. The choice depends on soil type, regional building codes, and budget. Regardless of the foundation type, modular homes can be engineered to fit securely on top of the basement structure.
Design Considerations for Basement Integration
When planning a modular home with a basement, coordination between the builder and foundation contractor is essential. Because the modules are constructed off-site, the foundation must be built to precise measurements. A mismatch between the basement walls and the modular home’s layout can cause alignment issues during installation. For this reason, most modular builders provide detailed blueprints to the foundation team. Once the basement is complete, the modules can be set directly on top with a crane, aligning perfectly to the structure below.
Basements and Modular Home Financing
Adding a basement can influence how lenders appraise and finance modular homes. Many banks view modular homes on permanent foundations as comparable to traditional site-built houses. A basement increases the total square footage and property value, which can improve financing options. Homeowners planning to finish the basement may also qualify for additional funding during construction. The key is working with lenders who understand modular housing and recognize its long-term stability and resale value.
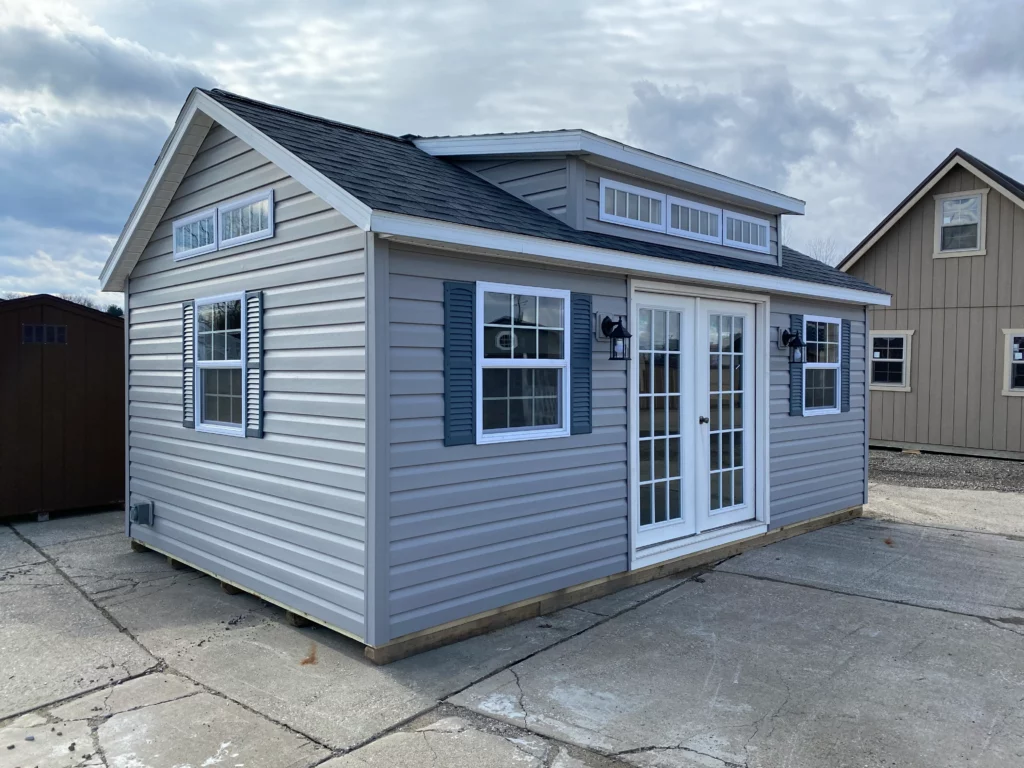
Basement Waterproofing and Insulation
Basements in modular homes require proper waterproofing and insulation. Moisture control is crucial to prevent mold growth and structural issues. Builders often use exterior drainage systems, waterproof membranes, and vapor barriers to keep water out. Insulation along the basement walls helps regulate temperature and reduces energy costs. A well-insulated basement can make the entire home more comfortable year-round. Homeowners in colder climates especially benefit from the added thermal protection that a basement provides.
Finished vs. Unfinished Basements
Homeowners can choose between finished or unfinished basements depending on their needs and budget. An unfinished basement provides ample storage space and utility access, while a finished one adds livable square footage. Finished basements often include bedrooms, entertainment areas, or additional bathrooms. Some modular home buyers even design basements as independent living units, creating opportunities for rental income. The choice comes down to how the space will be used and whether the added investment aligns with long-term plans.
Regional Considerations
Whether a basement is a good option also depends on geography. In colder climates, basements are common because frost lines extend deep into the ground. Building below the frost line prevents structural shifting during freeze-thaw cycles. In contrast, regions with high water tables or unstable soil may not be suitable for basements. Local codes determine whether basements are practical or allowed. Always consult local building authorities before planning a modular home with a basement foundation.

Common Misconceptions About Modular Basements
Some people mistakenly believe modular homes cannot have basements because they are prefabricated. In reality, the modular nature of the home has no effect on foundation type. Others think basements add unnecessary complexity to installation, but experienced modular builders handle this easily. Modern techniques and engineering ensure the home fits the foundation precisely. Once finished, a modular home with a basement looks identical to a traditional one, both inside and out.
Building Codes and Permits
Like any construction project, a basement for a modular home must meet building codes. Local authorities often follow national standards, such as those from the U.S. Department of Housing and Urban Development (HUD). These regulations cover everything from waterproofing to load-bearing capacity. Proper inspections at each stage of construction ensure the foundation meets structural and safety requirements. Working with a licensed modular home builder guarantees that your basement complies with all local and federal standards.
Maintenance and Longevity
Basements add long-term durability to modular homes when properly maintained. Regular inspections help identify moisture issues or foundation cracks early. Sealing small gaps, cleaning gutters, and ensuring proper drainage extend the lifespan of both the foundation and the home above it. Because modular homes are built with precision in controlled environments, their connections to basements are often tighter than those of site-built homes, reducing the risk of shifting or settling.
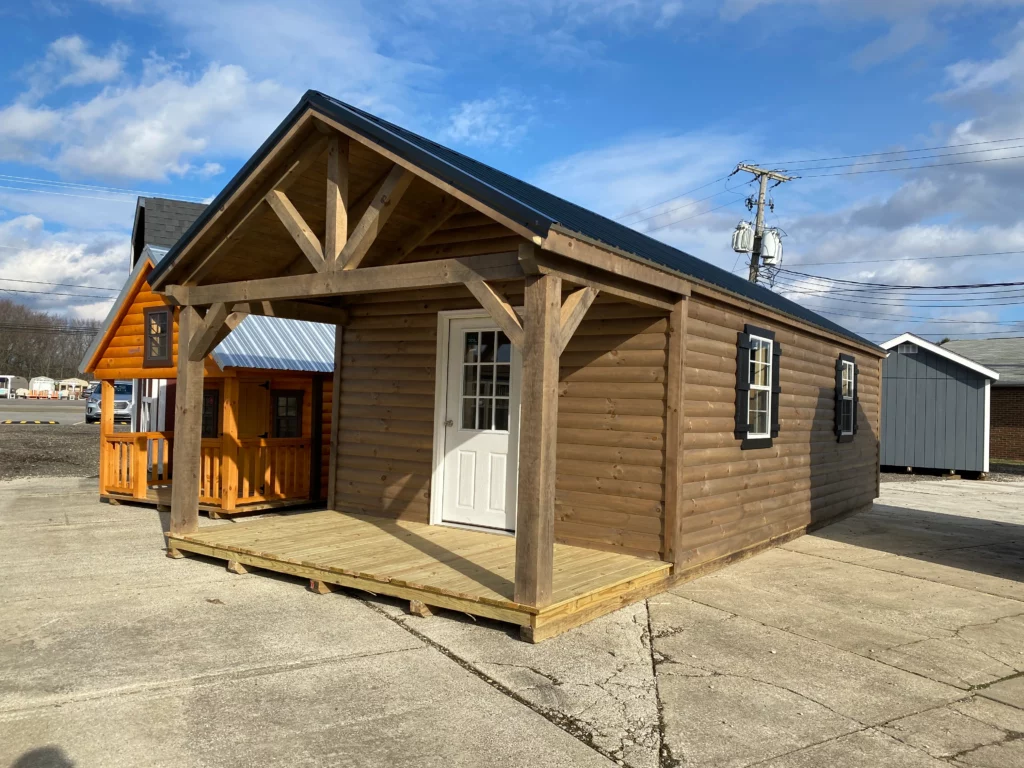
Why Choose a Basement for a Modular Home
Adding a basement can make a modular home more functional and valuable. It offers flexibility for growing families and provides secure shelter during storms or severe weather. The additional space also increases the home’s resale appeal, as buyers often view basements as desirable upgrades. For homeowners seeking efficiency, comfort, and practicality, combining a modular design with a basement foundation delivers the best of both worlds.
Conclusion
So, can modular homes have basements? Absolutely. Modular homes can be built on full basements, partial basements, or crawl spaces depending on the homeowner’s needs and local regulations. A basement enhances the home’s usability, value, and energy performance. With careful planning, proper waterproofing, and coordination between builders, a modular home with a basement can stand strong for generations. Whether you are building a new residence or expanding an existing one, modular construction provides the versatility to include the features that make your house feel like home.
If you want to learn more about safe and reliable modular construction, read our article on are modular homes safe. For expert help designing your own modular home, visit Ohio Cabins and Structures or reach out through our contact page. Our team will help you plan the perfect foundation for your dream home.
