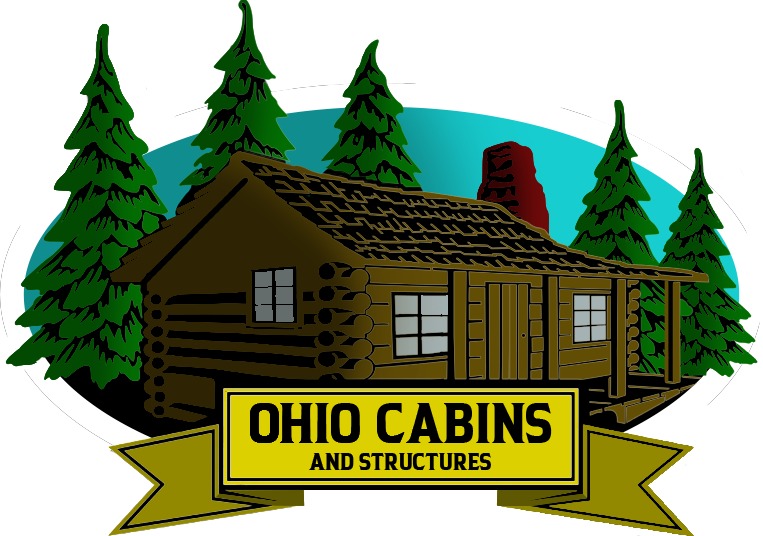If you’re considering building a cabin, an A Frame might be the right choice for your needs! Characterized by steeply-angled walls that extend from its peak to the foundation of the structure, this style of cabin is one of the most iconic designs in Wooden Cabin living. But deciding to build an A Frame cabin isn’t always easy – from choosing materials to forming a floorplan and seeking professional help, there are many steps in between dreaming up your design and watching it take shape. Our comprehensive guide will provide you with everything you need to know about crafting a perfect A Frame plan tailored towards fulfilling all of your cabin goals.
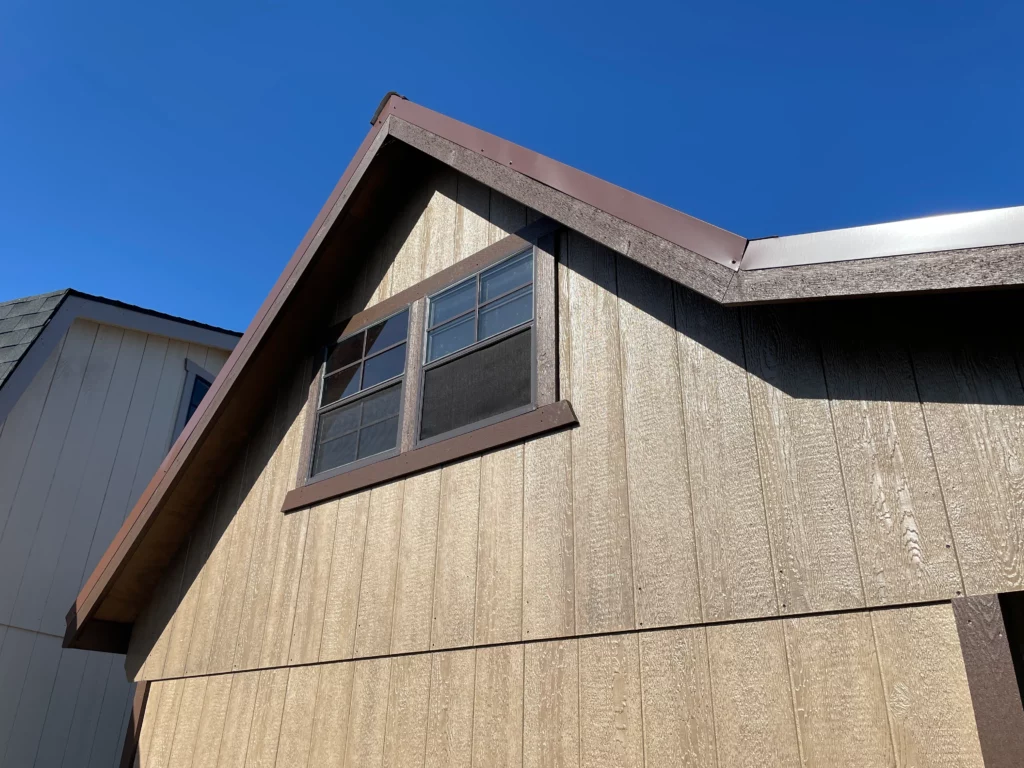
Introducing the A-frame Cabin Plan – Everything you need to know
The A-frame cabin plan is a unique architectural design that is gaining popularity among homeowners and builders alike. This type of cabin has a sharply sloping roof that stretches all the way down to the foundation, creating a distinct A-shape. The design dates back to the mid-20th century, but many modern builders have put their own twist on it, incorporating more windows, skylights, and open spaces inside. A-frame cabins are perfect for those who want a cozy and compact getaway that is also stylish and comfortable. With their distinctive shape and efficient use of space, these cabins offer a one-of-a-kind experience that is sure to leave lasting memories. Whether you’re planning a secluded retreat or a family vacation home, the A-frame cabin plan is definitely worth exploring.
Benefits of an A-Frame cabin – Increased privacy, better use of space and more
Escape the hustle and bustle of city life and retreat to your very own A-frame cabin. Nestled in the woods or perched on a mountainside, it offers the perfect getaway for anyone seeking increased privacy. The unique triangular design of the cabin provides better use of space, maximizing every inch of the floor plan. Designed to withstand harsh weather conditions, an A-frame cabin is a sturdy and durable structure. But that’s not all – these cabins are also surprisingly affordable, making it accessible to anyone looking for a cozy hideaway. So if you’re looking to disconnect from the world and reconnect with nature, an A-frame cabin is the perfect opportunity to do just that.
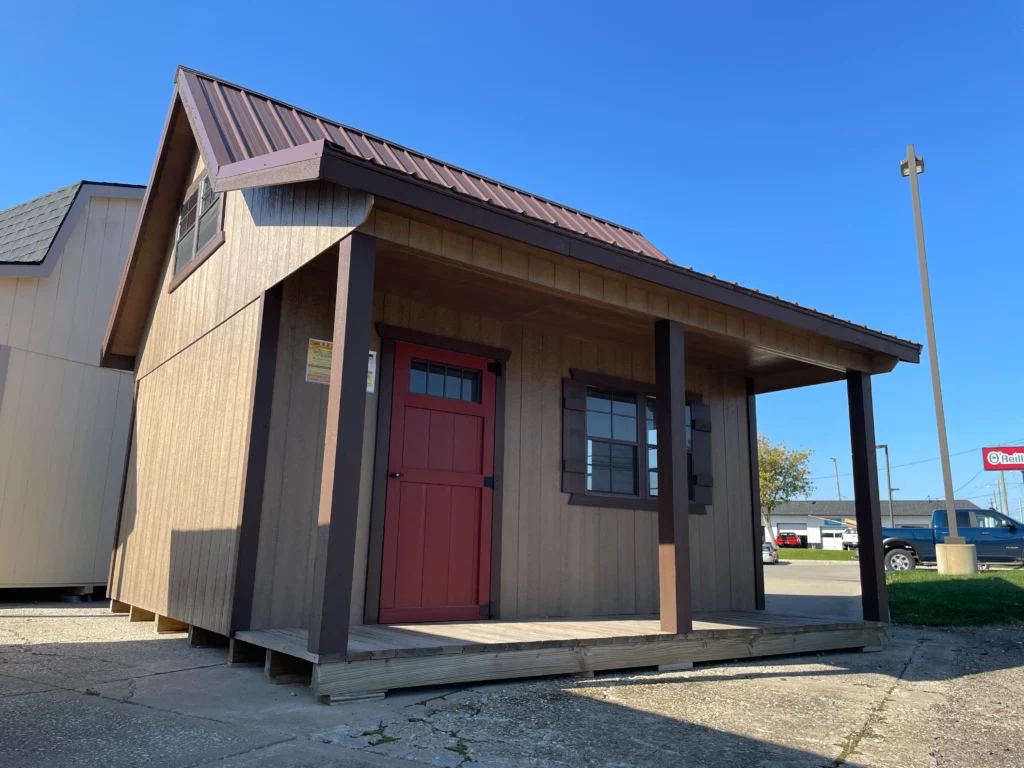
Considerations Before Starting Your A-Frame Cabin Build – Size, location, materials and budget
Embarking on an A-Frame cabin project is an exciting venture that requires careful consideration of various factors. When planning, size is a crucial element to bear in mind as it determines the final outcome of the structure. Location choice is also important, as it affects accessibility, views and the overall feel of the structure. Choosing the right building materials also influences the project’s longevity and cost. Lastly, having a clear budget ensures that all aspects of the project are covered without feeling financially strained. Taking these factors into account will help make your A-Frame cabin a dream come true.
Step by Step Guide to Building An A-Frame Cabin – Preparing the foundation, building the walls and roof
The dream of owning your own cabin tucked away in the woods is an alluring one, and there’s just something special about an A-frame cabin that sets it apart from the rest. But building a cabin can feel like a daunting task, especially if you don’t have any prior experience. Fortunately, with a step by step guide, it’s more accessible than you may think! Preparing the foundation of the cabin, building the walls and roof can seem like an overwhelming task. But with patience, persistence, and some basic carpentry knowledge, constructing your dream cabin can become a reality. Follow the steps carefully, stay organized, and soon you’ll be enjoying the tranquility of your very own A-frame cabin in the woods.
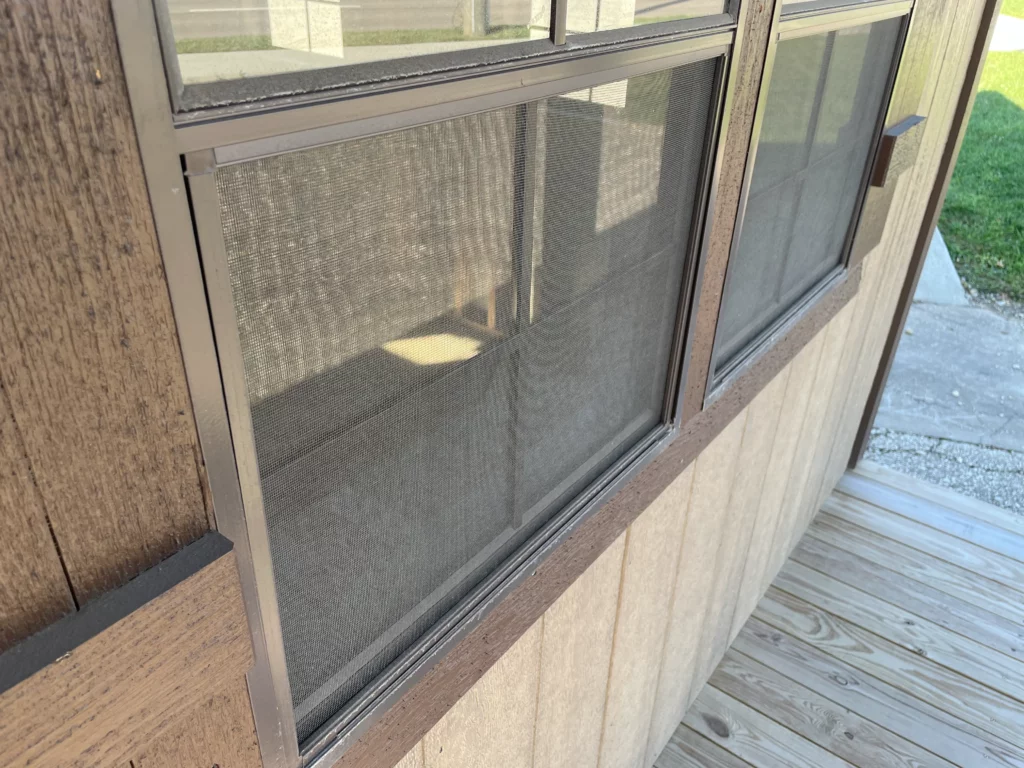
Decorating and Furnishing Your A-Frame Cabin – Tips for creating a cozy atmosphere
Welcome to the world of A-Frame cabin living! Whether you’re starting from scratch or looking for ways to refresh your space, decorating and furnishing your cabin can be both exciting and overwhelming. One of the most important aspects of creating a cozy atmosphere is finding ways to bring the outdoors in. Consider adding natural elements like wood and stone to your decor, or incorporating plant life with potted greens or a living wall. Cozy textiles like soft throw blankets and fluffy area rugs will not only add warmth, but also create a welcoming feel. Don’t be afraid to mix and match patterns and textures for a whimsical and personal touch. It’s all about creating a comfortable space that reflects your unique style and invites you to relax and unwind.
Finishing Touches on Your A-Frame Cabin – Adding landscaping features and other outdoor amenities
As you near the finish line with your A-Frame cabin, it’s time to start thinking about the outside. Adding landscaping features and other outdoor amenities can completely transform your property and take it from just another cabin in the woods to a tranquil oasis. Enhance your outdoor living space by adding a fire pit and seating area for cozy nights under the stars, or plant a fresh garden to enjoy farm-to-table meals. Whatever your style, there are plenty of landscaping options to choose from that will add both beauty and functionality to your property. With some careful planning and a little bit of work, you’ll soon be enjoying the fruits of your labor in your stunning A-Frame retreat.
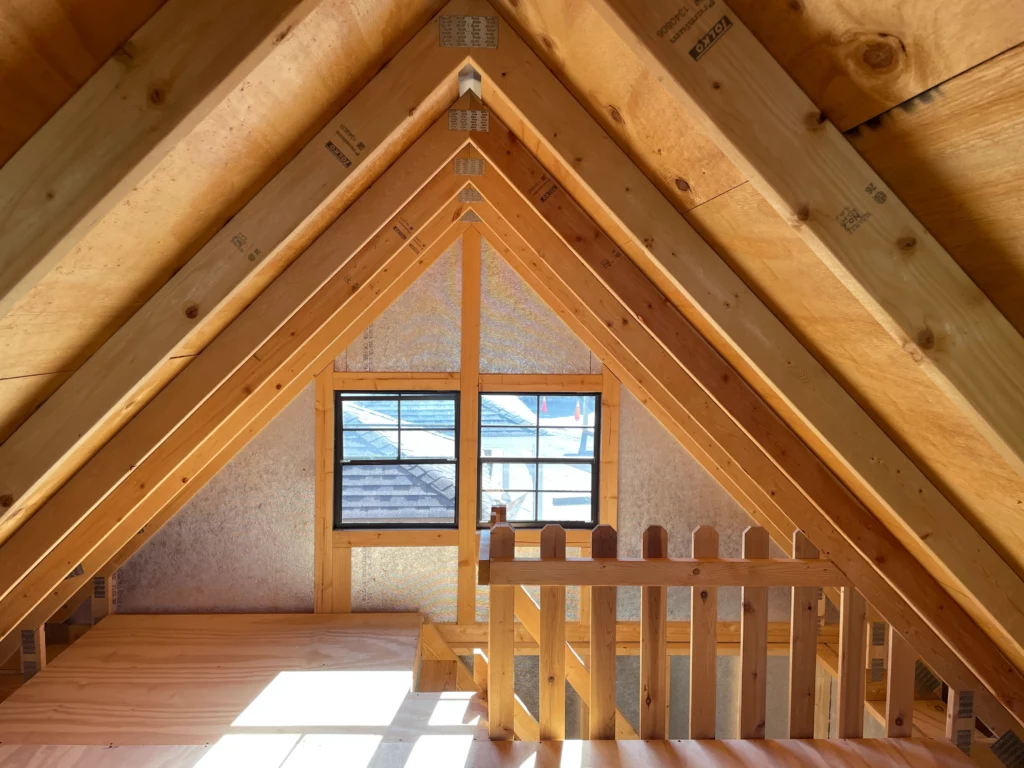
Concluding
Now that you know all the details of what it takes to build an A-frame cabin, it’s time to get started. While it may seem daunting at first, keep in mind that your efforts are not for nothing and will be rewarded with the cozy oasis you have always hoped for. With a bit of strategic planning and meticulous execution you will be proud to show off your new stunning abode to friends and family. Sit back, relax, and enjoy time in your new A-frame cabin either alone or surrounded by loved ones — no matter how you spend your time there, you will always appreciate the thoughtfulness put into creating such a wonderful refuge. Go ahead and start planning today!
