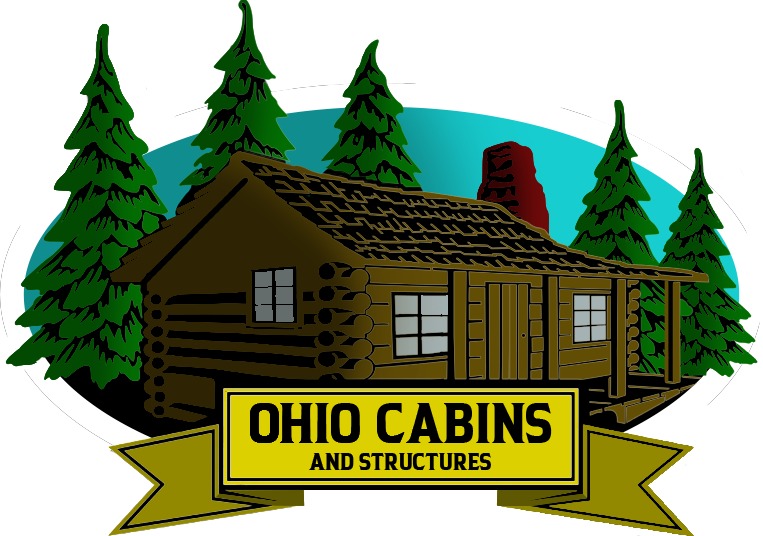Tiny houses have surged in popularity across the United States, offering a minimalist, cost-effective lifestyle that appeals to a wide range of individuals and families. While these homes are compact in size, the process of legally building one can be quite complex. Understanding the process of obtaining a building permit for a tiny house is crucial before starting construction. In Ohio and throughout the Midwest, regulations vary widely depending on your municipality, intended use, and the structure’s foundation. Whether you’re considering a mobile tiny house or a permanent cabin, the permitting process is a key first step in turning your dream into a reality.
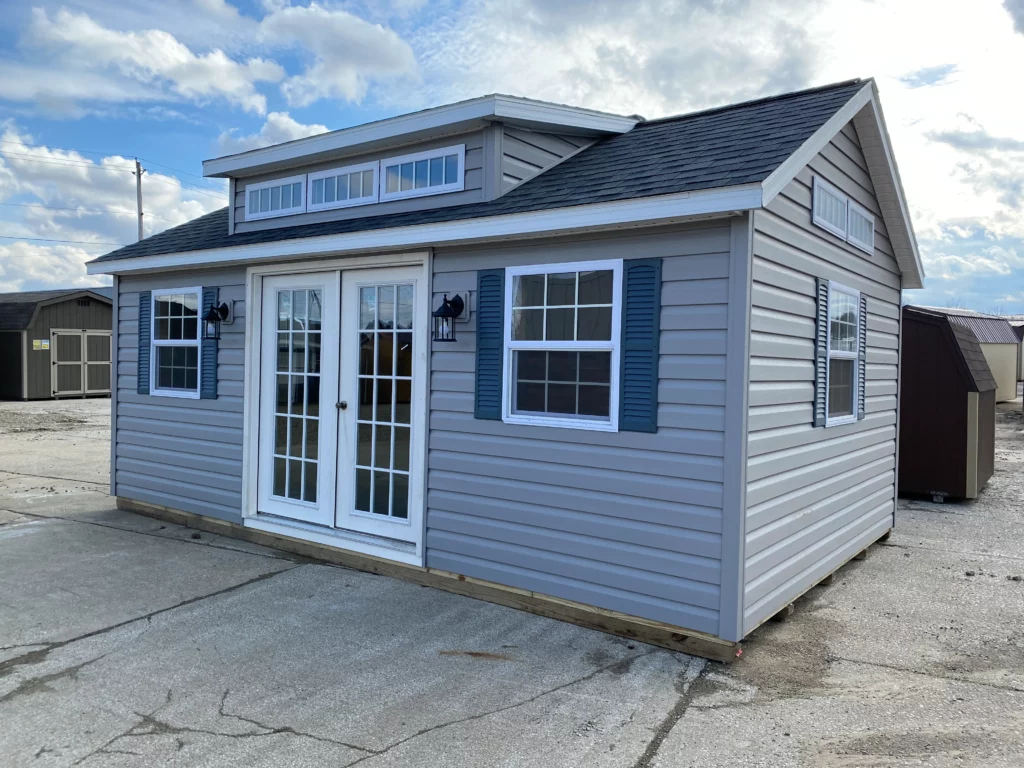
Understanding Zoning and Building Codes
Before applying for a building permit, it’s important to understand the difference between zoning and building codes. Zoning laws determine how a property can be used—residential, commercial, agricultural, etc.—while building codes dictate how a structure must be constructed to ensure safety. In Ohio, zoning laws are administered at the local level. Some rural areas may have more flexible zoning laws that allow for smaller dwellings, while urban and suburban municipalities may require homes to meet minimum square footage requirements. In counties like Holmes or Stark, where rural culture is dominant, there may be more leniency toward alternative housing structures. However, cities like Cleveland or Columbus may impose stricter ordinances.
Situations That Require a Permit
Any structure permanently affixed to the ground with plumbing, electrical, or HVAC systems will almost always require a building permit. If you’re planning a foundation-based build—such as the custom cabins offered by Ohio Cabin and Structures—you’ll need approval from local authorities. Even a mobile tiny home could require zoning clearance depending on whether it will be lived in full-time, and where it’s parked. RV-classified tiny houses might bypass certain regulations but still must meet Department of Transportation (DOT) standards.
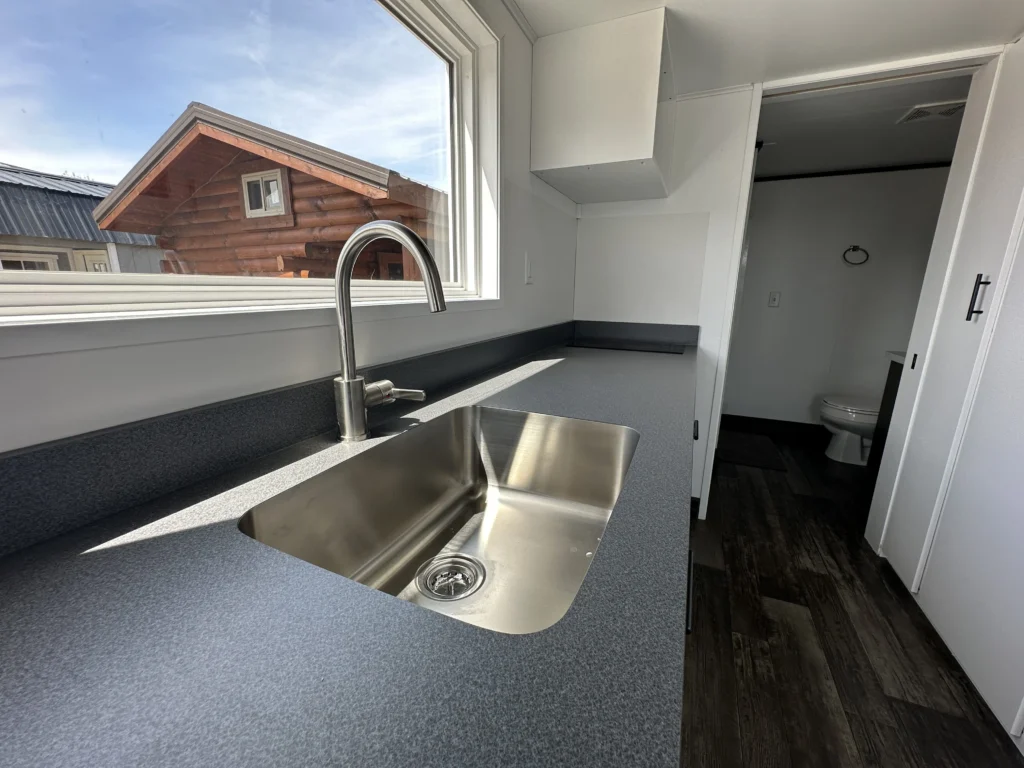
Permit Requirements Based on Tiny House Type
Whether you opt for a home on wheels or a permanent structure, your classification determines the path forward. For example, tiny homes on wheels are commonly regulated as recreational vehicles. This can limit your ability to live in them full-time unless parked in designated RV zones. In contrast, a permanent foundation means you’ll be navigating full residential code compliance. For homeowners adding a small unit to an existing property, known as an Accessory Dwelling Unit (ADU), specific local guidelines will apply. Cleveland and other Ohio municipalities are gradually opening up to ADUs as a solution for urban density.
Cleveland.com highlights how tiny homes could help solve Northeast Ohio’s affordable housing challenges—yet regulatory barriers remain a common concern for new builders.
How the Local Permit Process Works
Each jurisdiction in Ohio has its own set of rules. In most cases, the permit process starts by contacting your local planning or building department. You’ll likely need to submit architectural plans that include structural, electrical, and plumbing layouts. These plans are then reviewed for code compliance. If approved, the construction can begin. During the build, multiple inspections may occur, including footing, framing, and final walkthroughs. After all inspections are passed, a Certificate of Occupancy is issued, giving you legal approval to live in the dwelling.
Resources like Ohio.gov and your county building department are valuable for getting detailed application requirements and forms.
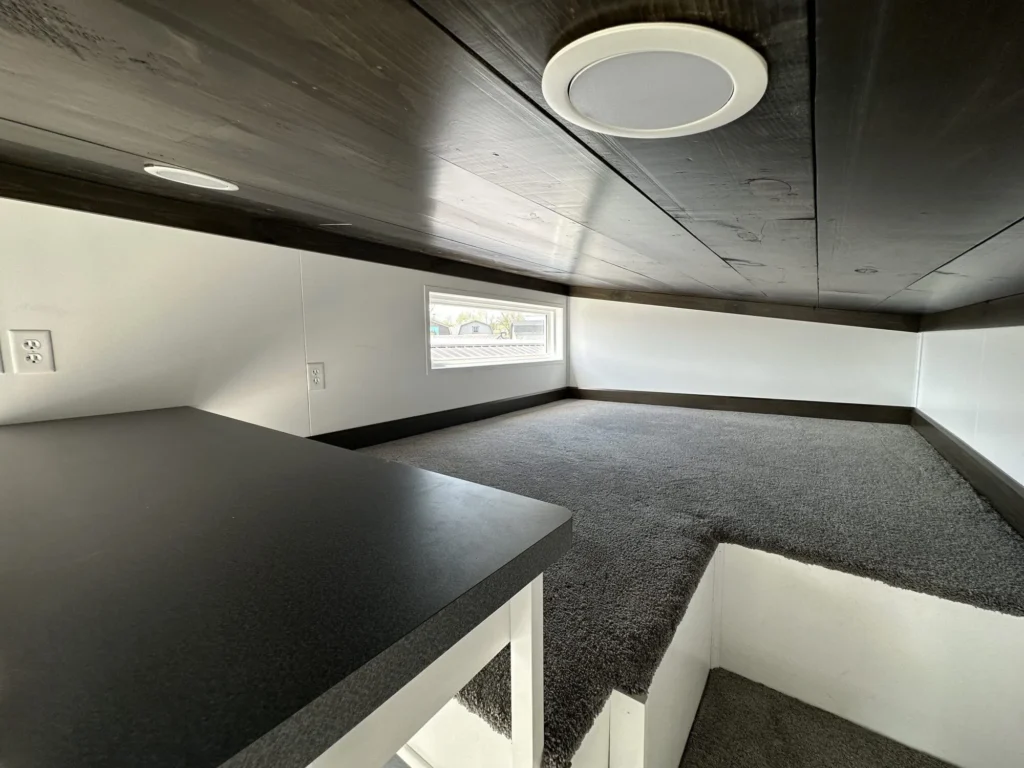
Rural Ohio Advantages and Considerations
Many tiny homeowners are drawn to Ohio’s rural areas such as Wayne or Tuscarawas Counties. In these regions, zoning requirements might be more accommodating. Fewer restrictions could mean a quicker approval process, especially if your home is built on land zoned for residential or agricultural use. However, skipping proper permits—even in rural counties—can result in serious consequences, including fines or demolition orders. Partnering with a reputable builder ensures your plans comply with all legal requirements from the start.
Foundation and Utility Setup
When submitting for a building permit, officials will ask for detailed plans on how your home will connect to essential services. This includes water, sewage, electricity, and heating. Most counties in Ohio will not approve your permit unless you show a safe, approved method for all utilities. Whether you’re digging a well, installing a septic tank, or running utility lines, every system must meet state and local code. Cabins from Ohio Cabin and Structures are often designed with compliance in mind, simplifying the approval process.
Expected Costs and Approval Timeline
A building permit for a tiny house typically costs between $500 and $2,500, though this varies based on your home’s complexity and the county’s fee schedule. Additional costs may include plan reviews, inspection fees, and potential zoning variance applications. Processing time can take several weeks to a few months. In counties with streamlined systems, such as Medina or Summit, processing might be quicker, especially if your application is complete and accurate from the start.
Sky News has noted a global trend in cities and towns embracing smaller housing units. This signals that permitting processes may continue to evolve in favor of tiny homeowners.
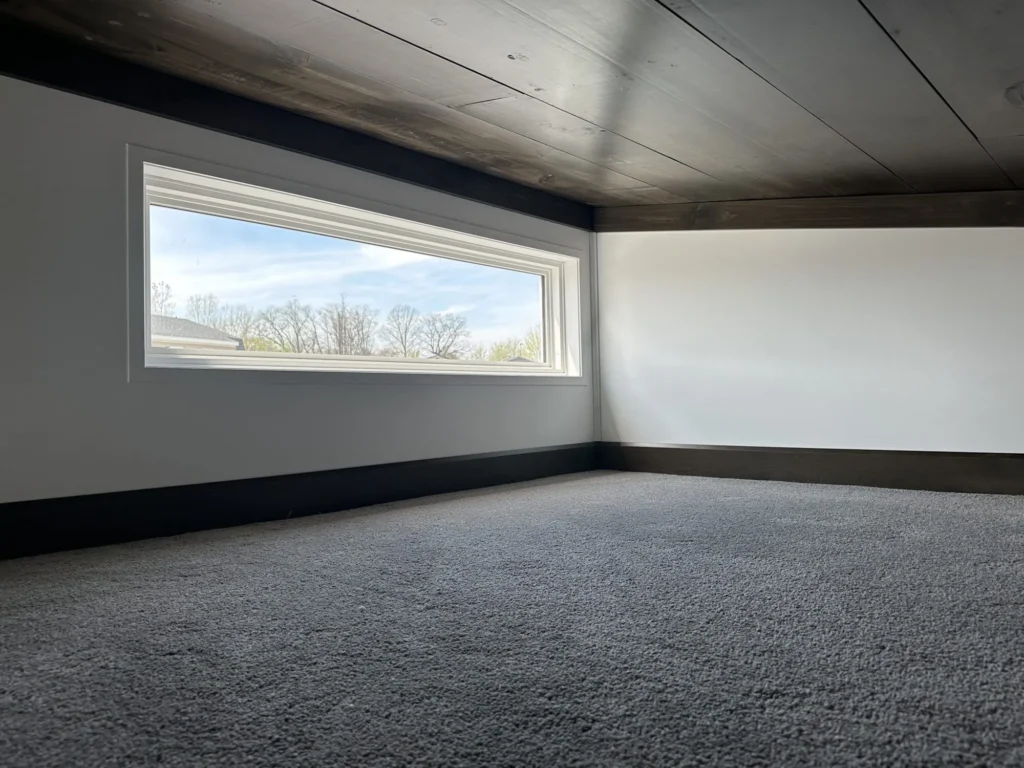
Why You Shouldn’t Skip the Permit
Attempting to bypass the permit process might seem like a way to save time or money, but the risks are significant. Unpermitted construction can lead to forced removal of your tiny house, limit your ability to insure or sell the home, and even jeopardize your safety. Legal permits provide you peace of mind and establish that your structure is compliant with safety codes and eligible for resale or mortgage opportunities.
Helpful Tools and Agencies in Ohio
For a smoother experience, consider leveraging:
- Ohio Department of Commerce for building code regulations
- American Tiny House Association for legal updates
- Local city or county planning departments
Organizations like BBC News have covered how affordable, small-scale housing is gaining acceptance worldwide, which may encourage broader code reforms in the U.S.
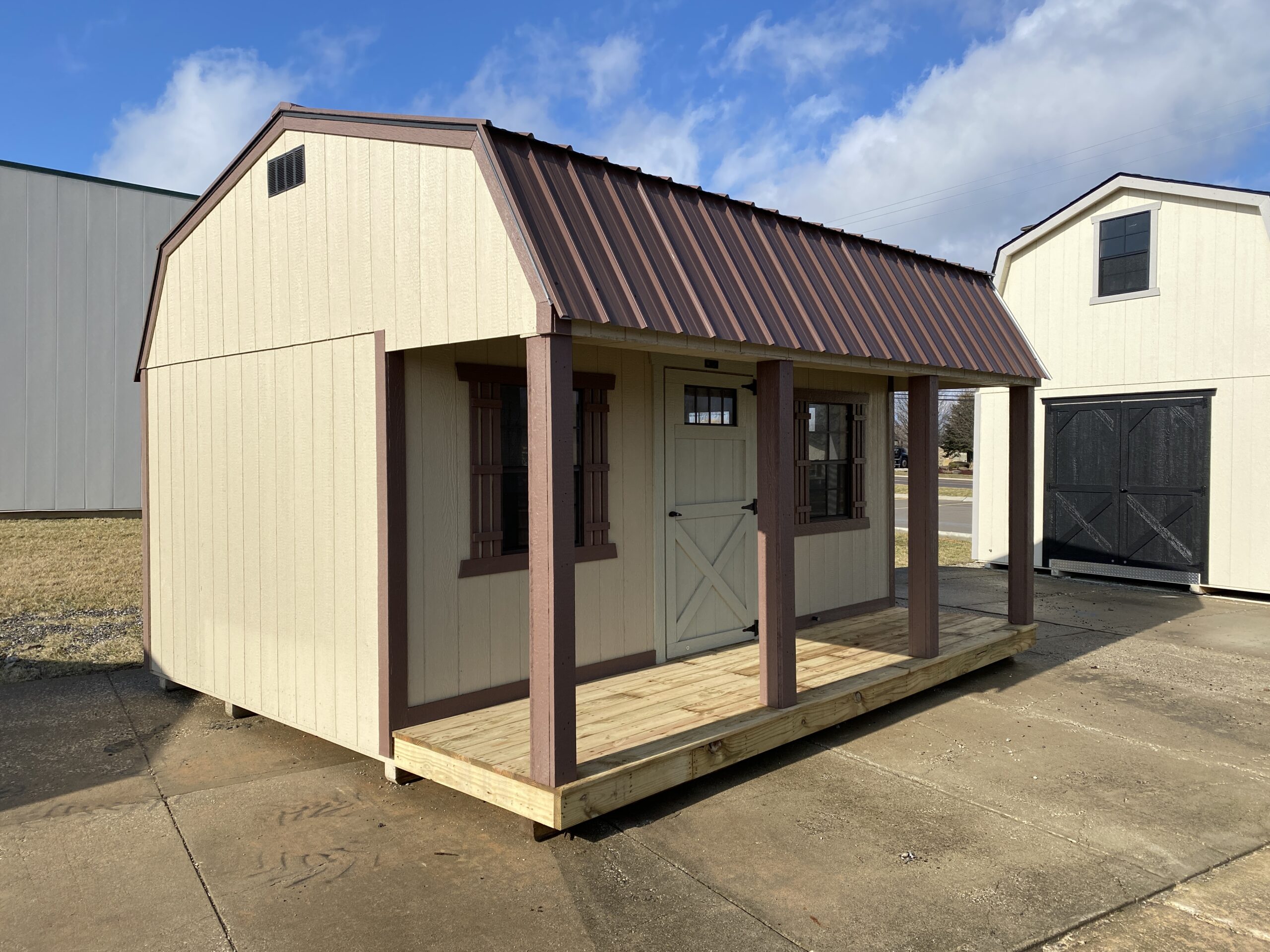
Conclusion
Getting a building permit for a tiny house is more than a legal step—it’s a foundational move that sets the stage for long-term success. By researching zoning laws, submitting detailed plans, and working with code-compliant builders, you’ll ensure your project proceeds smoothly. The landscape in Ohio is becoming more favorable for alternative housing, and those who pursue compliance are more likely to benefit from this shift.
Partnering with a local expert like Ohio Cabin and Structures provides the advantage of experience in navigating the region’s building regulations while offering beautifully handcrafted structures built to last.
