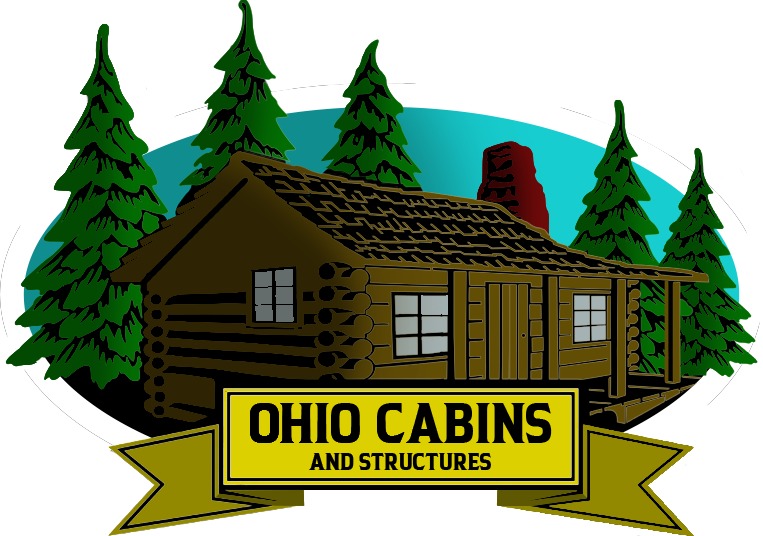As modular homes continue to gain popularity for their affordability, speed of construction, and customizable features, many homeowners ask an important question: can a modular home have a basement? The short answer is yes—modular homes can absolutely be built with basements, offering additional living space, storage, and functionality. In this article, we’ll dive deep into how basements work with modular construction, the benefits of adding one, and what you should consider when planning your project.
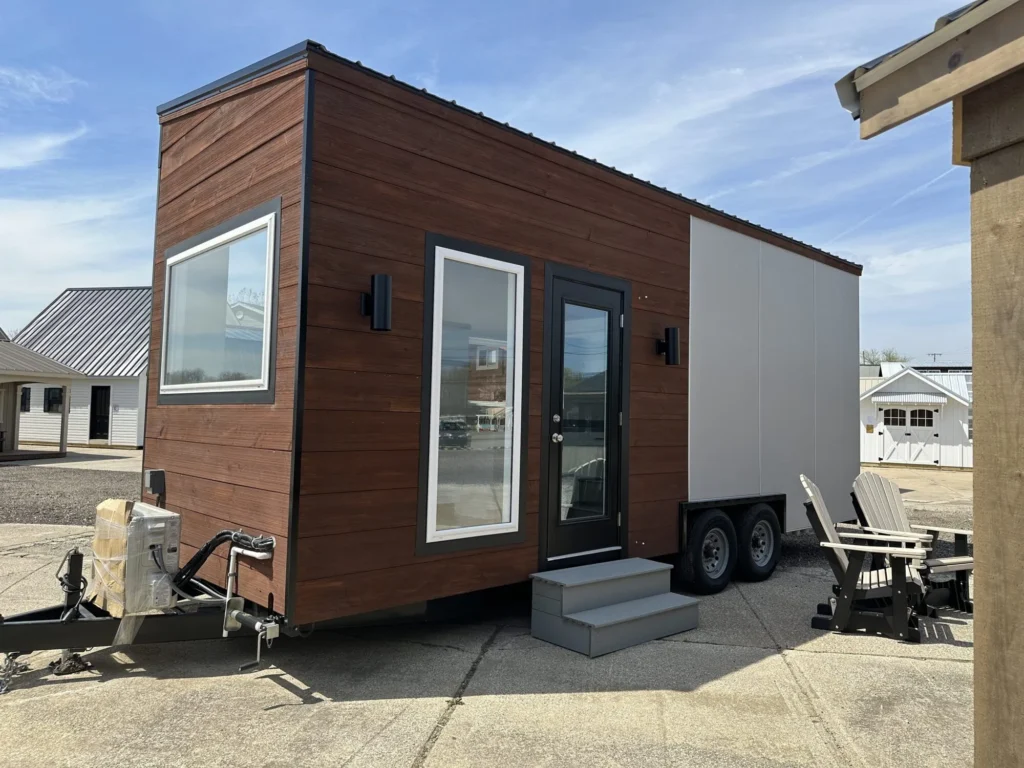
Understanding Modular Homes
A modular home is a house built in sections (modules) within a controlled factory environment. These modules are transported to a home site, where they are assembled on a permanent foundation. Unlike manufactured homes, modular homes must meet the same local building codes as site-built homes, making them eligible for basements, garages, and other structural upgrades.
Because modular homes are built to high standards, they can be customized to include basements, crawl spaces, or slab foundations based on homeowner needs and site requirements.
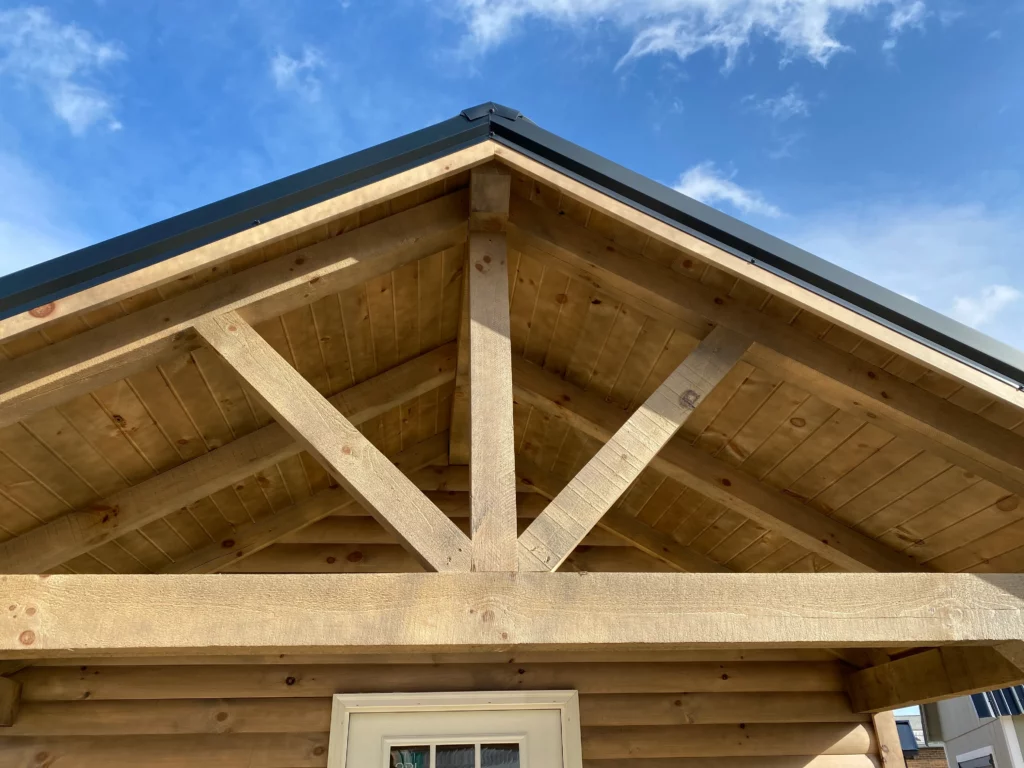
Types of Basements for Modular Homes
Several types of basements can be paired with modular homes:
- Full Basements: Offer the same square footage as the home above, providing ample space for living areas, storage, mechanical systems, or future expansion.
- Walkout Basements: Built on sloped lots, these basements feature doors that open to ground level, allowing natural light and outdoor access.
- Daylight Basements: Partially above ground, with larger windows and bright, usable spaces.
- Partial Basements: Cover only a portion of the home’s footprint, often combined with a crawl space or slab.
The flexibility of modular construction allows homeowners to choose the basement style that best suits their property and lifestyle.
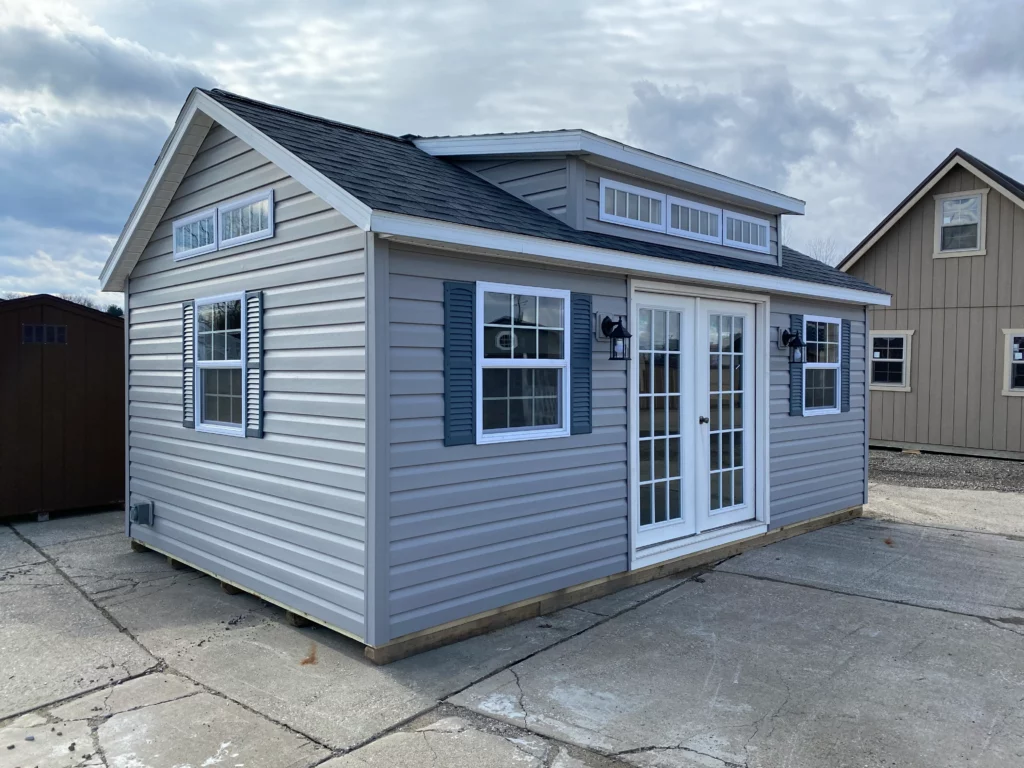
How Modular Homes Are Attached to Basements
When planning a modular home with a basement, the process involves:
- Excavating and constructing the basement foundation on-site.
- Setting and securing the modular sections atop the basement walls using anchors and structural connectors.
- Completing necessary finish work, such as staircases, basement access points, utility connections, and sealing.
Experienced modular builders coordinate closely between factory construction and on-site preparation to ensure seamless integration between the home and basement.

Benefits of Adding a Basement to a Modular Home
Including a basement adds significant value and functionality to a modular home:
- Additional Living Space: Create extra bedrooms, family rooms, home offices, or hobby areas.
- Increased Storage: Basements provide ample space for seasonal items, tools, and emergency supplies.
- Utility Housing: Keep HVAC systems, water heaters, and electrical panels organized and accessible.
- Energy Efficiency: Basements offer natural insulation, helping stabilize indoor temperatures.
- Future Expansion: Finishing a basement later can be a cost-effective way to increase living space as needs change.
Choosing a basement foundation can greatly enhance the long-term value and usability of a modular home.
Factors to Consider
When deciding if a modular home should have a basement, consider the following:
- Site Conditions: Soil type, groundwater levels, and terrain affect basement feasibility and cost.
- Local Building Codes: Ensure compliance with regulations governing foundations and basement construction.
- Budget: Basements add to the overall project cost—but the added square footage usually offers a strong return on investment.
- Purpose: Define how you intend to use the basement to guide layout, finishing choices, and mechanical system planning.
Consulting with experienced modular home builders and foundation contractors early in the design process ensures a smooth project.
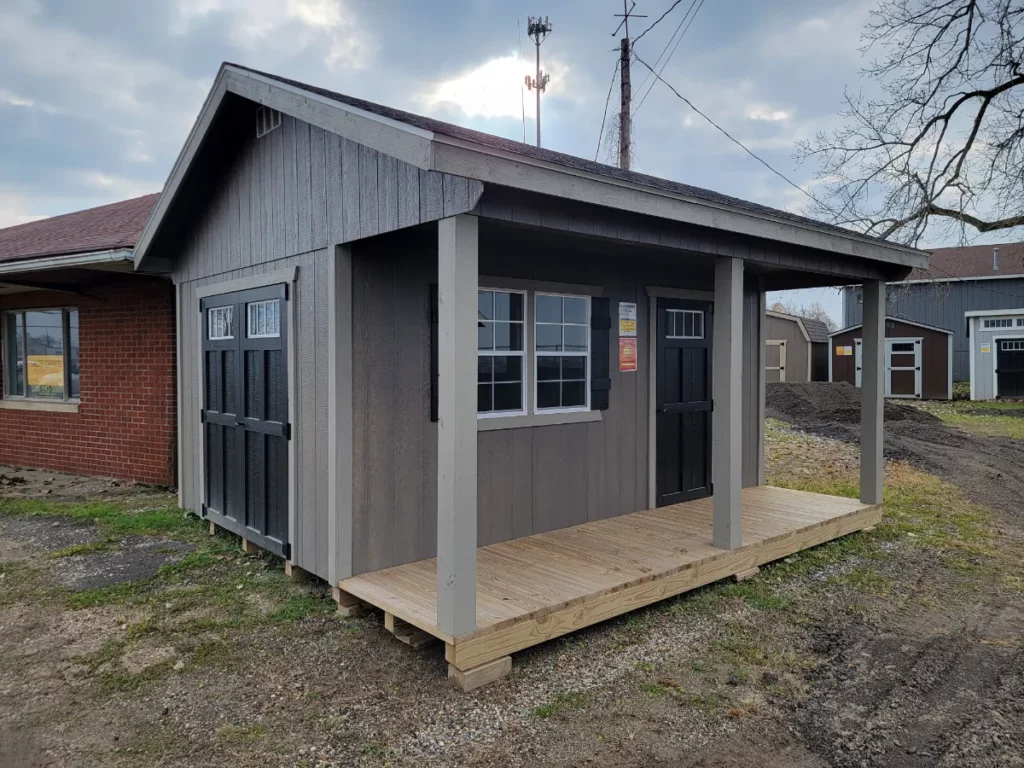
Modular Homes vs. Manufactured Homes
It’s important to differentiate between modular and manufactured homes. Modular homes, built to local building codes, can be placed on basements, crawl spaces, or slabs. Manufactured homes (built to HUD standards) are typically placed on piers or slab foundations and adding a traditional basement is more complicated and less common.
When purchasing or designing a modular home, verify the construction type to understand all available foundation options.
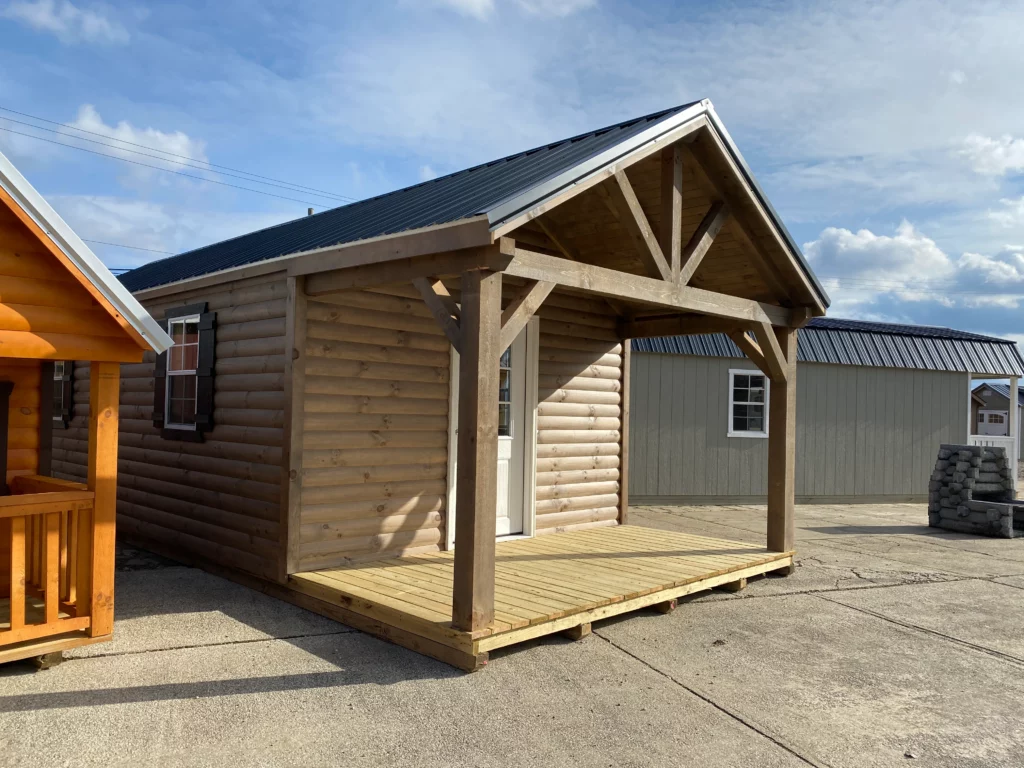
Ohio Cabins & Structures and Modular Living
Ohio Cabins & Structures offers customizable prefab cabins, cottages, and modular structures designed for flexibility and durability. Their buildings can often be adapted for installation on a full basement, crawl space, or slab foundation—allowing you to choose the setup that best matches your goals.
Whether you envision a cozy off-grid retreat or a full-time modular home with a walkout basement, their team can help you design a structure that meets your lifestyle needs.
Learn more about modular structures and cabin customization options at Ohio Cabins & Structures. For additional foundation planning resources, check trusted sources like HomeAdvisor and This Old House.
Understanding that a modular home can have a basement opens up exciting possibilities for space, comfort, and long-term value. With careful planning, you can create a modular home that truly feels complete—above and below ground.
