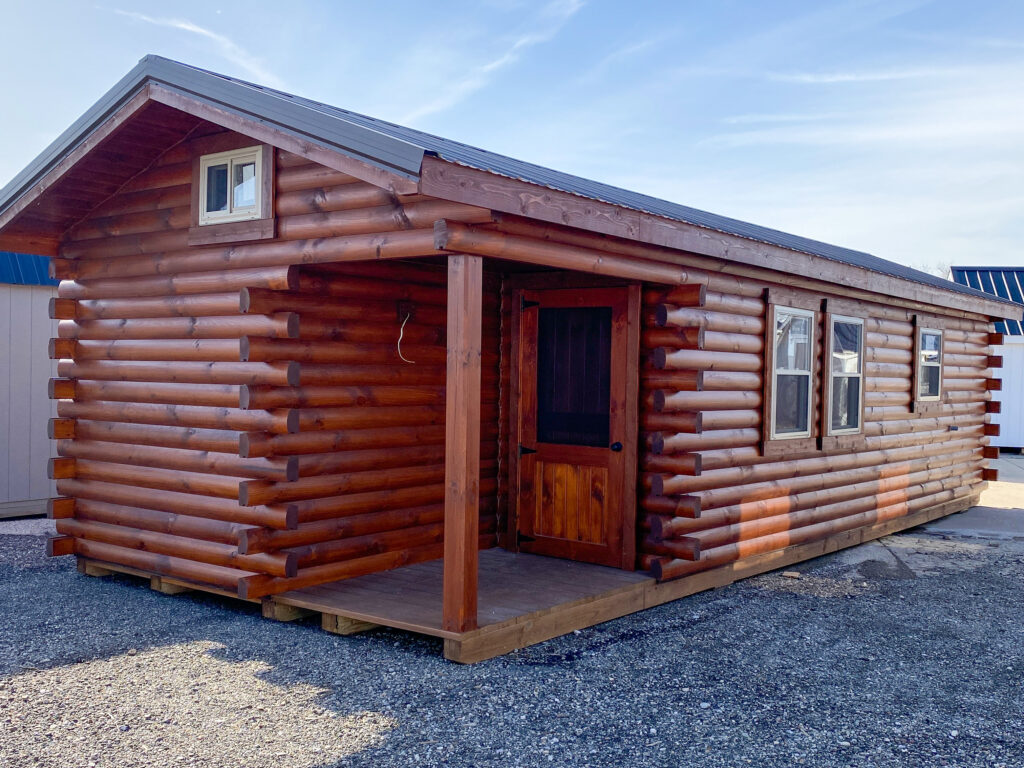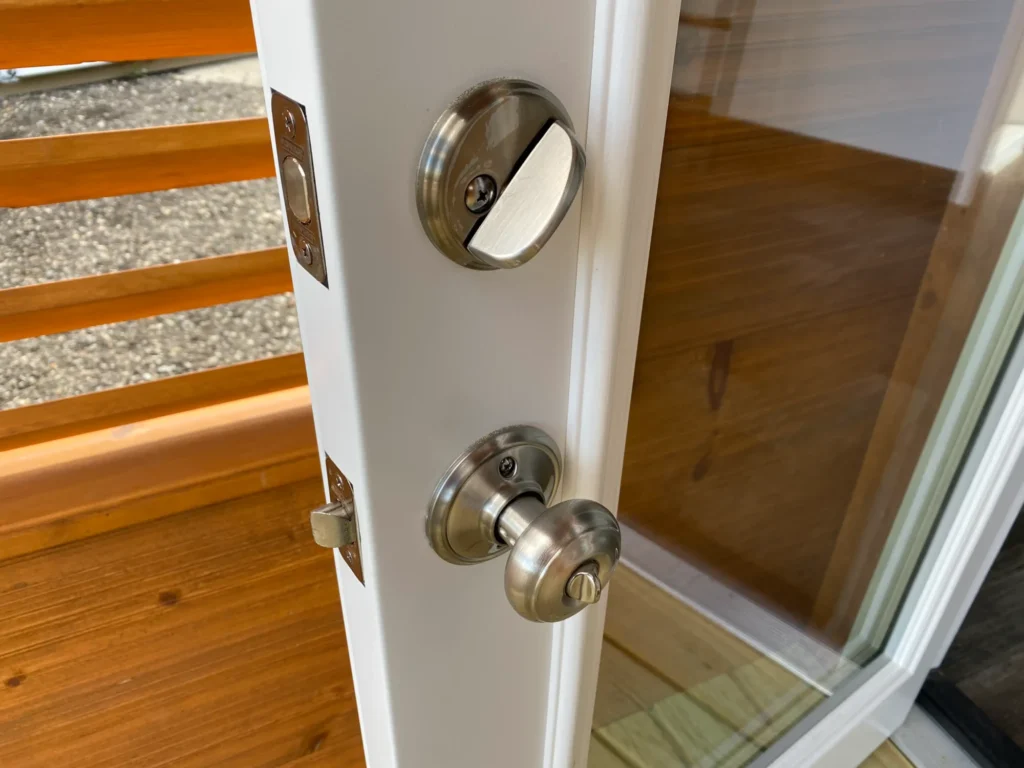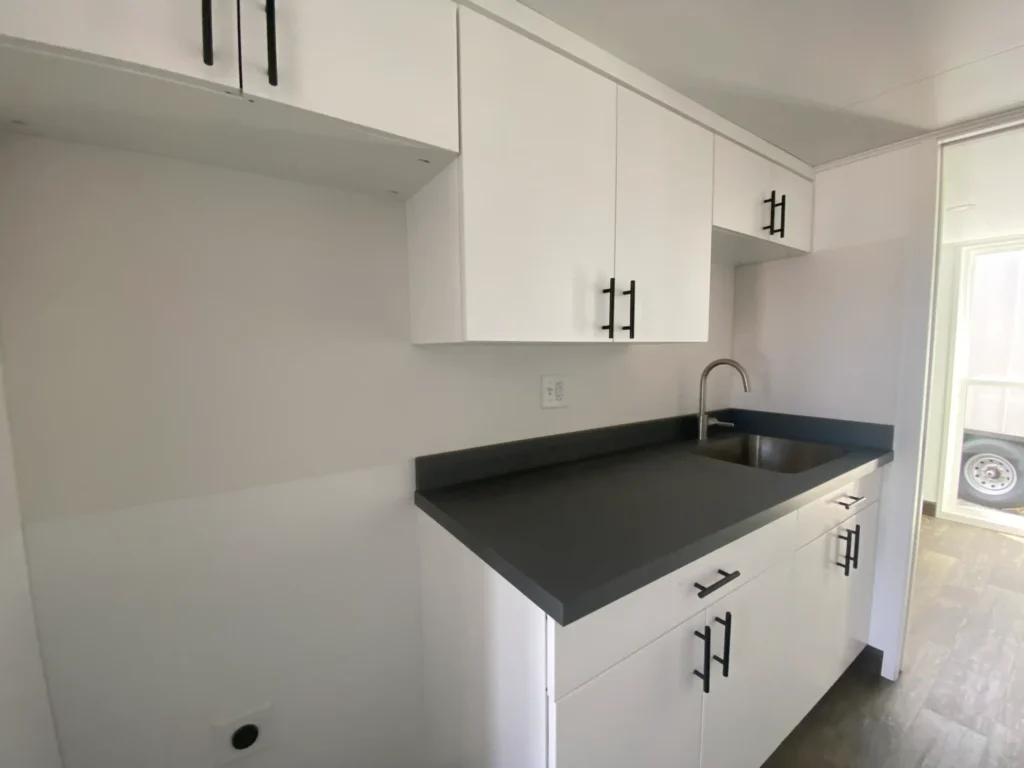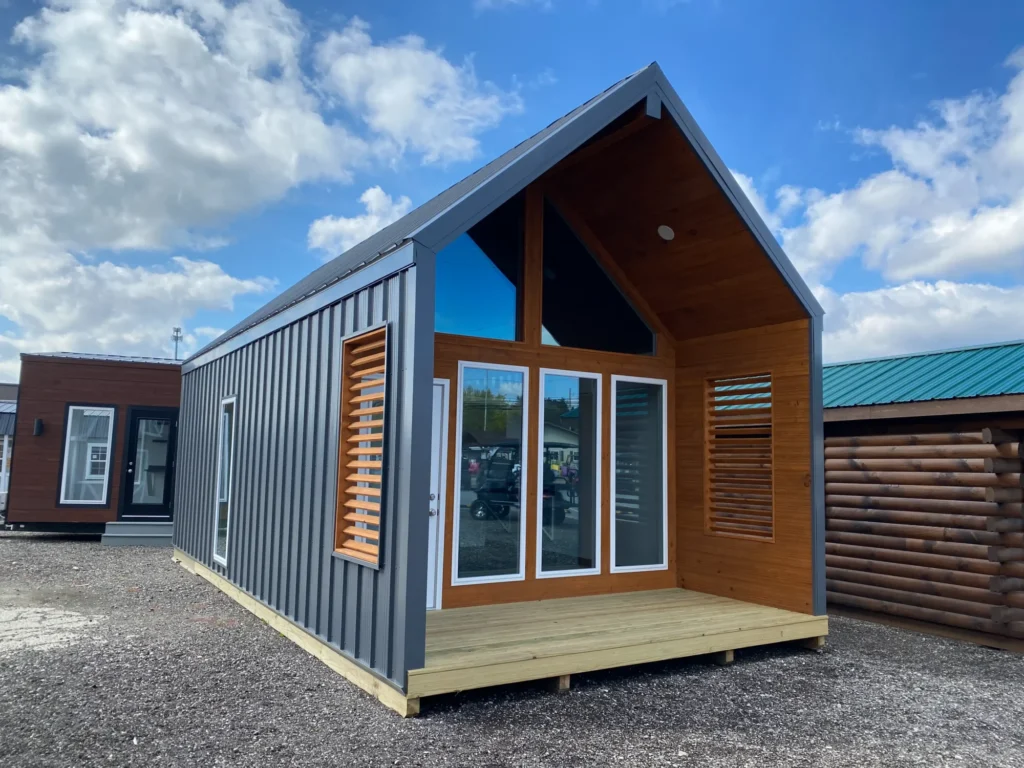Understanding how far apart wall studs are placed is essential knowledge for homeowners, DIYers, and anyone involved in construction or remodeling. Whether you’re hanging shelves in a log cabin in Ohio or preparing to run wiring behind drywall in a suburban home in Toledo, this fundamental spacing determines the structural integrity and utility layout of your walls. Stud spacing affects the strength of a wall, the ability to support weight, and the predictability of hidden structures. Learning this concept provides a reliable foundation for successful interior projects.

Standard Stud Spacing in Modern Construction
The most common answer to “how far apart are wall studs?” is 16 inches on center. This measurement means the center of one stud sits 16 inches away from the next. Builders use this spacing throughout the United States, including Ohio, because it balances strength and efficient use of materials.
In modern homes, 16-inch spacing works for both load-bearing and non-load-bearing walls. It supports drywall, insulation, and mounting needs effectively. In some cases, particularly in older homes or interior partitions, studs may be spaced 24 inches apart. This Old House confirms both measurements are common, but 16 inches provides more strength.
Factors That Influence Stud Placement
The National Association of Home Builders offers guidance on stud spacing variations in different framing systems. Their overview of standard framing practices can help clarify how and why deviations from 16 inches occur.
While 16 inches is the standard, certain factors can change how far apart wall studs are. One factor is the type of construction. In log cabins or timber-frame homes throughout rural Ohio, different framing methods may call for non-standard spacing. These homes use thicker logs and alternative insulation that influence framing design.
Wall purpose also matters. Load-bearing walls need closer stud spacing for strength. In contrast, non-load-bearing walls can sometimes handle wider spacing. Most local codes follow the International Residential Code (IRC), used across Ohio and the Midwest.

How to Locate Wall Studs in Your Home
Knowing how far apart wall studs are won’t help unless you can locate them. Although 16 inches is standard, corners, windows, and doors often alter spacing. A stud finder is your best tool. It detects wall density changes and shows where studs start or center.
If you don’t have a stud finder, try measuring from an outlet box. These boxes attach to a stud, so you can use them as a guide. Measure in 16-inch increments from there. You can also tap on the wall and listen for changes in sound, but this method requires practice.
Stud Spacing in Renovations and Older Homes
When asking how far apart wall studs are, consider the home’s age. Homes built before the 1950s, especially in Ohio towns like Marietta or Chagrin Falls, might not follow today’s standards. Studs may be irregularly spaced or use different lumber sizes, complicating renovation work.
Before installing anything, cut a small hole to check stud placement. Confirming spacing before beginning work ensures your screws hit solid wood. This reduces the risk of failure and helps avoid electrical or plumbing lines that might be hidden behind the wall.

Relevance for Hanging Fixtures and Furniture
Knowing how far apart wall studs are can help you safely hang cabinets, shelves, or TVs. Fastening heavy items into studs offers more support than drywall anchors. In Northeast Ohio, where humidity affects wall materials, anchoring into studs offers greater long-term stability.
Understanding that studs are spaced every 16 inches helps you plan layout. If an item doesn’t span two studs, mount it to a backer board that spans multiple studs. This method gives strong support and keeps your wall design consistent.
Building Code and Structural Guidelines
Most Ohio homes follow the International Residential Code. This code requires stud spacing at either 16 or 24 inches on center. The choice depends on the wall’s load and height. These standards allow walls to handle structural stress and align with drywall sheet widths.
For tall walls or those carrying heavy loads, codes may require extra support like blocking or double studs. To confirm requirements in your area, contact your local department, such as the Ohio Building Code Resources.

Conclusion
Understanding how far apart wall studs are goes beyond simple measurement. It helps you understand your home’s structure and plan safe upgrades. Whether you’re renovating a cabin or modern home in Ohio, this knowledge supports smart decisions. From hanging art to mounting heavy shelves, understanding stud spacing helps your work last.
To explore expertly designed cabins built for Ohio’s environment, visit Ohio Cabin And Structures. Their craftsmanship ensures your home stands strong from frame to finish.
