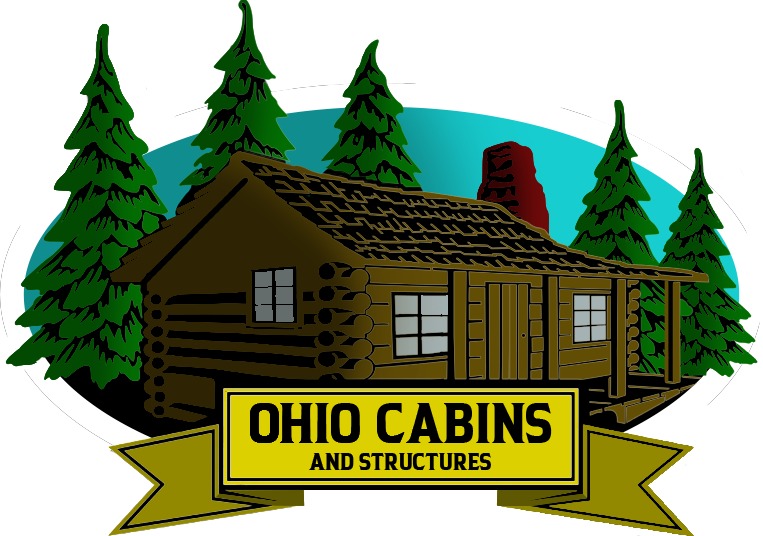When people imagine building a tiny home, they often picture a peaceful setting with just enough land to enjoy open space without the burden of a large property. But what if you want to build more than one? Whether for a family compound, a rental business, or a small community, the question often arises: how many tiny homes can fit on an acre? The answer depends on more than the size of the homes. It involves zoning, infrastructure, access, and thoughtful planning that balances comfort with compliance.
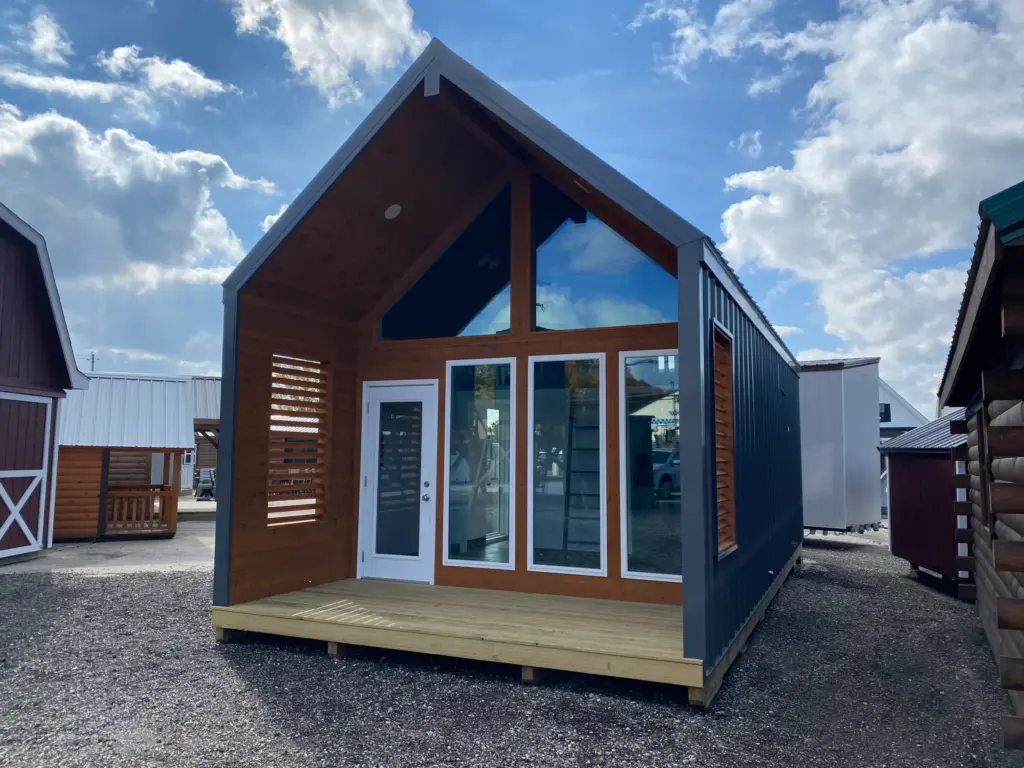
The Size of an Acre
An acre covers 43,560 square feet. To visualize this, picture a square about 208 feet on each side. On paper, that sounds like plenty of space for several tiny homes, since the average tiny home ranges between 200 and 400 square feet. In theory, you could fit over 100 tiny homes if they were packed side by side. However, real-life building requirements make that impossible. Space must be reserved for roads, setbacks, parking, utilities, and open areas that allow the homes to be livable and meet legal standards.
The Role of Zoning and Local Laws
Local zoning ordinances dictate how many dwellings can be placed on any property. These rules differ across states, counties, and even neighborhoods. Some areas still classify tiny homes as single-family residences, while others treat them like accessory dwelling units or mobile homes. Many municipalities limit density to one or two homes per acre in rural zones and up to ten in areas that support tiny home communities. Before you plan your layout, check with your local planning office. They can confirm whether your property allows multiple units and what permits are needed.
Infrastructure and Utility Requirements
Even if zoning allows several tiny homes, infrastructure often limits how many you can realistically build. Each home needs access to water, sewer or septic, and electricity. If you are off-grid, you may rely on solar power or composting toilets, but those still require careful design. A shared septic system can save space, but health departments must approve it. Driveways, fire lanes, and parking areas also reduce available square footage. Good site design uses shared systems efficiently while maintaining comfort and safety for everyone living there.
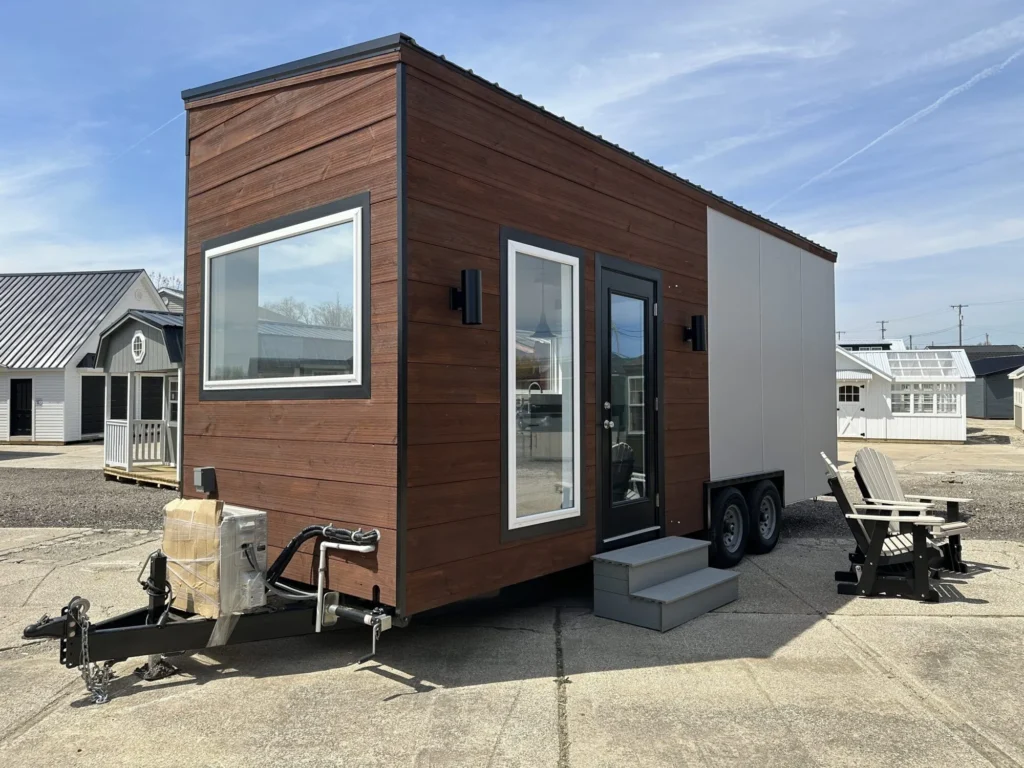
Setbacks and Space Between Units
Every jurisdiction enforces setback requirements, which are minimum distances between buildings and property lines. Setbacks prevent fire hazards, allow sunlight, and keep communities visually balanced. They also affect density more than most people expect. For instance, if you need a 15-foot setback from each property edge and 10 feet between units, that quickly reduces usable space. In most real scenarios, once you account for roads, spacing, and infrastructure, a one-acre parcel might comfortably hold between six and ten tiny homes.
How Layout Affects Capacity
The layout of your land shapes how many tiny homes can fit. A flat, square acre makes design easier and supports higher density. Uneven land with trees, slopes, or wetlands reduces buildable area. Creative design can help. Placing homes in a loop around a shared courtyard or arranging them along a curved road improves flow while saving space. Including communal areas like gardens or gathering spaces can enhance community life without feeling overcrowded. Successful developments prioritize livability over the raw number of units.
Permanent Foundations vs. Mobile Units
How you classify your tiny homes also influences density. Tiny homes on foundations must follow traditional residential building codes, while those on wheels are often treated like recreational vehicles. A property zoned for RV use might host several tiny homes per acre under campground regulations. A residential lot, however, may restrict you to only one or two units unless the land is rezoned. Understanding these distinctions early can prevent costly redesigns later. It is worth checking both zoning and health department regulations before construction begins.
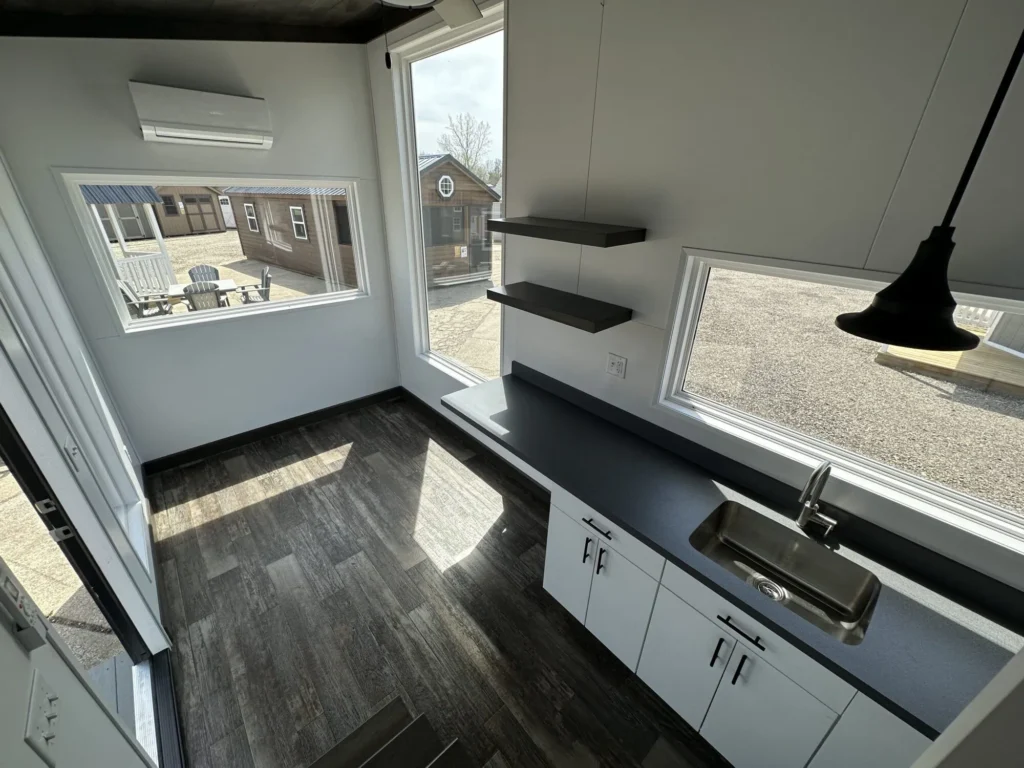
Case Studies: Real-World Examples
Tiny home communities across the United States showcase how these concepts work. In Oregon and Colorado, progressive zoning laws have enabled neighborhoods with 8 to 12 homes per acre. In Texas, small rural plots often allow 4 to 6. Meanwhile, Florida has seen tiny home resorts that fit up to 10 per acre by designing shared parking and utilities. Each project adapts to its local regulations and land features. What works in one state may not be allowed in another, highlighting why local consultation is essential before purchasing land for multiple units.
Environmental Considerations
Even a small home can have a large impact if too many are built without proper planning. Drainage, tree cover, and soil type all affect how many homes can fit. Erosion control, stormwater management, and green design are crucial. Developers often include buffer zones and shared gardens to offset density. Building fewer homes with more open space creates healthier living conditions. Eco-friendly designs such as solar panels and rainwater harvesting systems can reduce the environmental footprint of each unit while maximizing sustainability.
Financial and Investment Perspectives
Many people explore tiny home developments as investment opportunities. Renting several homes on a single acre can create consistent income while promoting sustainable housing. However, financial feasibility depends on compliance with local law. Unpermitted developments risk fines and demolition orders. Working with a builder experienced in tiny home zoning can make the process smoother. You can also explore long-term value by balancing unit count with quality amenities like shared kitchens, laundries, and gardens. This approach attracts renters while maintaining property appeal.
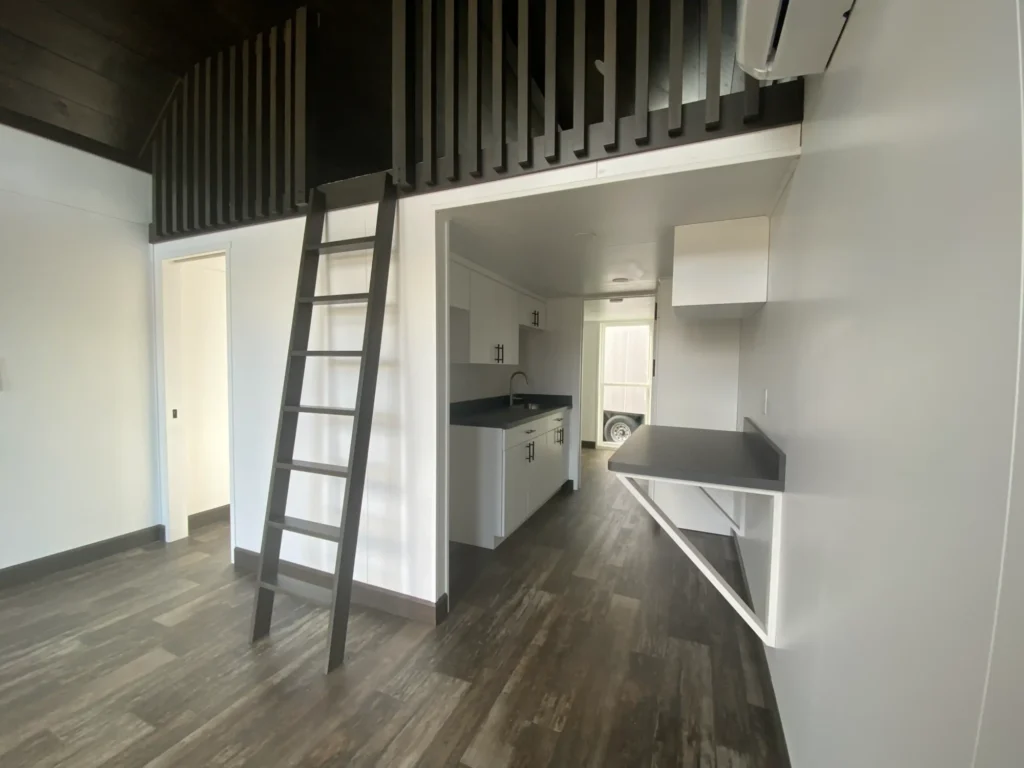
Legal and Safety Considerations
Safety and compliance must come before density. Fire access, emergency lanes, and spacing regulations ensure residents remain safe. Homes placed too close together can violate code and create hazards. Most states base spacing on the International Residential Code or local equivalents. The U.S. Department of Housing and Urban Development (HUD) provides general housing guidelines that often apply to tiny home clusters. To better understand safety requirements, review our article on are tiny homes safe, which explains how codes keep small structures secure and livable.
Designing for Community and Privacy
Beyond the numbers, the best tiny home developments balance community and privacy. People drawn to tiny living often value social connection but still need personal space. Thoughtful site planning achieves this through natural landscaping, staggered layouts, and shared outdoor areas. Paths and gardens encourage interaction, while screened patios offer solitude. A one-acre parcel can comfortably host several homes without feeling crowded if design focuses on harmony rather than maximum occupancy.
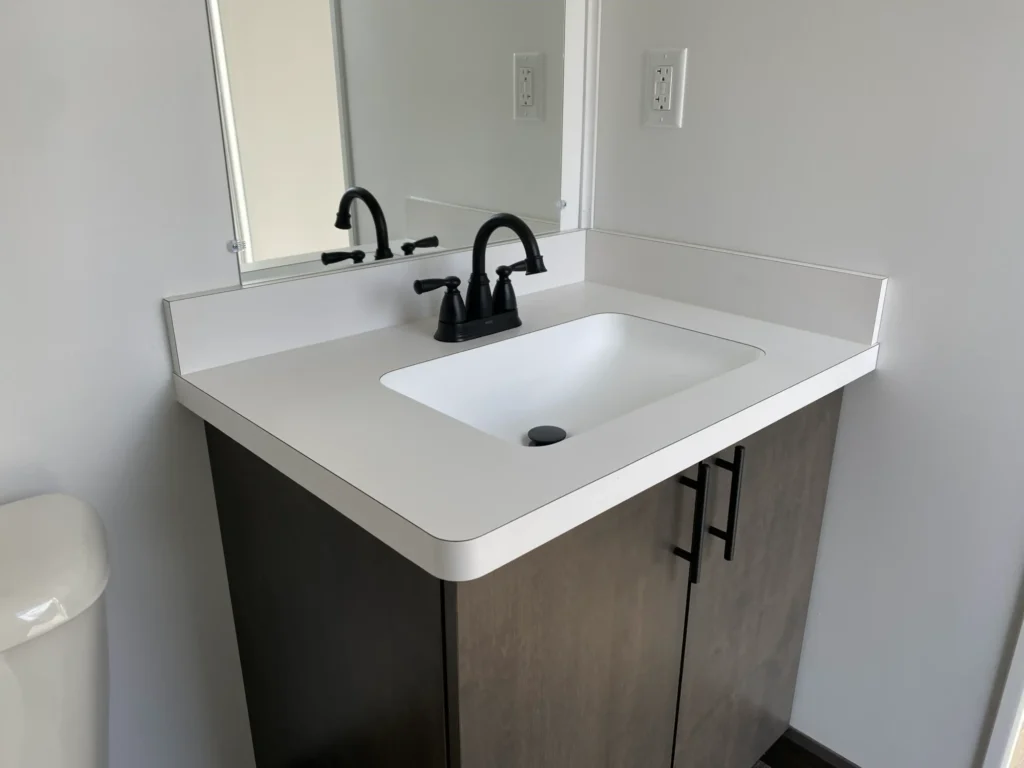
Conclusion
So, how many tiny homes can fit on an acre? The simple answer is between six and twelve, depending on zoning, design, and available utilities. While it’s tempting to fit as many as possible, creating a comfortable, sustainable, and compliant environment ensures long-term success. Every acre is unique, and with careful planning, it can support a thriving tiny home community that combines affordability with quality of life. By working with local officials and experienced builders, you can turn a single acre into a welcoming space that reflects the values of simplicity and sustainability.
If you are exploring tiny home options or planning your own community, visit Ohio Cabins and Structures to browse designs and construction options. For guidance on zoning, installation, and property layout, reach out through our contact page. Our team can help you design a layout that meets local regulations while maximizing your land’s potential.
