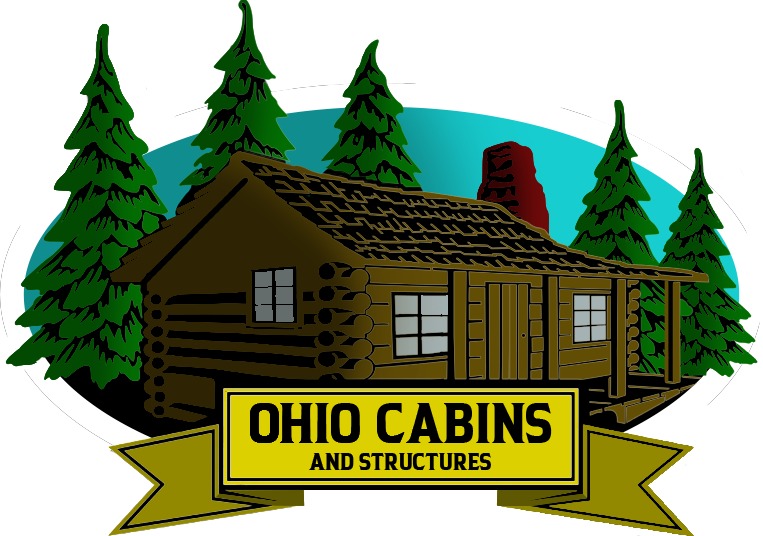Modular homes have earned a strong reputation for providing a balance between quality and affordability. Built in sections inside a factory, then transported and assembled on-site, they give buyers the benefits of modern engineering with faster construction times than traditional homes. But even with all the advantages, the question remains the same for most buyers: how much does a modular home cost? The answer depends on multiple factors such as size, design, materials, site preparation, and location. Understanding each of these elements will help you budget realistically and avoid unpleasant surprises during your build.
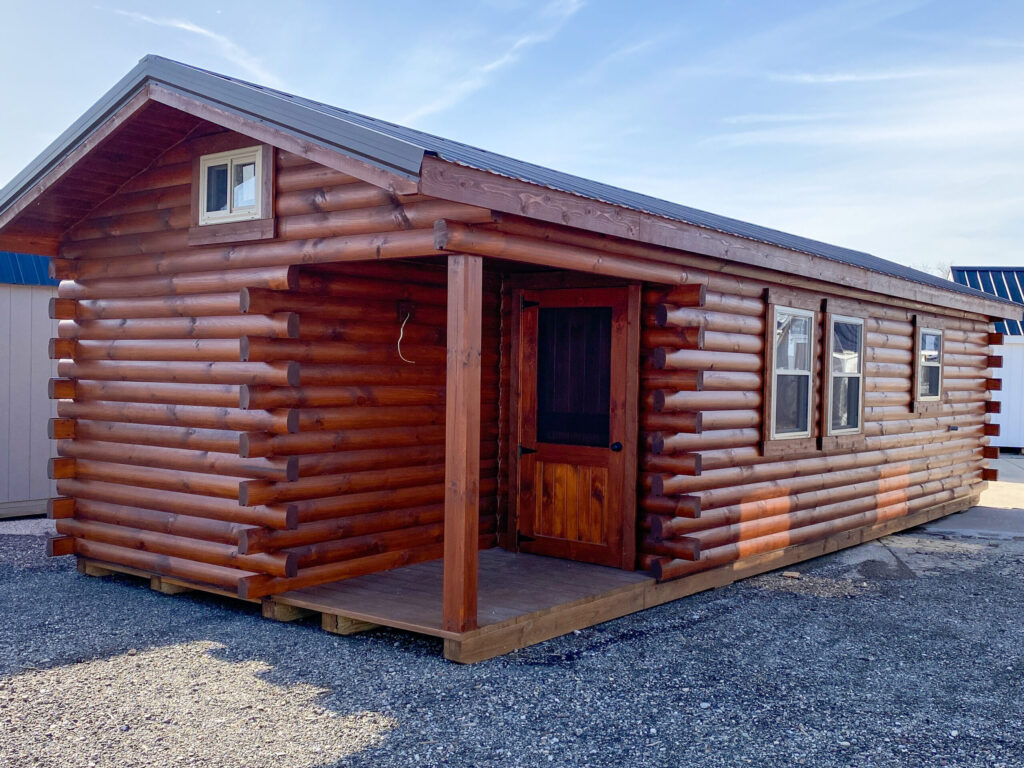
Average Price Range
In most parts of the United States, the cost of a modular home typically falls between $80 and $160 per square foot, excluding land. A 1,500-square-foot home might range from $120,000 to $240,000. Larger models, such as a 2,500-square-foot family home, could run anywhere from $200,000 to $400,000 or more depending on finishes and layout. The National Association of Home Builders reports that modular homes often deliver the same or better quality than site-built homes at a lower cost per square foot because of the efficiencies of factory construction.
Base Price vs. Finished Price
The “base price” of a modular home often covers the cost of the modules themselves, built to your design specifications. However, the finished price — what you actually pay to move in — is almost always higher. This is because site work, foundation construction, transportation, crane setup, interior finishes, and utility connections are separate from the base price. For example, a home listed at $150,000 might ultimately cost $190,000 to $230,000 once all these factors are accounted for.
It’s worth noting that a modular home built on a full basement will naturally cost more than one placed on a slab foundation. Basements add usable square footage and storage, but they also add tens of thousands of dollars to the final bill. Crawl spaces can be a middle-ground option, giving access for utilities without the full cost of a basement.
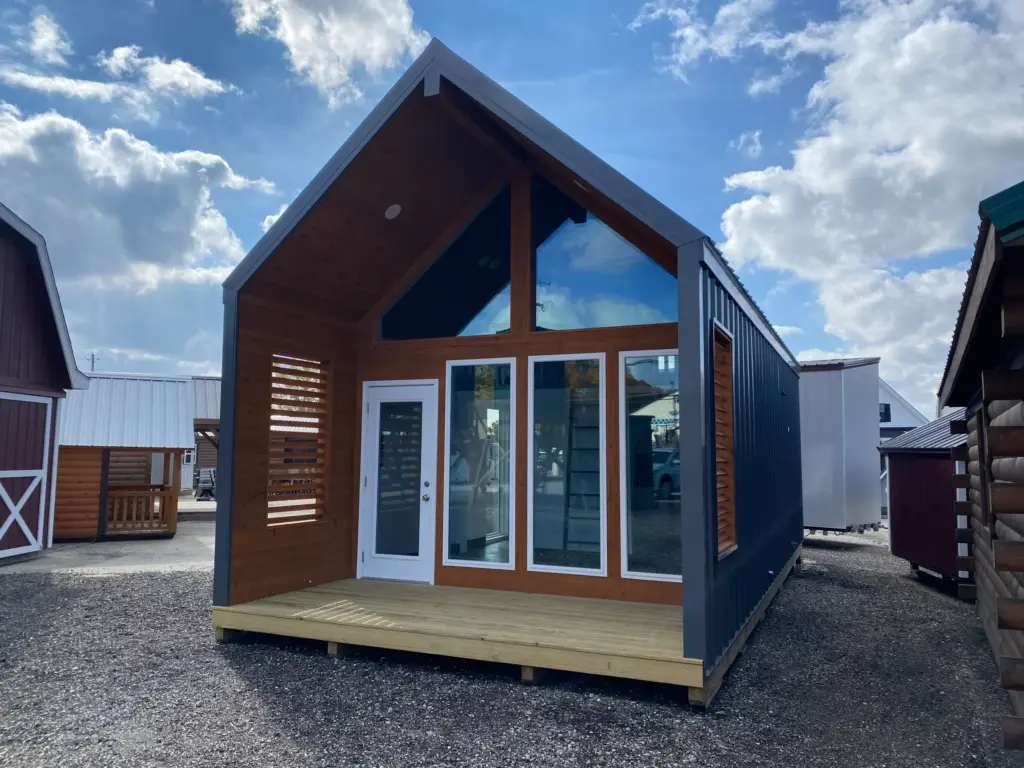
Design Choices That Impact Cost
Design complexity has a significant influence on price. A simple rectangular floor plan is faster and cheaper to build than a home with multiple wings, intricate rooflines, or architectural extras like dormers. Every additional angle requires more materials and more labor, both in the factory and during assembly.
Material selection matters just as much. Choosing premium siding, natural stone, or hardwood flooring will elevate the aesthetic but also the price. Many buyers find a balance by using mid-range products in most areas while investing in premium finishes for focal points like kitchens and entryways.
Regional Price Differences
Location affects costs in several ways. Labor rates, transportation fees, and even permit costs vary widely from state to state. In higher-cost markets like the West Coast or Northeast, modular home prices often sit at the upper end of the range. In the Midwest, including Ohio, prices tend to be more moderate — often between $85 and $140 per square foot depending on design and finishes. Working with a local builder also helps minimize transportation costs and ensures compliance with regional codes.
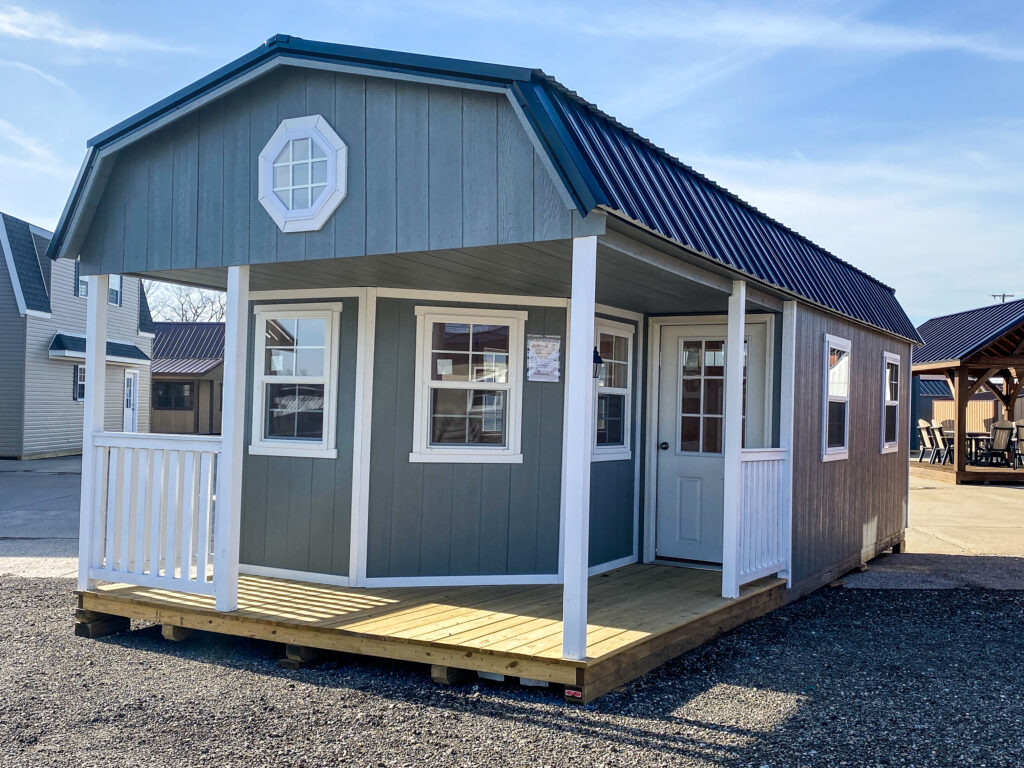
Site Preparation: The Hidden Variable
Before a modular home can be set in place, the building site must be prepared. This can include clearing trees, grading the land, building driveways, and installing the foundation. The scope of work varies greatly depending on the property. A flat, cleared lot with easy road access may only require minimal preparation, while a wooded hillside lot could involve significant excavation and specialized engineering.
Utility connections are another critical factor. If the property already has water, sewer, and electricity on-site, you’ll save thousands. If not, the cost to run lines, drill wells, or install septic systems can quickly add up. According to the U.S. Department of Energy, proper site planning can also improve long-term energy efficiency by ensuring optimal building orientation and drainage.
Transportation and Assembly
Once the modules are complete, they are loaded onto flatbed trucks and delivered to the site. Distance from the factory to your property plays a big role in determining delivery fees. Remote or hard-to-reach locations can require special transport arrangements. When the modules arrive, a crane lifts them into place on the foundation. Crane rental and operator fees vary by region but are an unavoidable part of the process.
Financing a Modular Home
Modular homes qualify for many of the same financing options as traditional homes once they are placed on a permanent foundation. Buyers often choose between conventional mortgages, FHA loans, VA loans, and construction-to-permanent loans. Each option has its pros and cons. Conventional loans may offer lower interest rates for borrowers with excellent credit, while FHA loans can be more accessible for buyers with smaller down payments. VA loans, available to eligible veterans and active-duty service members, often come with no down payment and reduced closing costs. The Consumer Financial Protection Bureau recommends comparing multiple lenders before making a decision to ensure you find the best match for your budget.
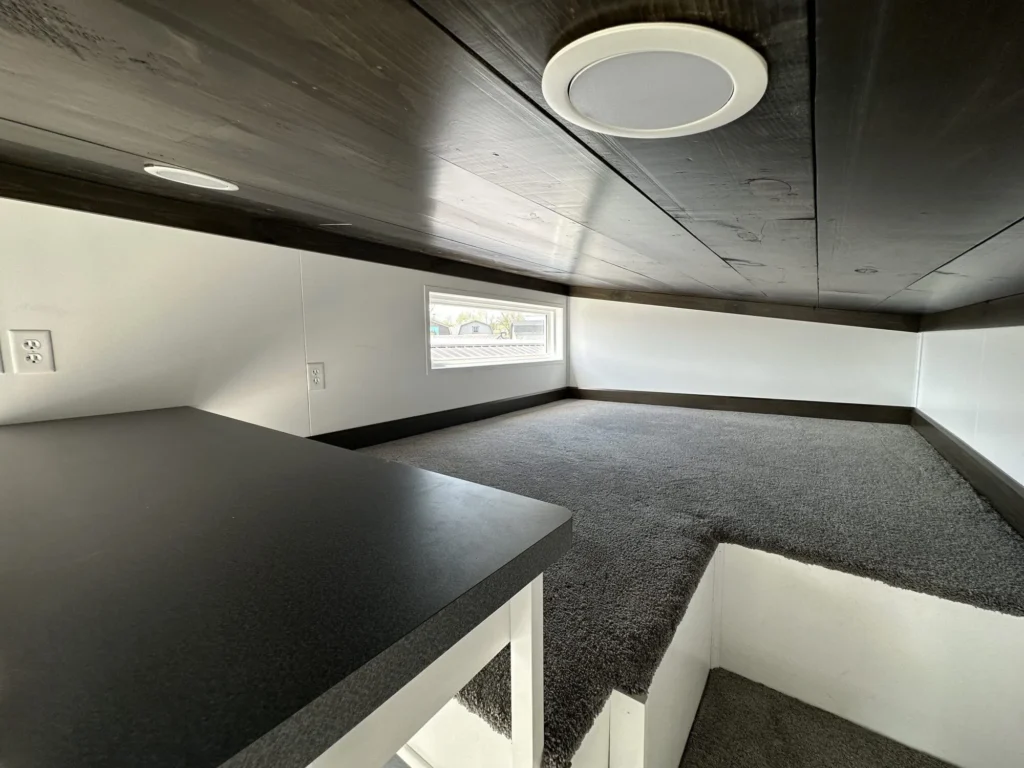
Long-Term Value and Energy Efficiency
While upfront cost matters, so does the long-term value of your investment. Modular homes are often built with tight construction tolerances, modern insulation, and energy-efficient windows that help lower utility bills. Over time, these energy savings can be substantial. Quality construction also means that modular homes typically hold their value well in the resale market, especially when maintained properly and located in desirable neighborhoods.
Common Mistakes That Increase Costs
One of the biggest mistakes buyers make is underestimating site preparation expenses. Others focus too much on square footage instead of overall livability, leading to unnecessary costs. Choosing finishes without considering their long-term maintenance can also lead to higher expenses later. It’s important to work closely with a builder who can help you balance your wish list with your budget.
A Real-World Example
Consider a couple building a 1,800-square-foot modular home in Ohio. Their base price from the manufacturer was $185,000. Site preparation, including a full basement, added $35,000. Utility connections cost another $9,000, and transportation plus crane services totaled $7,500. Interior upgrades like quartz countertops and hardwood flooring added $15,000. Their total move-in-ready price came to $251,500. Because they worked with a local builder familiar with Ohio codes and suppliers, they avoided delays and unexpected fees, completing the project in under five months from permit approval.
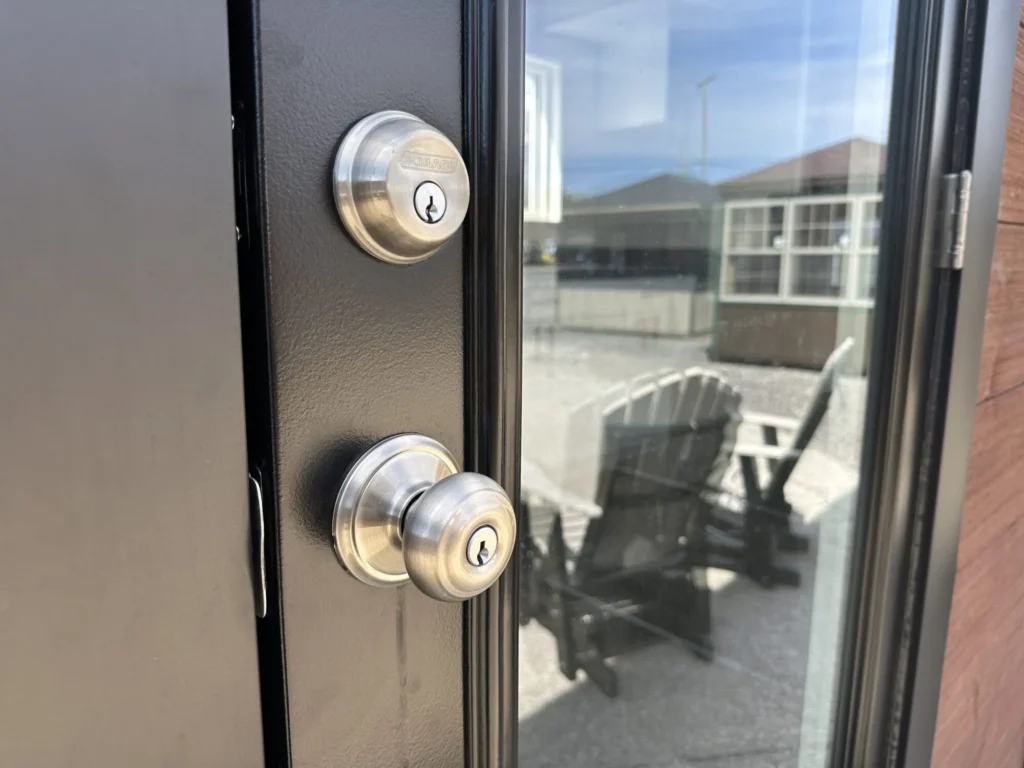
Saving Without Sacrificing Quality
It’s possible to manage costs without giving up the features you want. Simplifying the floor plan, choosing mid-range finishes, and building during slower seasons can all help. Working with a regional expert, such as Ohio Cabin and Structures, can also ensure your project runs smoothly from design to move-in.
Final Thoughts
The cost of a modular home is influenced by many factors — from size and design to location and site preparation. By understanding the difference between base price and finished cost, planning for hidden expenses, and working with experienced professionals, you can approach your project with confidence. Modular construction offers speed, quality, and efficiency, making it a smart option for a wide range of budgets and lifestyles. Whether you’re building a cozy cabin or a large family home, knowing what drives the price will help you make informed choices and get the most value from your investment.
