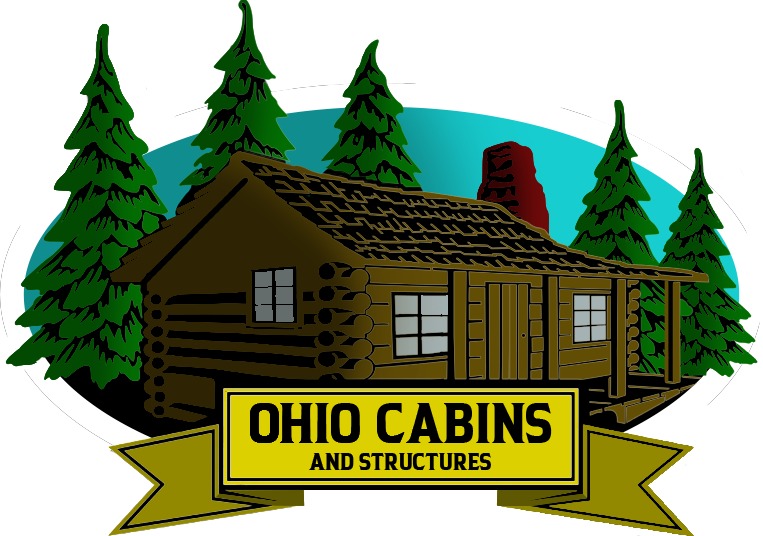The charm of a cozy cottage nestled in nature or designed as a peaceful guest retreat appeals to many homeowners and landowners alike. But before starting such a project, a fundamental question must be addressed: how much would it cost to build a cottage? The answer depends on many variables, including location, size, materials, customization, and whether you’re opting for a prefab structure or building from the ground up. In this guide, we’ll explore the various factors that influence the cost of building a cottage and how Ohio Cabins & Structures offers a practical, high-quality solution for cottage living.
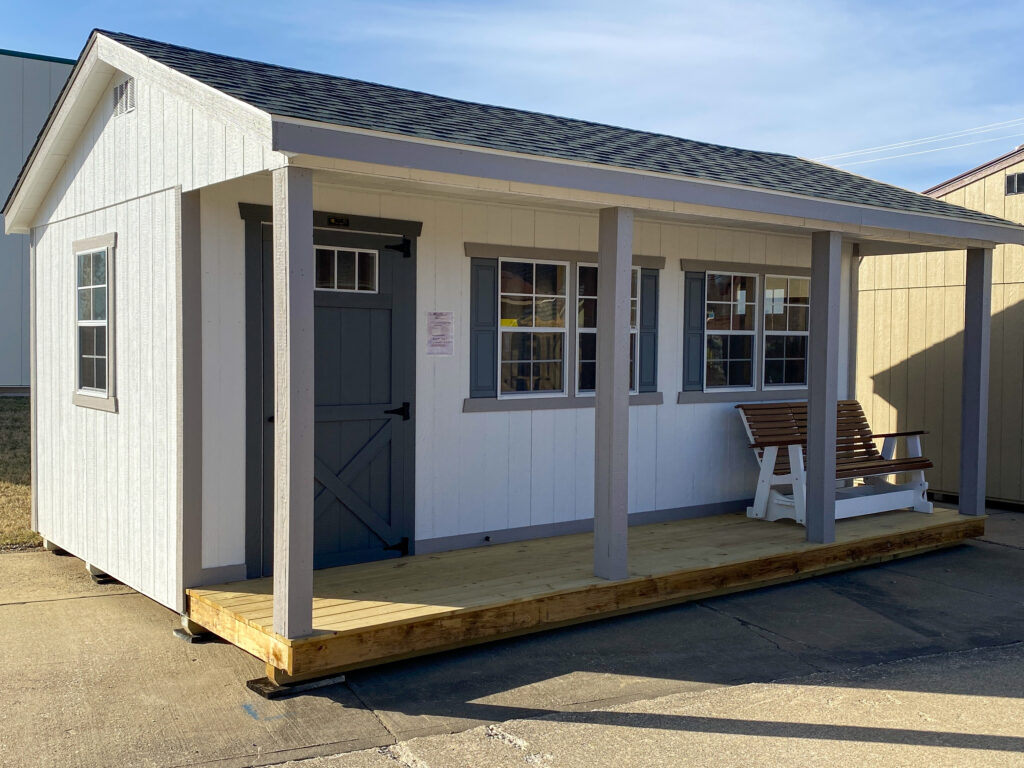
Average Cost Range for Building a Cottage
On average, building a cottage in the United States can cost anywhere from $100 to $300 per square foot. This translates to $100,000–$300,000 for a 1,000-square-foot cottage, depending on design, materials, and labor costs. Smaller or more modest cottages, particularly those built as prefabricated units, can cost significantly less—sometimes as low as $50,000 to $80,000 for 400–600 square feet.
Factors such as regional construction costs, foundation requirements, and utility access will further influence the final price. For example, building on sloped or remote land may require more extensive groundwork, while locations with easy access to municipal utilities will be more cost-effective.
Prefab vs. Site-Built Cottages
One of the biggest decisions that affects how much it would cost to build a cottage is whether you choose a site-built or prefabricated model. Site-built cottages offer maximum customization but also come with extended construction timelines and higher labor costs.
Prefabricated cottages, like those offered by Ohio Cabins & Structures, provide a more budget-friendly and time-efficient alternative. These homes are constructed off-site and delivered ready for installation, reducing construction waste and delays. Because of the controlled build environment, prefab cottages often meet or exceed traditional building standards at a lower overall price.
Size and Layout Considerations
The size of the cottage plays a significant role in total cost. A small one-bedroom cottage will obviously cost less than a multi-room unit with lofts, porches, and full kitchens. Most prefab cottages fall between 400 and 1,000 square feet, offering enough room for sleeping, relaxing, cooking, and even working remotely.
Open-concept layouts can maximize space efficiency and reduce the cost of framing and finishes. Multi-use spaces—like combining a living room and sleeping area or using lofts for sleeping—help keep the square footage down while maintaining functionality.
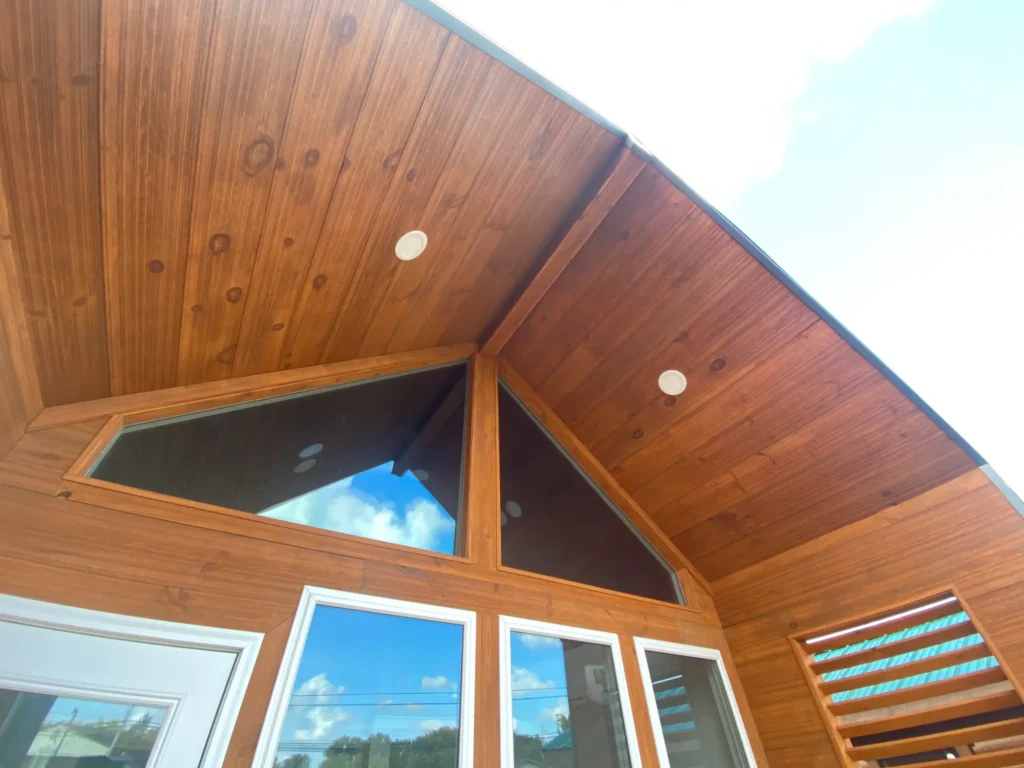
Material Selections and Custom Features
Exterior and interior materials heavily influence the cost of building a cottage. Standard builds may use vinyl siding, asphalt shingles, and laminate flooring to keep costs down. Upgrading to metal roofing, wood siding, hardwood floors, or custom cabinetry will add to the price.
Custom features such as screened-in porches, extended decks, dormer windows, and upgraded insulation for year-round use also increase the total investment. However, many buyers see these as worthwhile additions that enhance livability, energy efficiency, and resale value.
Utility Connections and Site Prep
Another important cost component is site preparation. This includes clearing land, grading, and pouring a foundation or slab. Costs vary depending on soil conditions, terrain, and whether the site already has access to utilities.
Connecting water, sewer, and electrical systems may cost several thousand dollars, especially in rural or undeveloped areas. Some cottage owners choose to build off-grid using solar panels, composting toilets, and rainwater collection systems. While these options may reduce long-term utility costs, they add to the upfront investment.
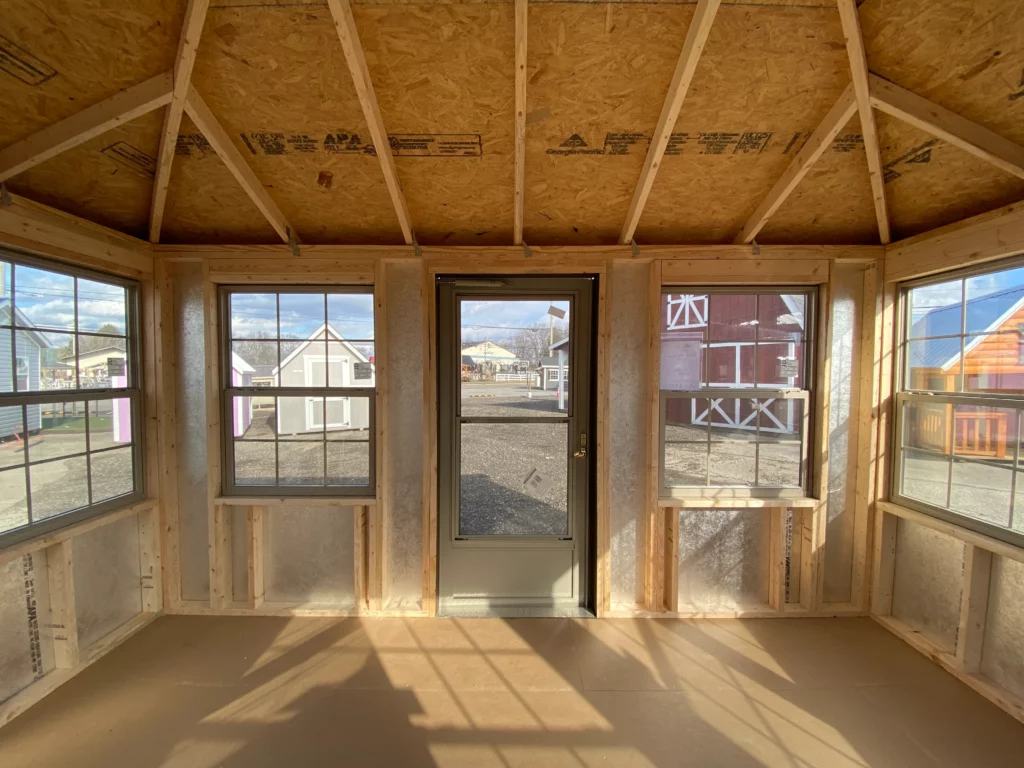
Permits and Local Regulations
Before building a cottage, it’s essential to check local building codes, zoning laws, and permit requirements. Fees vary by location and may include charges for building permits, impact fees, septic system approval, and utility access.
Delays in permitting or unexpected code requirements can increase both the timeline and cost of the project. Working with a builder familiar with local regulations—like Ohio Cabins & Structures—can help streamline the process and avoid surprises.
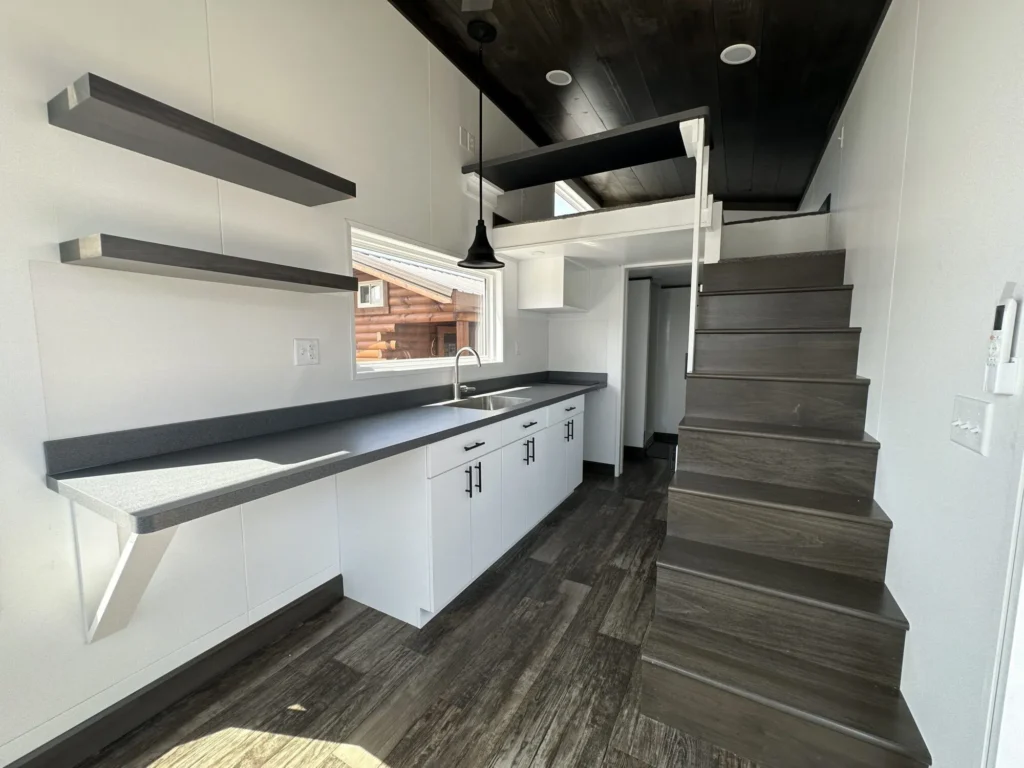
Cost Savings of Building Small
Despite the many variables, one of the most attractive aspects of building a cottage is the overall affordability compared to traditional homes. Smaller square footage means fewer materials, lower heating and cooling costs, and easier maintenance.
Cottages can be ideal for:
- Downsizing homeowners
- Weekend getaways or vacation homes
- Guest houses or in-law suites
- Rental income properties
When built with smart design and high-efficiency materials, cottages offer long-term value and flexibility.

Work With Ohio Cabins & Structures
Ohio Cabins & Structures offers high-quality prefab cottages designed to meet a wide range of budgets and needs. Their models are customizable with various layouts, materials, and finishes, allowing you to create the ideal retreat without overspending. With craftsmanship rooted in durability and functionality, their cottages are perfect for full-time living, guest use, or seasonal stays.
Visit Ohio Cabins & Structures to explore cottage models and get an estimate for your project. For additional insights into building costs and energy-efficient design, visit Energy.gov or local planning agencies for regional construction rates and permitting information.
Understanding how much it would cost to build a cottage helps you plan with clarity and confidence. With thoughtful design and the right builder, your dream cottage can become a beautiful, budget-friendly reality.
