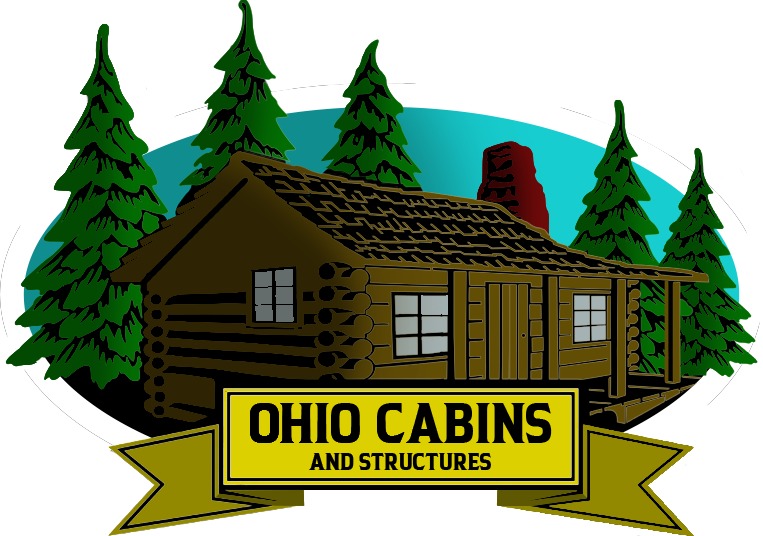Are you a proud owner of a modular home and are seeking to make it more spacious without the hassle of a remodel? Modular homeowners are usually left dwelling if they can add to a modular home or not. The good news is that you can add to your modular home. Adding onto a home is a fantastic way to increase storage, create new living spaces, and make extra room for family & friends. Our team at Ohio Cabins & Structures have created this article for you to delve into all the endless possibilities of adding on to your home. So, let us turn this dream into a reality!
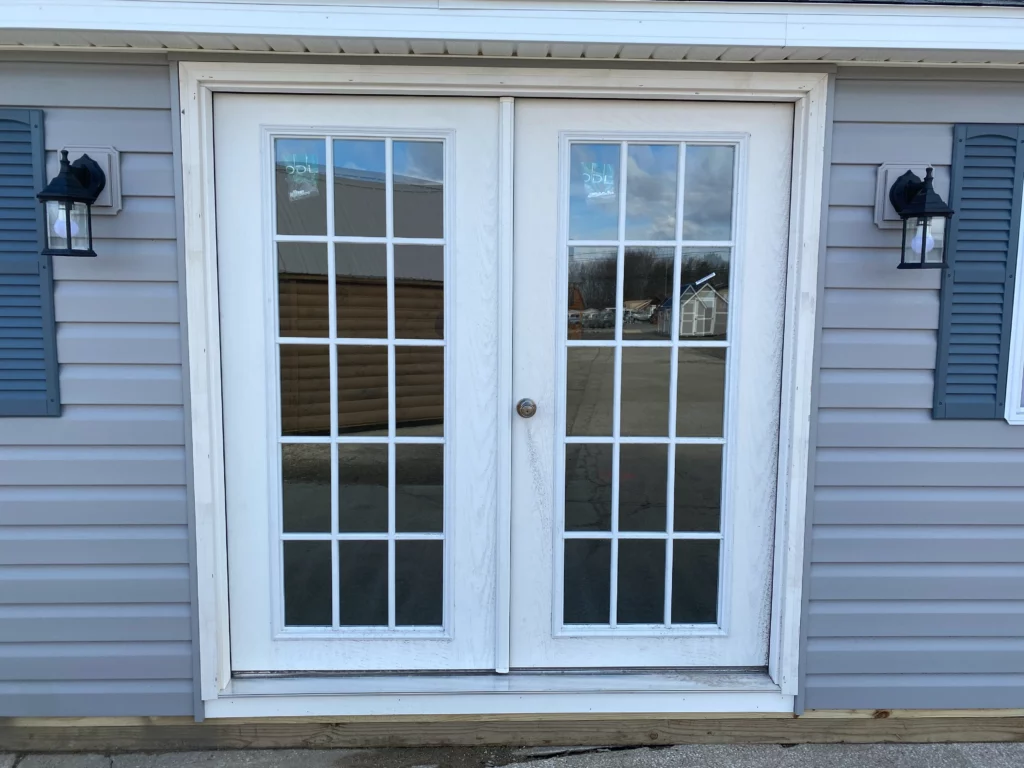
What is a Modular Home & Its Generous Benefits
Currently known for their emerging popularity amongst homeowners, modular homes are prefabricated forms of housing built in sections in a factory setting before being shipped and assembled on the site of your choosing. Modular homes are constructed to identically match the same building codes as a traditional housing counterpart. Modular homes are also known for their wonderful benefits that can intrigue any investor. These benefits include its realm of customization with endless designs, sizes, and current layouts. Homeowners can be met with a sense of relief on how cost-effective modular homes are compared to their traditional housing counterpart. Additionally, modular homes are popular with those seeking to have influence with the environment, providing eco-friendly options such as lower carbon and better energy-efficient features. And of course, another tremendous benefit these factory powered homes offer is the option to adding to your home.
Checking with Local Community: Knowing Your Codes
When it comes to adding to your property, it is important to be well informed of your local community’s regulations. This will be critical before beginning adding onto your modular home. Make sure that you are complying with building codes, the usage of land and your local zoning regulations. When you have put in the time to research and communicate with your local leaders, you will want to obtain permits for the addition. These permits will include the construction, the plumbing, the electricity, and other systems affected on your property. In other cases, modular homes must meet the requirements of the foundation of the already existing modular homes foundation. So, for what are you waiting? Reach out to your local community leaders today and learn more about your local laws so you can add more to your home!
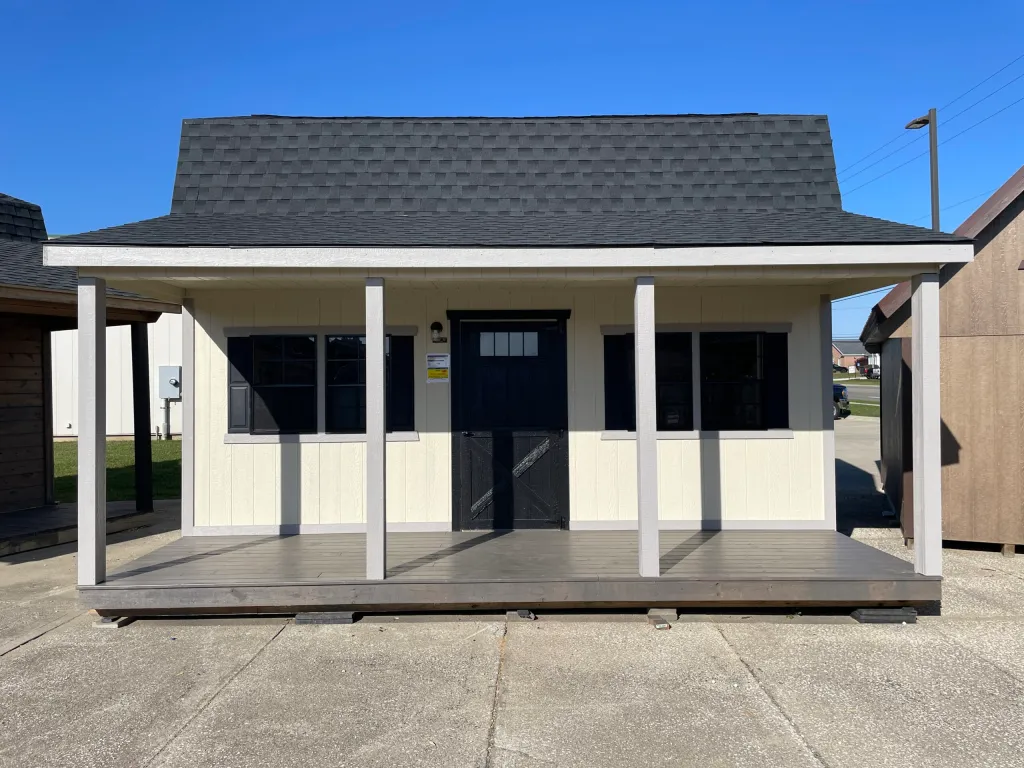
Pre-Planning: Envisioning the Design & Consulting with Professionals.
You love your home. And nobody loves it more than the manufacturing team that designs the home of your dreams. That is where we come in at Ohio Cabins & Structures. To add to your modular home, it is important to study the design plans to your own preference and to collaborate with your manufacturer ensuring that your addition will be aesthetically pleasing to your own preference and in tribute to the original modular home design. Perhaps you have teamed with us in the past? Or you are seeking a new manufacturer to assist you with completing your dream of adding to your modular home? At Ohio Cabins & Structures, we are dedicated to offering an abundance of custom modular home additions designed for further expansion. We thrive to making dreams come to life, make sure to reach out with our team and we will provide consultation, guidance and to present you with relief knowing you are going to collaborate with top-tier professionals ready and willing to add more to your dream!
Pre-Planning: What to Add to Your Modular Home.
When it comes to adding to your modular home, you are left with a journey of endless possibilities of what kind of additions you wish to add to your modular home. One of the most popular additions homeowners of modular homes strive to add onto is a garage or a carport, providing your vehicle a safe and secure space for storage. Modular homeowners can add another room as a means for living space, another bedroom, or another bathroom. You could add a second floor to your modular home providing a more complex additional space. Or you can add a porch or a back deck to your modular home. Nothing beats that feeling of stepping out on that porch, sitting down, and sipping the morning coffee to the morning breeze. And this can come true when you add a porch or deck to your modular home, providing a convenient outdoor addon for your family to enjoy for years to come! With the endless options for customization, adding on to your modular home can leave you with excitement and pure optimism!
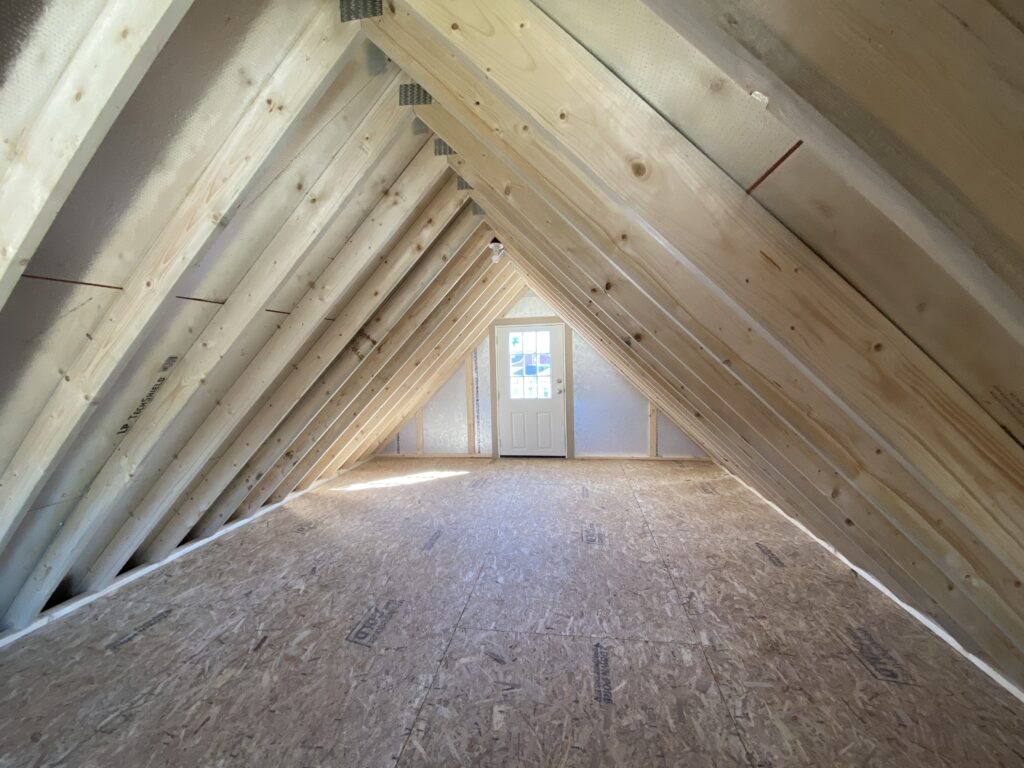
Planning: Designing the Addition of Your Dreams!
Adding onto your modular home can be a fascinating project for homeowners, but there will always be roadblocks riddled with considerations that can lead to daunting tasks. It does not have to be that way when it comes to designing the addons to your modular home. One way to ease the design process is by contacting a local architect and allowing them to display their ability to create blueprints or floor plans for the addon to your modular home. This can leave you assured that the addition will integrate smoothly with the current modular home. Another method to seriously consider is the structure. Take some time to consider if the design is aligned with load-bearing walls, the foundation of the original modular home or any sort of structural changes that can affect your current modular home. Additionally, make sure to plan for designing where your electrical circuits will take place. Where the piping for the plumbing will take place? If you wish to add A/c, you will need to consider where to involve extending ducts to ensure proper A/C flow in your modular home.
Prepping & Laying the Additional Foundation
Modular homes are an incredible way to demonstrate modernity as a homeowner. These prefabricated innovations can be added onto after extensive research, approval from the local community, and considerable planning on your end. Now the construction process has begun. The stress levels start to rise. But every project must begin one step at a time, and that includes adding onto your modular home. This begins with assessing your foundation depending on the size and type of addition you are adding onto your modular home. The next preparation process that should be on your checklist is ensuring where the addition will be placed from the foundation. Make sure to clear debris, start the grading process on the site of the new addition, and additional prep for utilities.
The good news about the structural construction process is that modular homes are built as prefabricated modules in a factory setting and shipped over to the site in addition of your choosing. This addition to your modular home will be brought in and connected by dedicated professionals to the already existing structure. This involves a thorough process of the new addition to your modular home being connected to the existing home, confirming that the roofline, the walls, the floors, or even outdoor structures are aligning correctly.
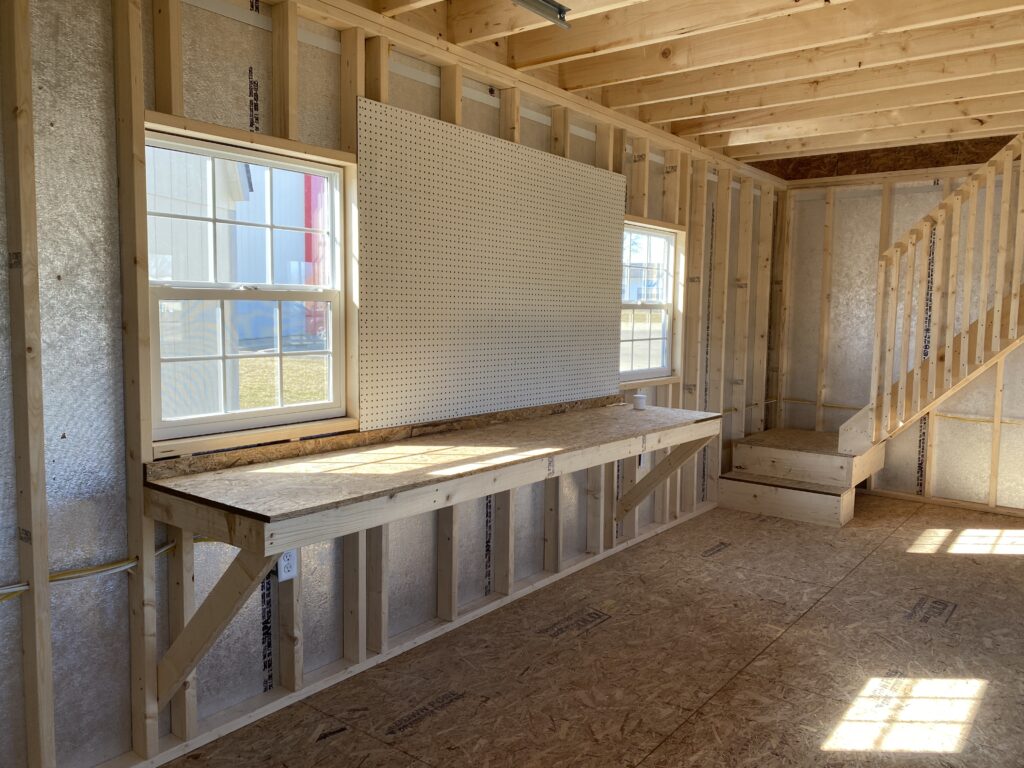
The Interior Job
Now that your addition to your home has arrived on site and prepared to align with your existing modular home, the interior portion of the project can commence. This includes the flooring, walls, wallpaper, or interior painting. We highly recommend having the addition matching the current style and feel of your current modular home, ensuring a consistent and beautiful taste that matches your personal preferences and needs.
Another part of the interior portion of adding onto your home is by ensuring all utilities are extended on to the modular home safely with ease. You do not want to have that additional bathroom in your modular home not aligned with your plumbing. Could you imagine the disaster? Make sure to reach out to local licensed specialists to confirm your addition to your home is up to code.
Final Inspection & Approval
We may have briefly gone over this previously, but after the entire construction and structural progress of your home addition has been completed, it is important to reach out to your local building department to confirm final inspection that everything is up to code. The last thing you wish to have been to not being able to use your addition to your modular home after all that construction. Once the local inspector has completed a thorough inspection of your home addition and gives the ok, you can begin moving in new storage to your new addition!
Concluding
From creating additional living space to enhancing curb appeal, the right improvements have the power to truly transform a home. Investing in a new roof, windows, siding, patio or deck, cabinetry, and flooring can make your residence more attractive and enjoyable while boosting its value. With so many options to choose from, it can be daunting deciding which elements are best for your particular property; however, taking the time to assess each upgrade thoroughly can ensure that you receive the most out of your investment. Ultimately, with a bit of research and some careful planning, executing these upgrades can provide lasting benefits—both practical and aesthetic—that will be sure to leave your pocketbook feeling satisfied as well as your beautiful home!
Our team at Ohio Structures & Cabins are a dedicated group of individuals enthused in providing you with the home to your dreams. Addition or no addition. Our inventory of prefabricated models of homes will give you a sense of optimism, mere excitement, and influence to move forward with your own customized home. We hope this explains how to add to a modular home.
