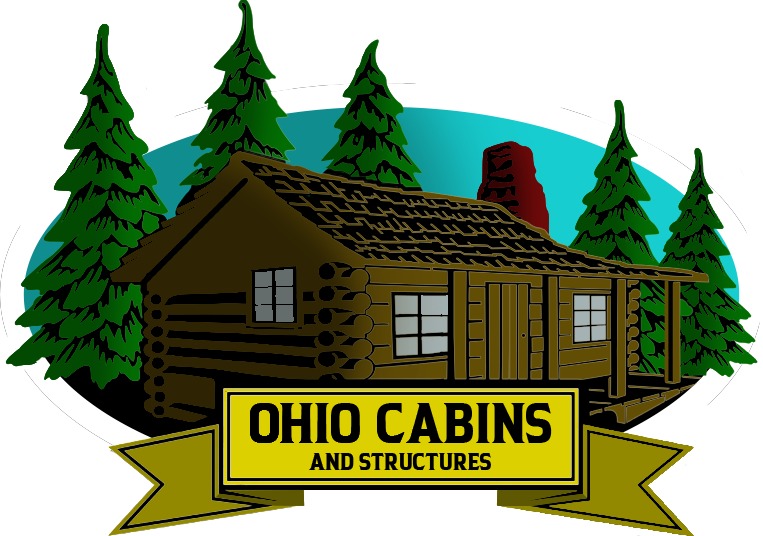As housing trends continue to shift toward minimalism, sustainability, and mobility, the concept of the portable tiny house has rapidly gained popularity across the United States. Nowhere is this more evident than in Ohio and the broader Midwest, where people are embracing efficient, moveable homes that meet both practical and environmental needs. If you’ve ever dreamed of living simply, on your own terms, and with the ability to take your home wherever life leads, learning how to build a portable tiny house is an exciting and rewarding endeavor.
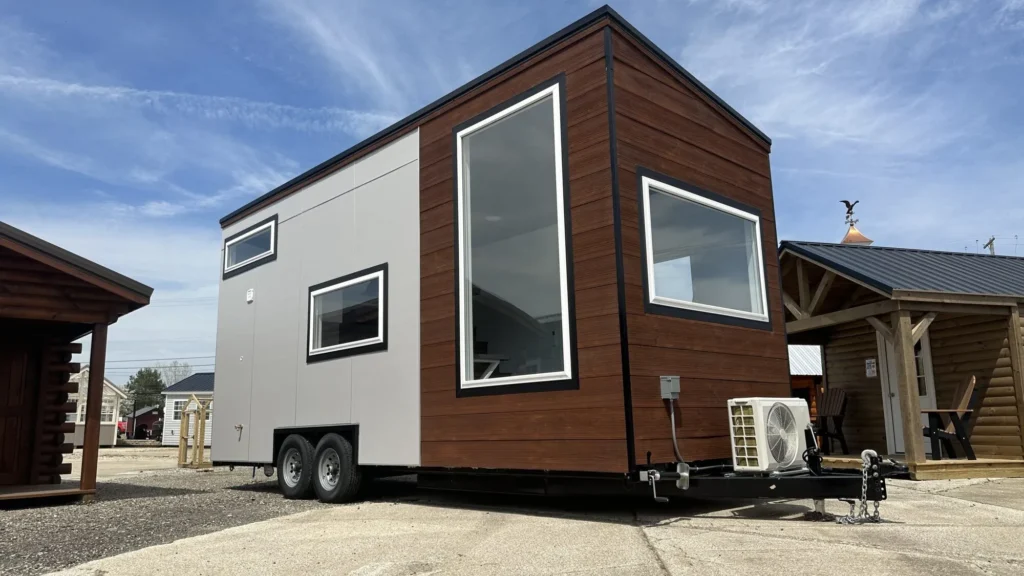
What Is a Portable Tiny House?
A portable tiny house is a small, self-contained dwelling built on a trailer or skid foundation that can be moved from one location to another. These homes are typically under 400 square feet but include the basic amenities of a traditional house—sleeping space, kitchen, bathroom, and living area. Unlike RVs, which are designed for temporary stays, portable tiny homes are built with residential-quality materials and intended for full-time living.
For Ohioans seeking to downsize, reduce living costs, or create a flexible vacation or hunting property, a portable tiny house offers freedom and durability. And unlike traditional homes, you don’t need to be tied to a permanent foundation or one geographic location.
Planning the Build: Start With Design and Regulations
Before you pick up a hammer or saw, it’s essential to begin with a well-thought-out plan. Start by deciding how you intend to use your tiny home. Will it be for full-time living, seasonal use, or travel? This will impact its size, layout, and amenities.
Next, understand zoning and transportation regulations. Ohio law does not have a uniform code for tiny houses, so building codes, trailer requirements, and zoning ordinances may differ significantly between counties. Some municipalities allow tiny houses on wheels (THOWs) in certain zones, while others may only permit them as accessory dwelling units.
Consult resources like Tiny House Alliance USA or your local zoning board for up-to-date information. A recent Sky News article explores how rising costs are driving interest in tiny homes across the U.S. and abroad.
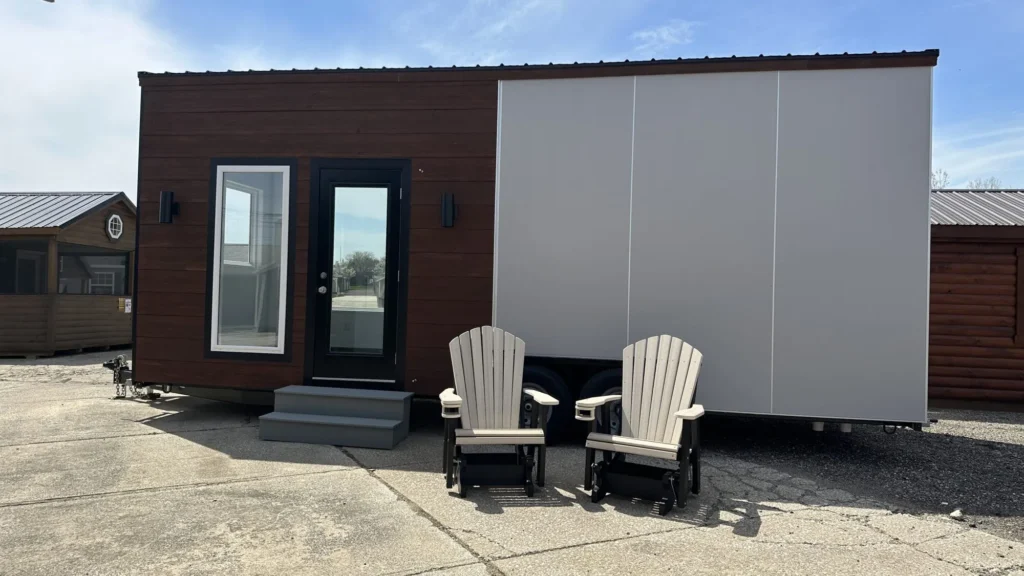
Choosing a Trailer Foundation
The trailer is the literal and metaphorical foundation of a portable tiny house. Your design and budget will influence whether you choose a custom-built trailer, a modified utility trailer, or a gooseneck/fifth wheel trailer.
Look for these key trailer features:
- Double-axle design for stability
- Load capacity that exceeds your projected house weight
- Braking system compliant with Ohio Department of Transportation standards
- Attachment points for framing the house securely
Once your trailer is selected and approved, ensure it’s registered with the BMV in your county before construction begins.
Framing and Insulation Choices
Framing a tiny home is much like framing a traditional house—but smaller and more compact. Most DIY builders opt for wood framing due to its availability and ease of use. Some advanced builders may use lightweight steel framing to reduce weight, but it typically requires special tools and training.
For insulation, prioritize energy efficiency. Ohio’s weather ranges from humid summers to freezing winters, so consider closed-cell spray foam or rigid foam board insulation for optimal climate control. A well-insulated structure also reduces your need for supplemental heating and cooling systems.
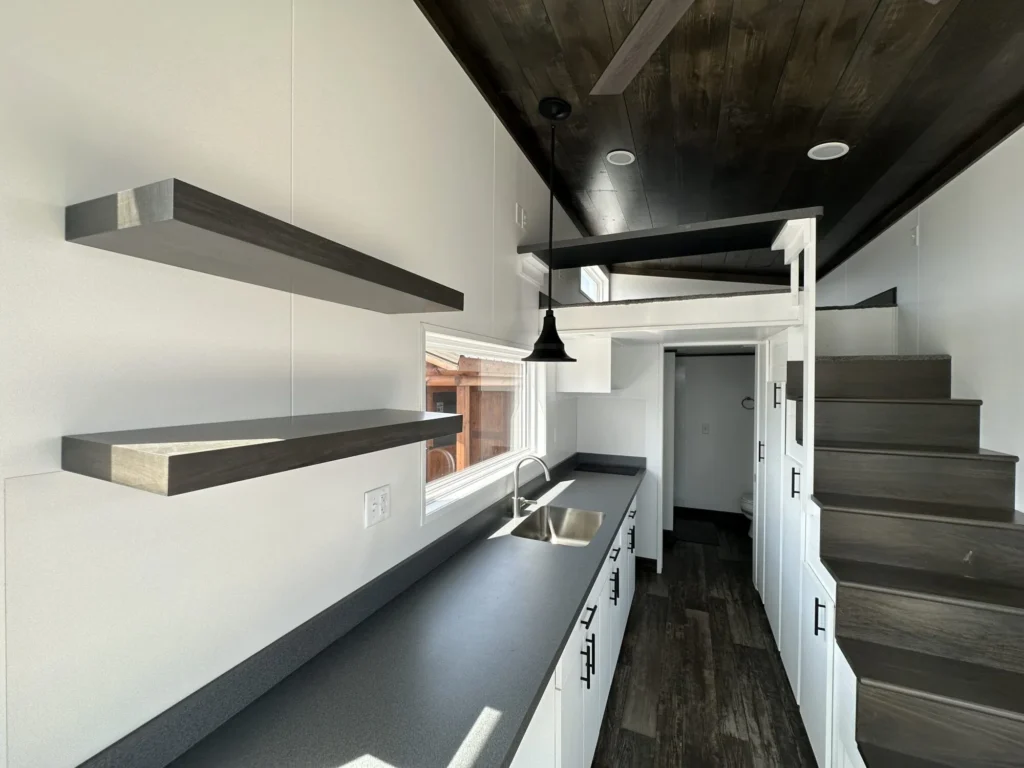
Efficient Space Design
Learning how to build a portable tiny house means learning to maximize every inch. Begin with a layout that prioritizes function. A popular design includes a main-floor living space with a lofted sleeping area above. For those who want a ground-floor bedroom, the tradeoff may be reduced living room space.
Smart storage solutions—such as under-stair drawers, fold-out furniture, and wall-mounted racks—help reduce clutter. In your kitchen, opt for a two-burner stove instead of a full range, or install a combination washer-dryer unit to save space.
A Washington Post article highlights how tiny homes are being used nationwide to combat housing shortages while offering a flexible lifestyle.
Plumbing, Electrical, and HVAC Considerations
Just because your home is tiny doesn’t mean it shouldn’t be comfortable. Many DIYers install off-grid systems, such as solar panels, composting toilets, and propane heaters, to maintain independence. Others connect to municipal hookups if the home will remain parked on a residential property.
Your electrical system should include a breaker panel, AC/DC converters, and wiring for lights, outlets, and appliances. Consult with a licensed electrician to meet safety standards. Plumbing includes freshwater storage, a water heater, and waste disposal. If you’re parking your portable tiny house in Ohio year-round, make sure all pipes and tanks are insulated or heated to prevent freezing.
Interior Finishes and Aesthetics
Just because it’s small doesn’t mean it shouldn’t be beautiful. When finishing the interior, think about how to reflect your personality while keeping the space open and inviting. Use light colors to make the space feel bigger, and consider large windows or skylights to bring in natural light.
Install tongue-and-groove pine or cedar for a cozy cabin feel, or go modern with smooth drywall and sleek, painted cabinets. Durable, easy-to-clean flooring like vinyl planks is a popular choice among Ohio builders due to weather and foot traffic.
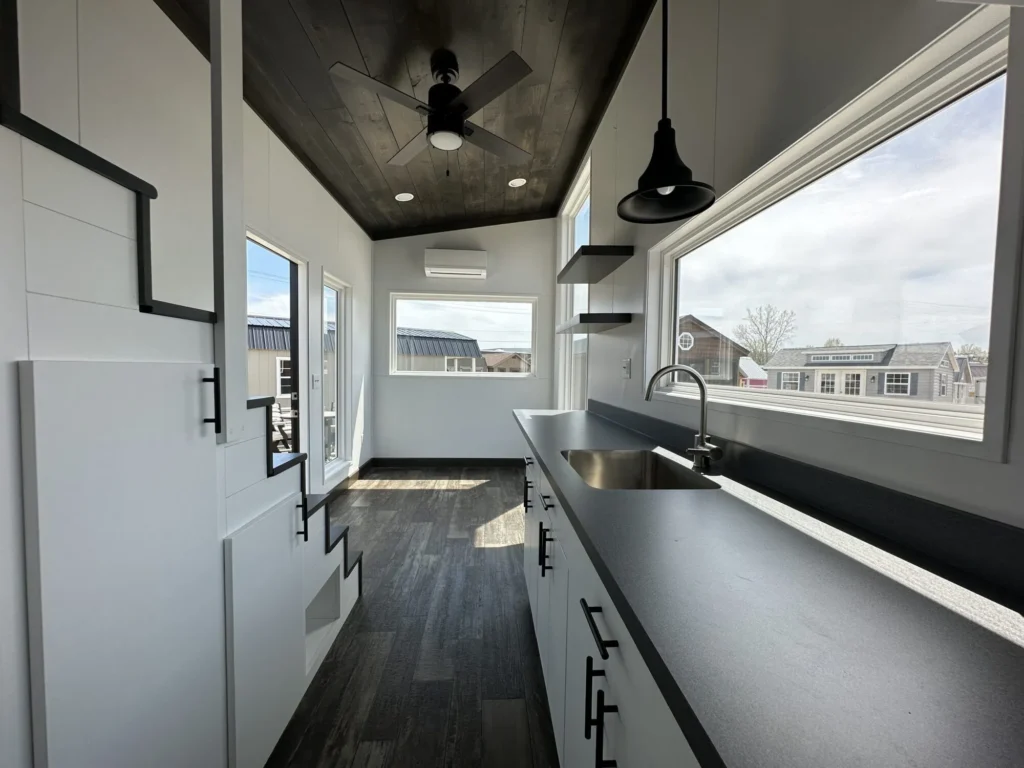
Transporting Your Portable Home
When the time comes to move your tiny home, you’ll need a vehicle capable of towing it safely—usually a ¾ ton or one-ton pickup truck. Make sure your home meets DOT clearance regulations and is safely secured for transport. Always check local road weight limits and bridge capacities when planning your route.
It’s also worth having your structure inspected before moving, especially if it has been parked in place for a long time. Wind resistance, axle wear, and shifting weight can all become hazards without proper maintenance.
Why Ohio Is Ideal for Portable Tiny Living
Ohio offers a unique blend of affordability, scenic diversity, and rural charm that makes it an ideal location to park or build a portable tiny house. Whether you’re looking to live near Cuyahoga Valley National Park, in the rolling hills of Holmes County, or in suburban communities around Columbus or Cincinnati, there are opportunities for small-scale living across the state.
Ohio Cabin and Structures offers handcrafted cabins and mobile tiny home options built from scratch. If you’re not ready to build entirely from scratch, their models provide excellent starting points with the flexibility of customization.
A Sustainable Way to Live
As society grows more conscious of its carbon footprint and material consumption, building a portable tiny house presents an environmentally friendly alternative. These homes use fewer materials, demand less energy, and reduce waste, all while encouraging intentional, simplified living.
For Ohioans facing rising housing costs and economic shifts, tiny homes on wheels offer not just a home, but a lifestyle of freedom and resilience. They’re about more than just square footage—they’re about making the most of life, wherever the road may lead.
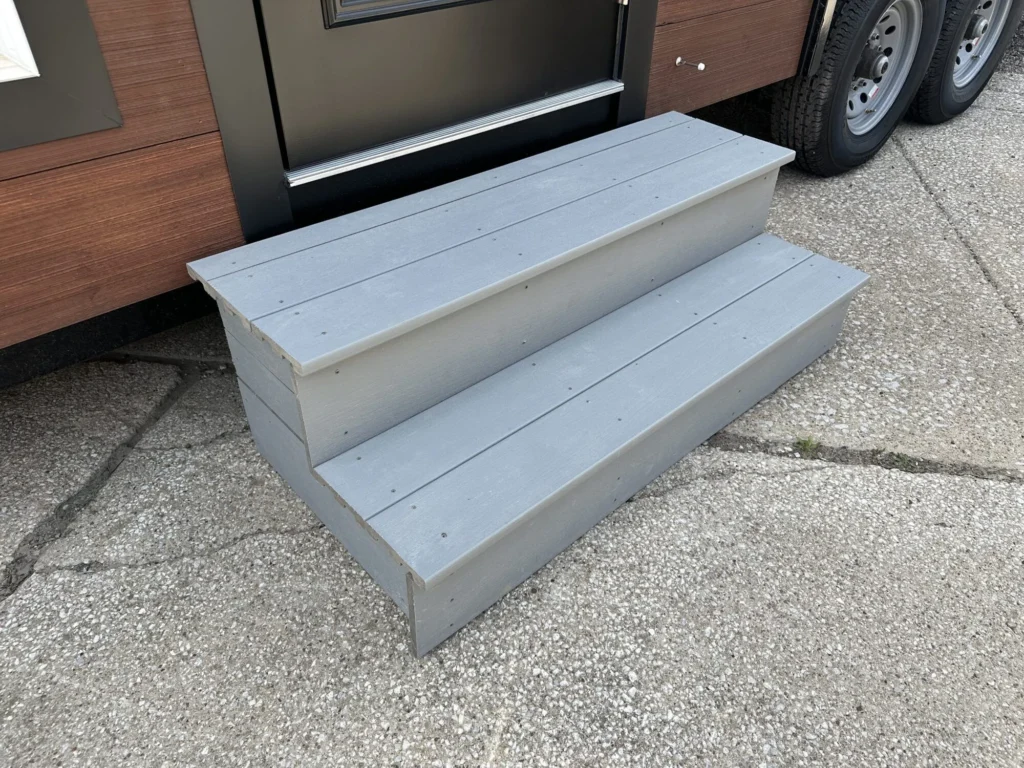
Conclusion
Learning how to build a portable tiny house gives you more than just shelter—it gives you freedom, creativity, and control over your environment. Whether you’re doing it for mobility, sustainability, or a simpler life in Ohio, your journey begins with a vision and ends with a home you can take with you.
When you’re ready to explore professionally crafted tiny homes or get support for your DIY build, Ohio Cabin and Structures is here to guide your next step.
