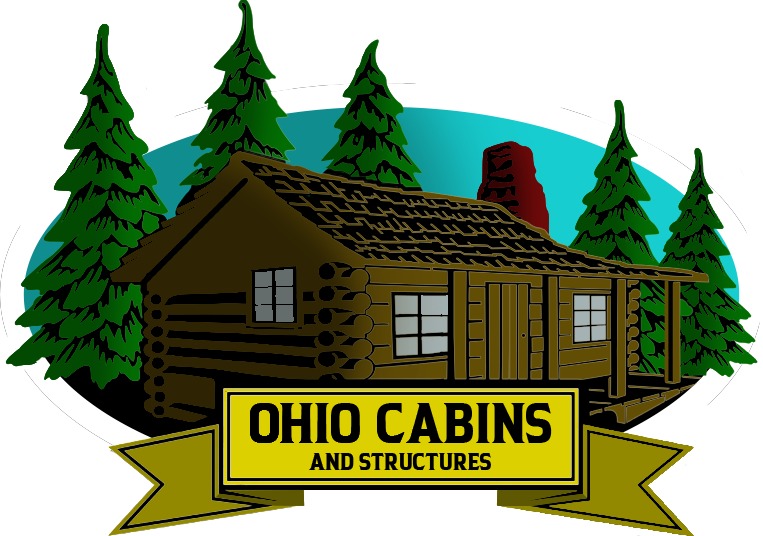Are you looking to downsize your lifestyle and make a big impact on the environment? Tiny home living has been growing in popularity due to its extreme energy efficiency, cost savings, and sustainability advantages. Not only is building your own tiny cabin an incredible experience that allows you to get creative with design and décor, it also offers some amazing financial benefits. In this post, we’ll show you how to build a tiny cabin of your dreams step-by-step!
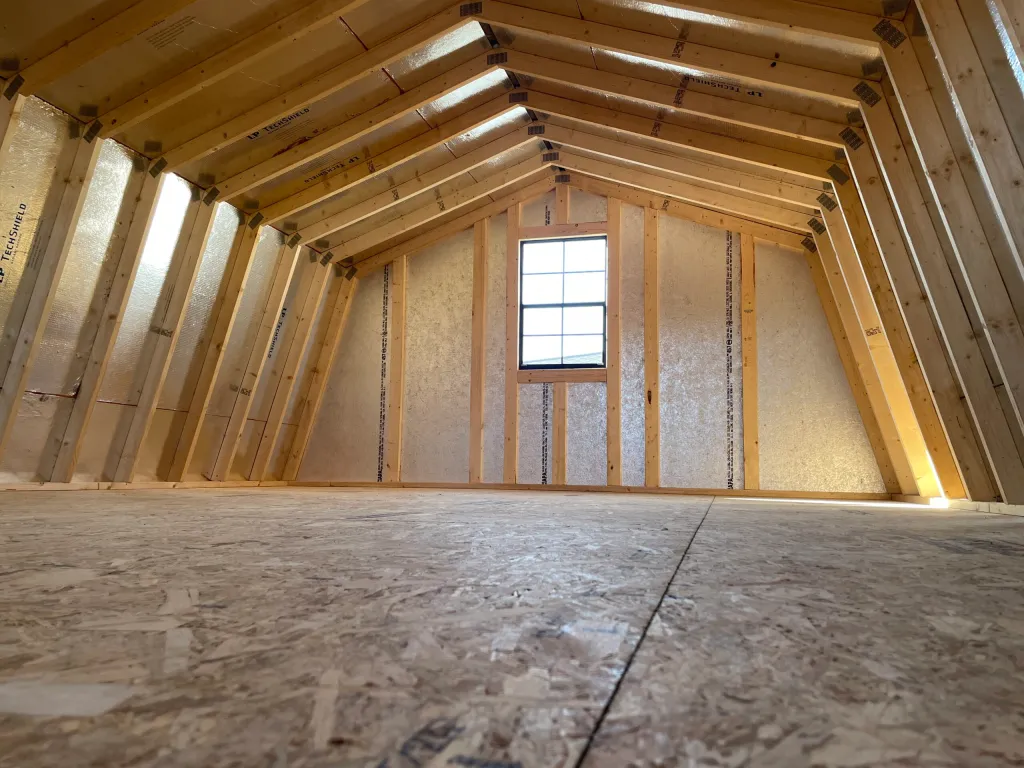
Gather the Necessary Materials – Research what type of materials and tools you need to build your tiny home
Building a tiny home may seem so daunting that you don’t even know where to start. Before you begin, do your research! Understand what materials and tools you need before constructing. Sure, some materials can be improvised but it won’t make the job any easier. Knowing what type of lumber or nails is required for the entire build could save time and money down the road and provide an overall better outcome. Researching the best materials from rooftops to windows will help in creating a sturdy structure that will last years to come. Take your time and make sure you get the necessary materials needed and then you’re ready to go!
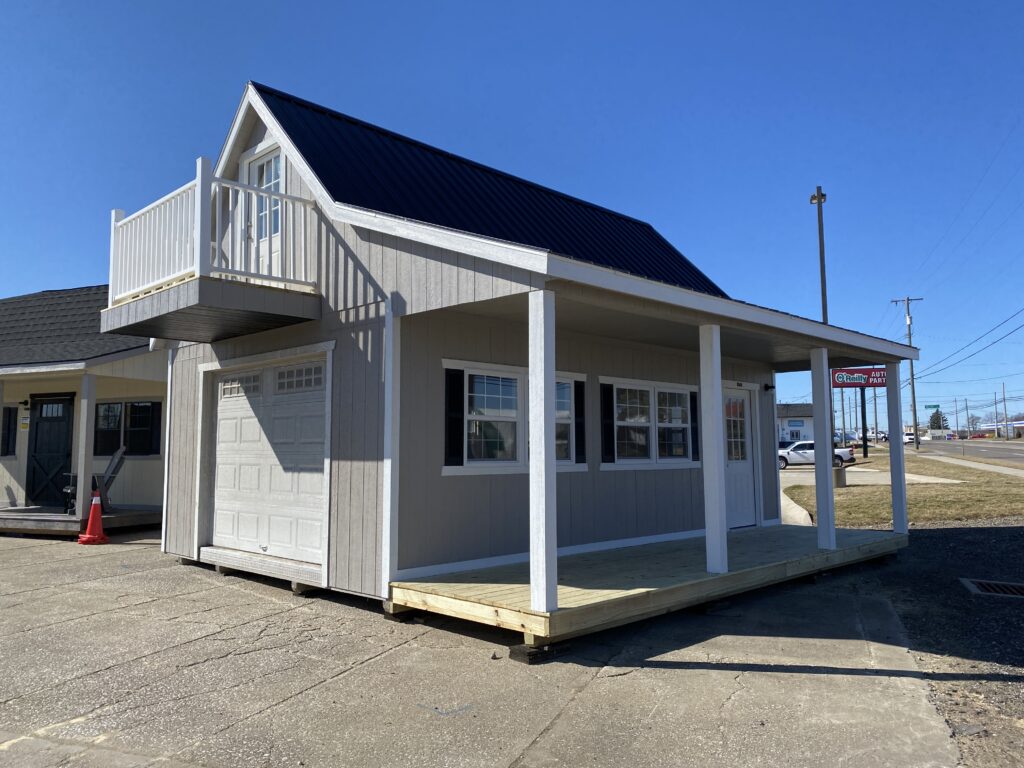
Design the Floor Plan – Create a detailed floor plan with measurements and dimensions
Designing is a creative process, and when it comes to floor plans it’s key to get the measurements and dimensions just right. When designing a new floor plan, an architect needs precision on room size, location of doorways and windows all based on measurements in feet or inches, depending on the project. Before drawing up detailed plans, it’s important to go through a conceptualization stage – sharing with clients how their vision for the space can be transformed into reality. Once that vision is agreed upon, creating precise drawings with specific measurements will ensure that the floor plan fully meets expectations. To ensure successful completion of the project, architects must take time during this phase to get familiar with all the relevant information needed to create an accurate floor plan – such as the size of furniture pieces planned for the design. When implementing design through a detailed floor plan with measurements and dimensions, you can be sure your project is built with precision that allows you to best express your creative intent.
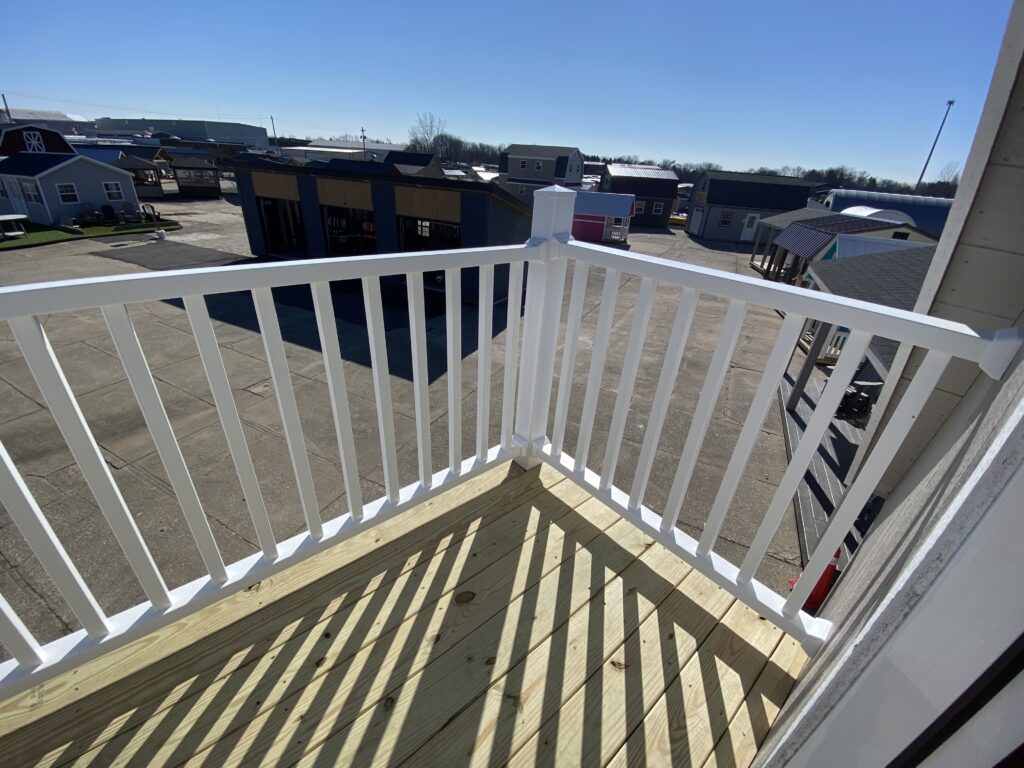
Construct the Foundation – Begin building the foundation with lumber, concrete, and other materials
Constructing the foundation for a building requires a continuous effort and understanding of how best to combine lumber, concrete, and other materials in order to ensure it will promote the overall stability of the structure. Special attention must be paid to where each material is placed and how they interlock together – lumber used as support beams and builders utilizing concrete as reinforcements. This process may be daunting, but by taking your time and having an expert assessment of the development, you can guarantee that your building’s foundation will withstand its surroundings for many years.
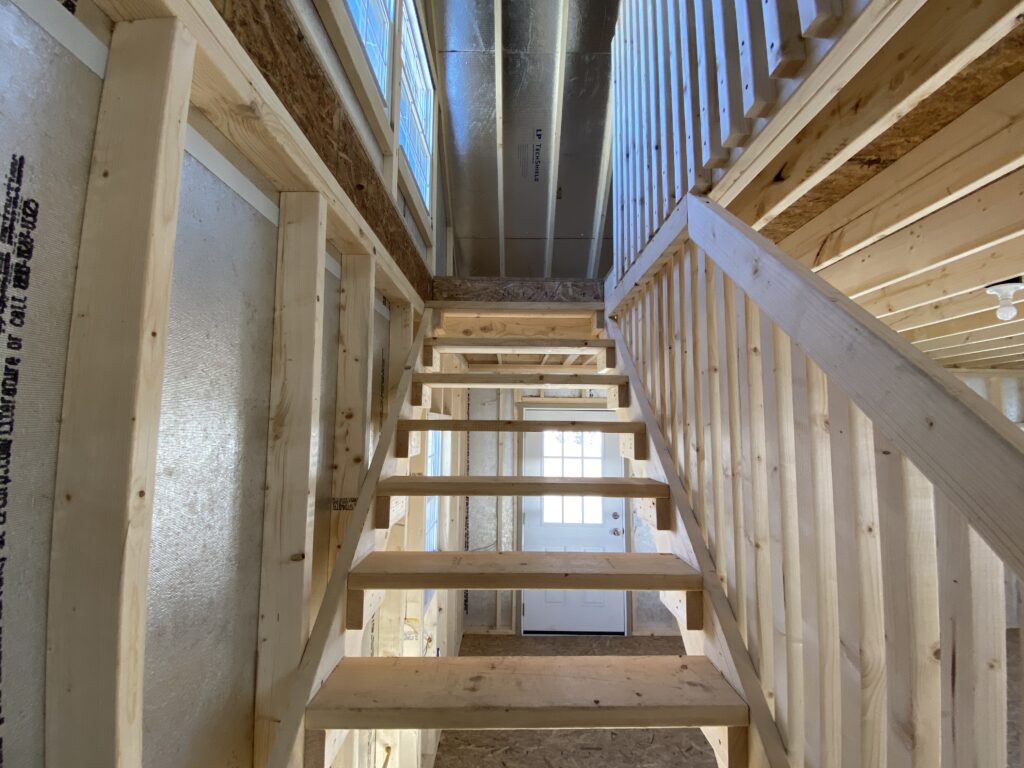
Assemble Your Walls – Put together your walls using framing nails and other hardware
Constructing a home or partitioning off an area is an important first step in many building projects. It starts with having the right materials and tools. Framing nails are essential for any wall-building job, both for holding up studs and for keeping heavy drywall or plywood in place. Hardened exterior screws, screw anchors, hangers, gypsum board nails, and corner bead nails are also necessary components of wall-building projects; they help make sure that walls remain strong through years of use. Having all of these staples will start you off on the right foot as you assemble your walls.
Install Windows & Doors – Choose windows and doors that fit your budget and design aesthetic
When looking to install windows and doors, it is important to select ones that fit with your budget and design aesthetic. High-quality windows and doors offer added benefits such as improved insulation, reduced energy costs, more comfortable living space, and soundproofing. Not only do they look attractive, but they also serve the purpose of providing a secure entrance point for the home too. The variety of styles available for windows and doors means that you don’t have to sacrifice form over function; it is possible to find both an aesthetically pleasing option and one that fits your financial needs. Doing your research ahead of time will help in making a choice you can be happy with both now and in the future.
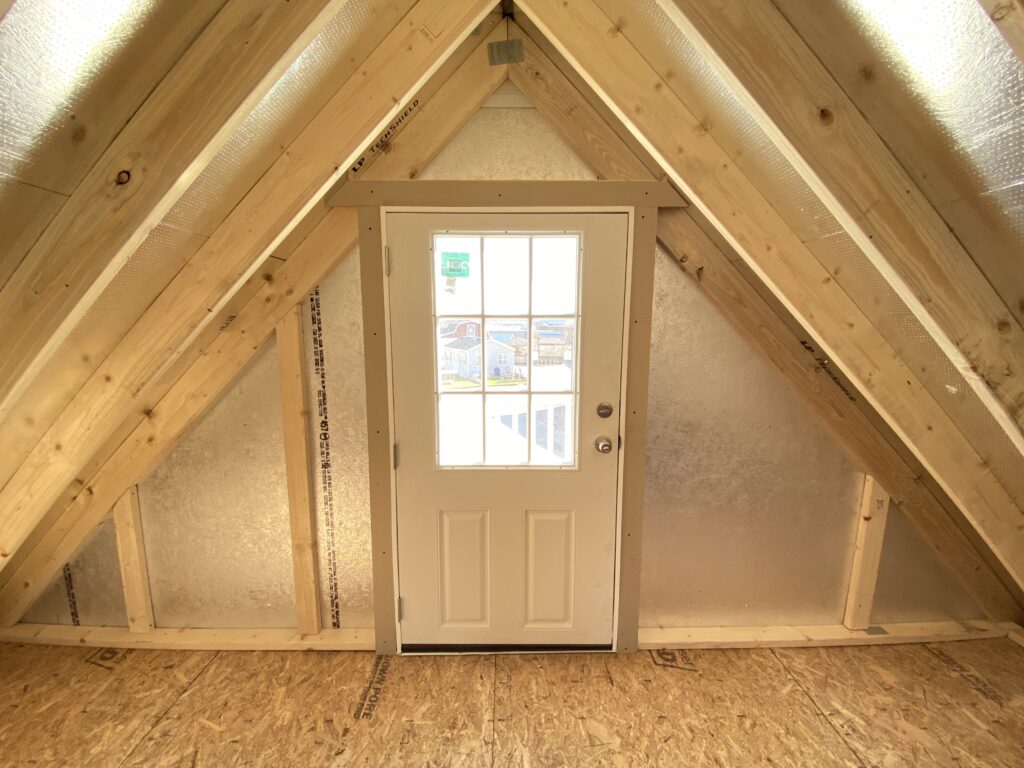
Insulate & Weatherproof – Use insulation to keep your tiny home warm and dry from the elements
Insulating your tiny home will not only help you stay warm and comfortable during colder months, but it can also help shield the interior of the house from weather-related damage. Whether you’re insulating walls, ceilings, floors, or windows, choosing the right materials for your tiny home will make all the difference in how well it holds up against moisture and temperature fluctuations. Weatherproofing your tiny home from outside sources is also important to consider when thinking about insulation. Through proper caulking and sealing around window frames and spaces under skirting or floor boards, you can further protect your tiny home from damage caused by rain or snow. Taking these extra measures to insulate and weatherproof your tiny home will ensure that it stays warm and dry no matter what mother nature throws at it!
Concluding
Building your very own tiny home can be a rewarding and fulfilling experience, but it takes patience, expertise, and resources. By gathering the necessary materials, designing the floor plan, constructing the foundation, assembling the walls, installing windows and doors, and adding insulation to weatherproof your home, you can make sure that you have built a safe and secure tiny home environment for yourself or for someone else. Taking on this project will require dedication and an understanding of how to use certain tools and materials. But once completed your tiny house will be something you can be proud of having built with your own two hands.
