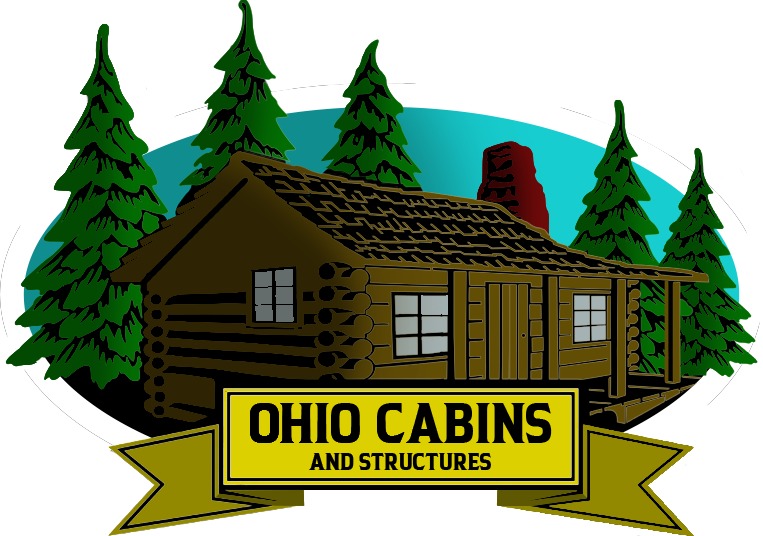Few projects capture the imagination like building a log cabin with your own hands. The idea of stacking logs, shaping corners, and crafting a home from raw materials has deep roots in American history. Long before modern construction equipment, pioneers built sturdy cabins using nothing more than axes, saws, and teamwork. Today, many people are drawn to the same process, not out of necessity, but out of a desire to connect with tradition and create something timeless. But how do you actually do it? Let’s explore how to build a log cabin by hand, step by step.
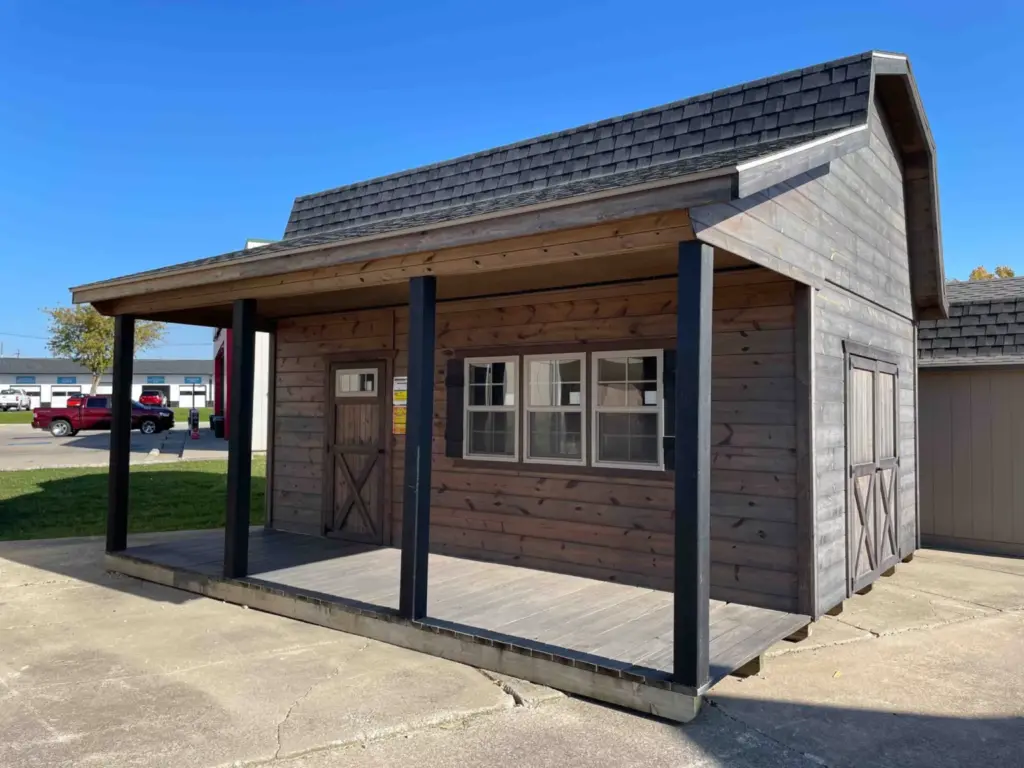
Planning the Project
Every successful cabin begins with a plan. Before cutting a single tree, you need to decide the size, layout, and purpose of your cabin. Will it serve as a hunting retreat, a full-time residence, or a rustic guesthouse? Sketching the design on paper helps visualize the finished structure and determine how many logs you’ll need. Keep in mind that hand-built cabins require significant labor, so choosing a modest size often makes the project more realistic. Many traditional cabins measured only 12 by 16 feet, proving that comfort does not require massive square footage.
Selecting the Right Logs
The choice of logs has a direct effect on the durability of your cabin. Pine, spruce, cedar, and fir are all popular options because they are relatively straight and resistant to decay. Logs should be felled during winter when sap levels are low, which helps reduce shrinkage later. After cutting, the bark must be removed to prevent insect damage and allow the wood to dry. Stripping bark by hand with a drawknife or spud is time-consuming but rewarding. The smoother the surface, the easier it will be to stack and seal the logs later on.
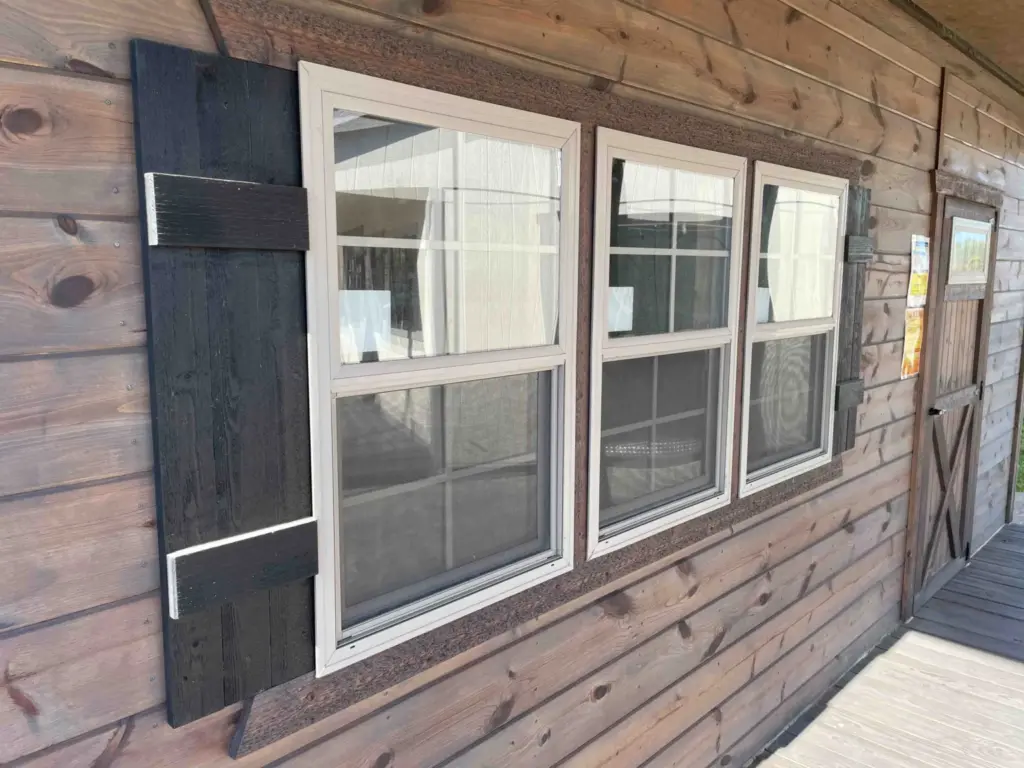
Laying the Foundation
A log cabin, even one built by hand, needs a stable foundation. Early builders often used large stones or piers to elevate the cabin and keep it off damp ground. Today, many people choose concrete footings or piers for extra stability. The foundation not only supports the structure but also prevents moisture from creeping into the lowest logs. Skipping this step risks rot and instability, so it’s worth taking time to prepare a level, solid base before stacking any logs.
Stacking the Walls
The heart of a log cabin lies in its walls. After setting the first course of logs onto the foundation, each additional log must be notched to fit snugly at the corners. The most common notch types include the saddle notch, the dovetail, and the V-notch. Each has its own look and structural advantages. Cutting notches by hand requires patience and precision, but once perfected, they lock logs together and create a strong wall. As the walls rise, openings for doors and windows should be framed, ensuring the finished cabin will have light and ventilation.
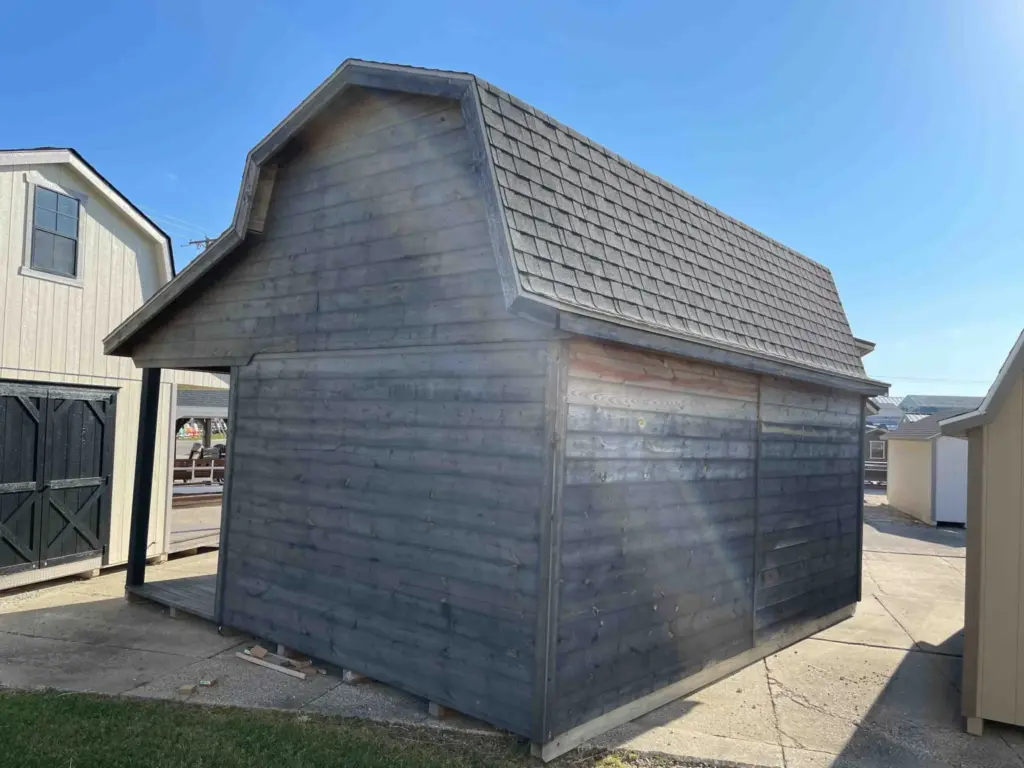
Sealing Gaps Between Logs
Even with carefully notched corners, spaces remain between logs. To seal these gaps, builders use a process called chinking. Historically, chinking materials included mud, clay, or moss packed into the joints. Modern builders often rely on mortar mixes or flexible synthetic chinking. The goal is to stop drafts and moisture while allowing the logs to expand and contract naturally. Proper chinking transforms a drafty stack of logs into a cozy, weather-resistant structure.
Adding the Roof
No cabin is complete without a solid roof. Traditionally, log rafters supported a simple pitched roof covered with wood shingles or sod. Today, many hand-built cabins still use log rafters, but the covering might be metal sheets or modern shingles. The roof pitch should be steep enough to shed rain and snow. Since the roof carries much of the weather load, it must be built with care. A strong roof ensures the cabin lasts for decades rather than just a few seasons.
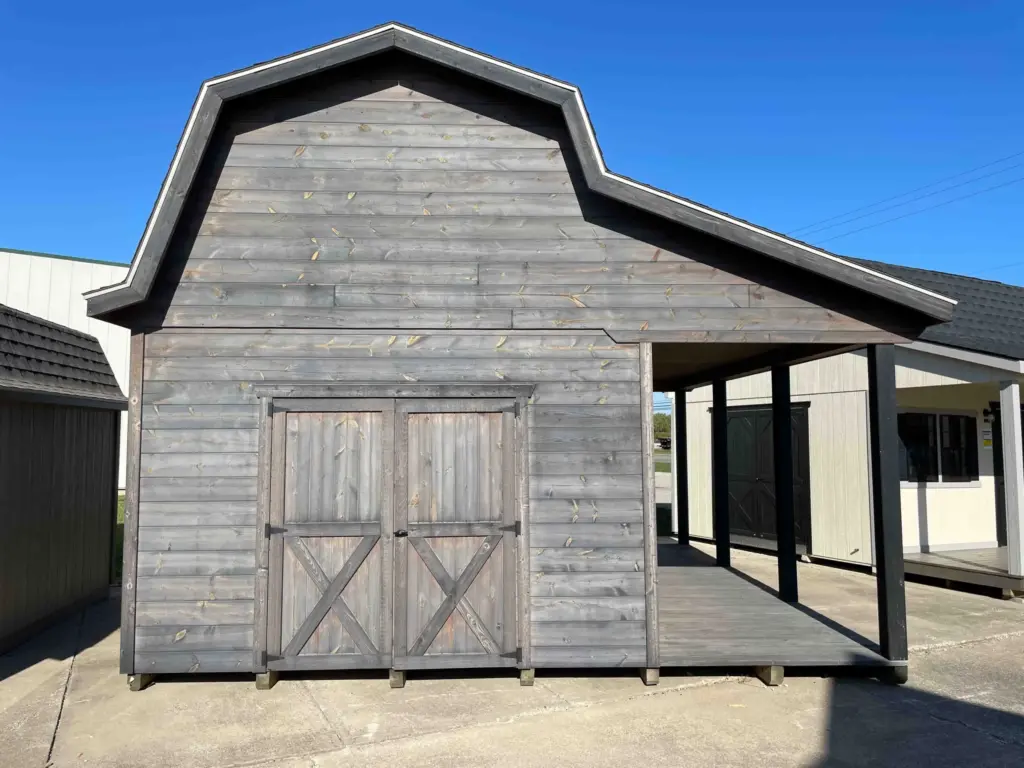
Floors and Interiors
Some traditional cabins had dirt floors, but most modern builders prefer wood. Planks can be laid directly over floor joists resting on the foundation. Inside, the layout may remain simple—a single room with a wood stove at the center. Others add partitions for bedrooms or lofts for sleeping space. Building by hand means flexibility. You decide how rustic or refined the interior should be. The charm of a hand-built log cabin lies in its imperfections, where every beam and notch tells part of the story.
Tools Needed for Hand Building
Constructing a log cabin without power tools is labor-intensive, but traditional hand tools get the job done. Essential items include an axe, a crosscut saw, a drawknife, and chisels for notching. A mallet and adze help shape logs, while measuring tools ensure accuracy. Modern builders often mix traditional and modern tools, but those committed to authenticity can still create a durable structure using only hand tools, just as early settlers did.
Time and Labor Commitment
Building a log cabin by hand takes time, often months or even years, depending on the size and how many people are working on it. A small cabin might take two or three experienced builders one season to complete. Larger projects require more labor. This is part of the challenge but also part of the reward. Every notch cut and every log placed carries a sense of accomplishment that few modern projects can match.
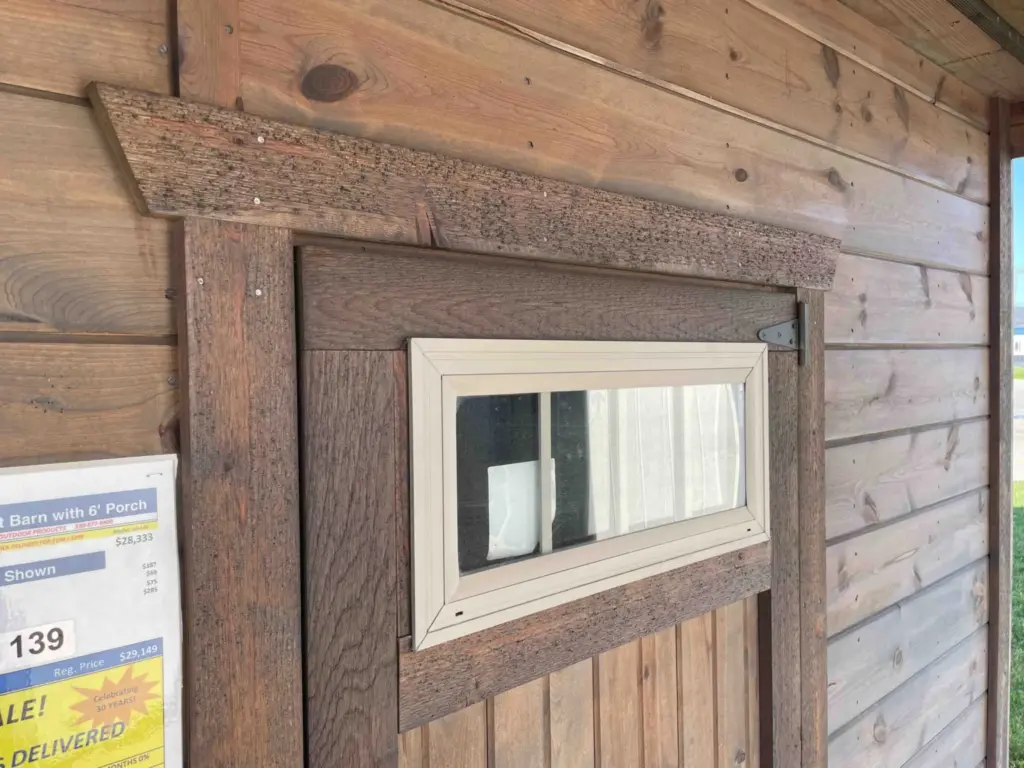
Why People Still Build by Hand
With prefab cabins and modern kits readily available, some might wonder why anyone would attempt to build one by hand. The answer lies in tradition, self-reliance, and personal satisfaction. For many, the cabin represents more than a shelter. It symbolizes independence, a connection to nature, and a return to simpler living. Building by hand allows people to slow down, appreciate craftsmanship, and create something truly unique. The cabin becomes a legacy as much as a home.
Historic Inspiration
The tradition of hand-built cabins reaches back to the earliest days of American settlement. Frontier families relied on these structures not just for shelter but for survival in harsh conditions. Many examples remain standing today, preserved through efforts documented by the History Channel. Exploring the stories behind these cabins offers inspiration and a clear reminder of the determination it took to raise a home from raw logs. Modern builders may not face the same challenges, yet every swing of an axe or cut of a saw continues that legacy of resilience and craftsmanship.
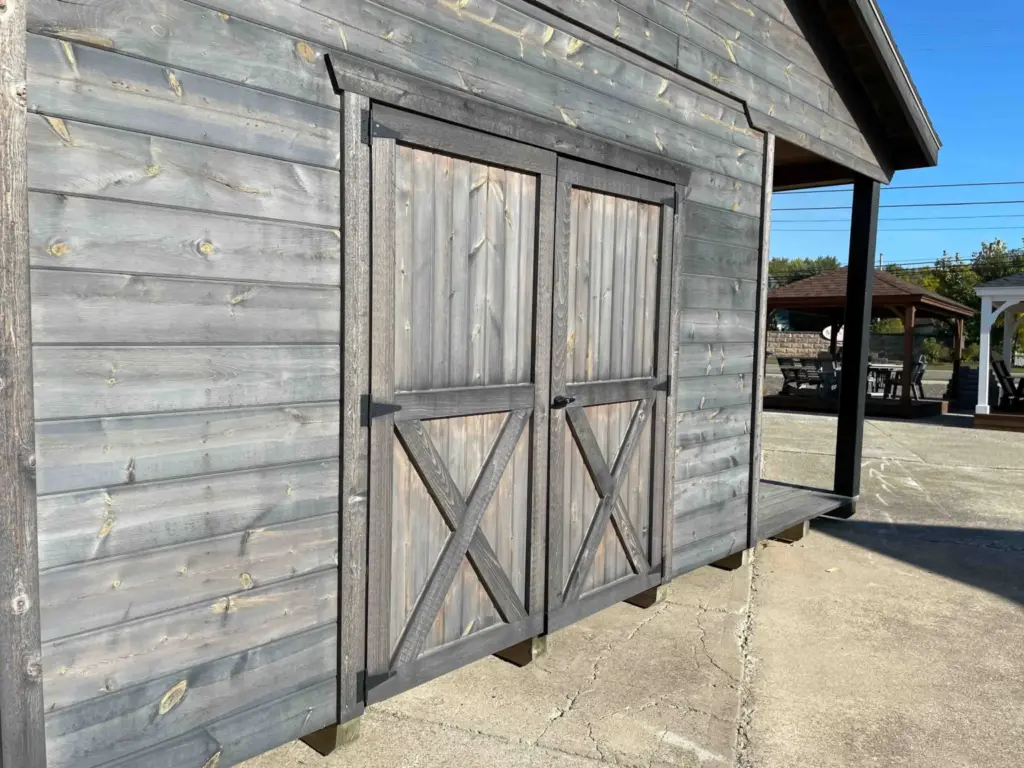
Modern Alternatives
While building by hand carries timeless appeal, it is not the only option. Many families choose prefab cabins that combine rustic looks with modern convenience. Companies like Ohio Cabins and Structures provide high-quality cabins designed to last, without requiring months of manual labor. These cabins are built with efficiency in mind and can be customized to suit individual needs. For those who want the look and feel of a log cabin but prefer modern construction, prefab models are a smart choice. Some homeowners even complement hand-built projects with smaller prefab structures, such as tiny homes, for added functionality.
Conclusion
Learning how to build a log cabin by hand is both a challenge and a rewarding journey. From choosing the right trees to stacking logs and sealing gaps, each step connects you with traditions that stretch back centuries. While the process demands time, patience, and skill, the result is a structure filled with character and meaning. Whether you choose to build every notch yourself or explore modern prefab alternatives, the spirit of the log cabin remains the same: a symbol of resilience, independence, and a closer connection to nature.
If you are ready to explore cabin options or need expert advice, reach out through our contact page. Our team at Ohio Cabins and Structures can help you decide whether a handcrafted or prefab cabin best fits your vision, lifestyle, and budget.
