Is 600 square feet still considered a tiny home? The concept of tiny homes has gained immense popularity in recent years, with many people embracing the idea of downsized, efficient living. However, the definition of a “tiny home” can vary depending on location, personal perception, and local regulations. In general, tiny homes are associated with minimalist lifestyles and small footprints, but the specific square footage that defines a tiny home remains a topic of debate.
For those considering a 600-square-foot home, it’s important to understand whether it still falls under the “tiny home” classification, how it compares to traditional tiny homes, and what benefits and challenges come with living in a space of this size. This article explores the criteria that define a tiny home, the livability of a 600-square-foot space, and its potential as an alternative to conventional housing. Let’s go over is 600 square feet still considered a tiny home.
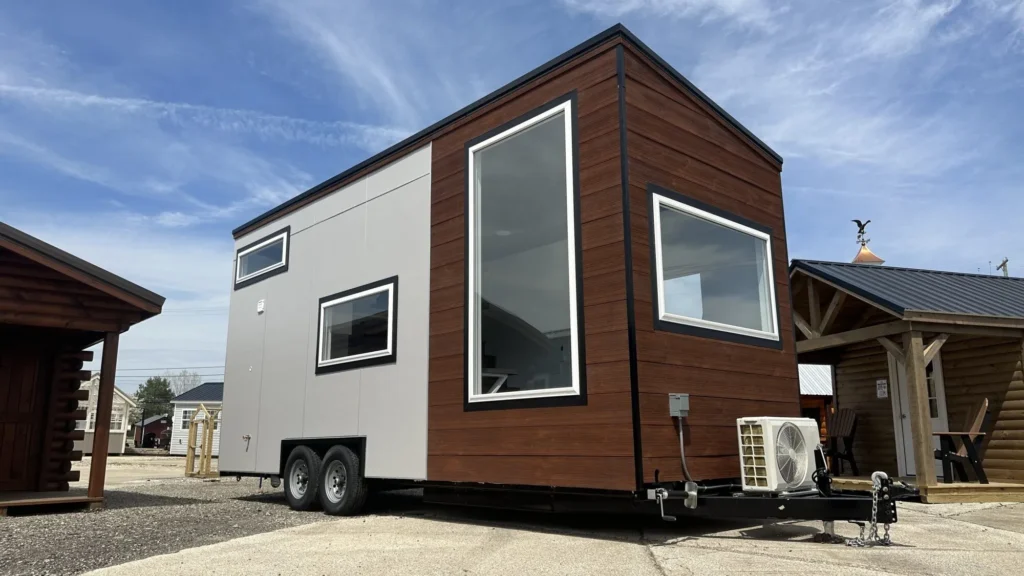
What Defines a Tiny Home?
The tiny home movement emphasizes simple living in compact spaces, often ranging between 100 and 400 square feet. The most commonly accepted definition, particularly by organizations like the Tiny Home Industry Association (THIA), categorizes tiny homes as dwellings under 600 square feet. However, the official designation can differ based on zoning laws, building codes, and personal perspectives.
Tiny homes can be classified into two main categories:
- Tiny Homes on Wheels (THOWs) – Portable structures usually under 400 square feet, built on trailers for mobility and flexibility.
- Tiny Homes on Foundations – Stationary small houses that adhere to local building codes but maintain a compact footprint.
A 600-square-foot home, while larger than the typical tiny house, still aligns with many of the principles of the movement. It remains small compared to traditional homes, which average around 2,500 square feet in the U.S., but offers more space than the conventional tiny house.
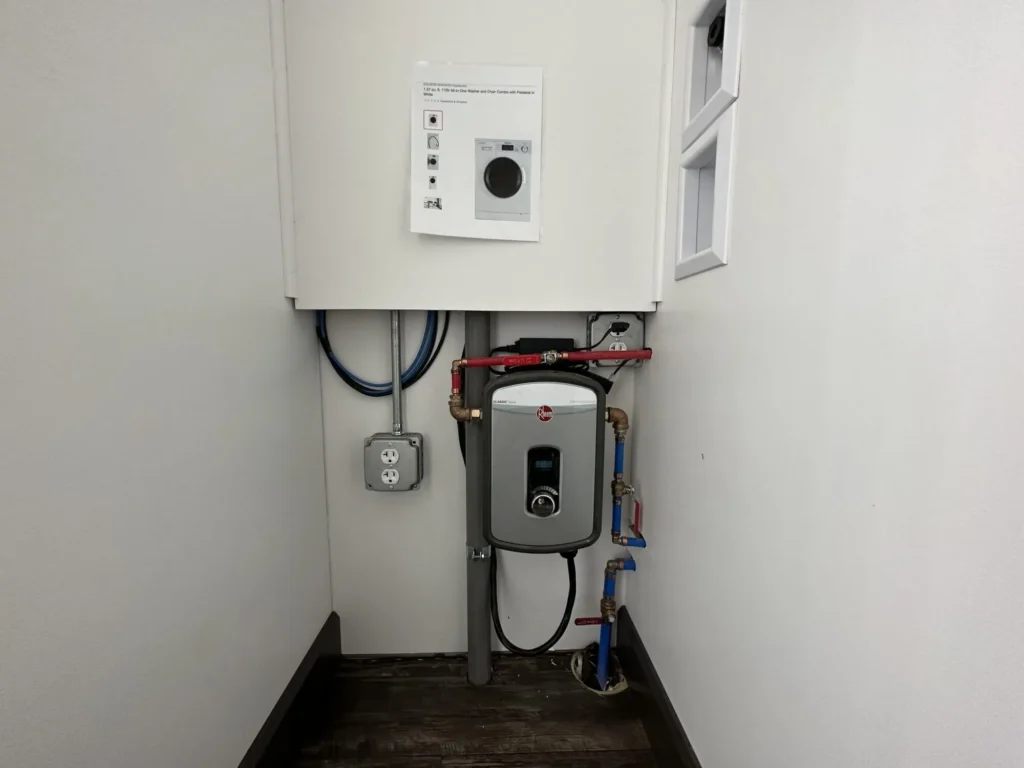
Is 600 Square Feet Still Considered Tiny?
While 600 square feet exceeds the most common size for a tiny home, it is still significantly smaller than the average home. Whether or not it qualifies as a tiny home depends on several factors:
1. Square Footage and Industry Standards
Most experts agree that homes under 400 square feet are officially considered tiny. However, in some regions, homes up to 600 square feet still fit within the tiny home classification. Many small home advocates consider this size a micro-home or small house, rather than a true tiny home.
2. Functionality and Space Efficiency
Even at 600 square feet, a home can embody the tiny living philosophy if designed efficiently. Open floor plans, multi-functional furniture, and smart storage solutions can maximize space, making the home feel more expansive while maintaining a minimalist lifestyle.
3. Zoning and Building Regulations
In many areas, zoning laws determine whether a home qualifies as a tiny house. Some municipalities impose minimum square footage requirements, making it difficult for very small homes to comply. In these cases, a 600-square-foot home may offer a more practical solution while still embracing tiny home values.
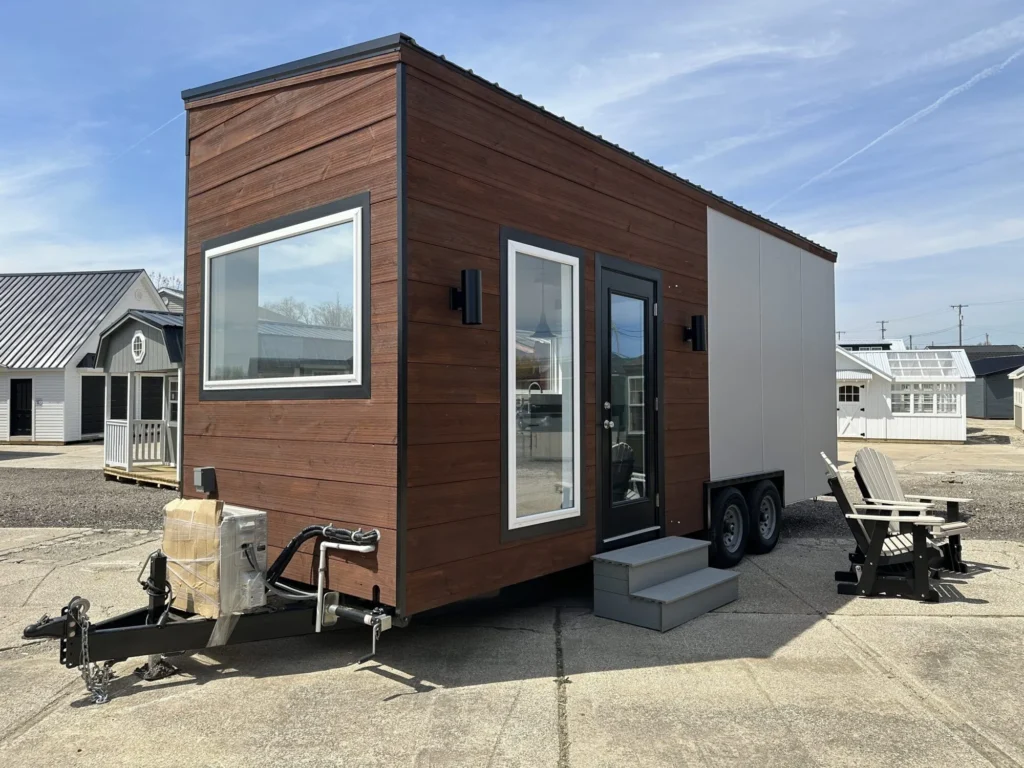
The Advantages of a 600-Square-Foot Home
A 600-square-foot home strikes a balance between tiny living and conventional housing, offering numerous benefits for homeowners who want a smaller footprint without feeling overly constrained.
1. More Livable Space
Unlike traditional tiny homes, a 600-square-foot home allows for additional rooms or dedicated spaces, such as:
- A separate bedroom instead of a loft
- A full kitchen with standard appliances
- A comfortable living area
- More storage and closet space
This makes it ideal for individuals, couples, or even small families who want to downsize without sacrificing comfort.
2. Lower Costs
Building and maintaining a smaller home generally costs less than a standard house. A 600-square-foot home can offer savings on:
- Construction costs – Fewer materials and labor expenses
- Energy bills – Lower heating and cooling costs
- Property taxes – Reduced tax obligations due to the smaller footprint
3. Sustainability and Efficiency
Tiny living promotes sustainable practices, and a 600-square-foot home can still achieve significant environmental benefits, such as:
- Lower energy consumption
- Reduced material waste during construction
- More efficient water usage
Eco-friendly options like solar panels, energy-efficient appliances, and sustainable building materials can make a 600-square-foot home even more environmentally responsible.
4. Zoning and Legal Benefits
Many local governments have strict regulations on tiny homes under 400 square feet. However, a 600-square-foot home is often easier to permit and build within traditional zoning laws, making it a practical choice for those seeking small living without legal hurdles.
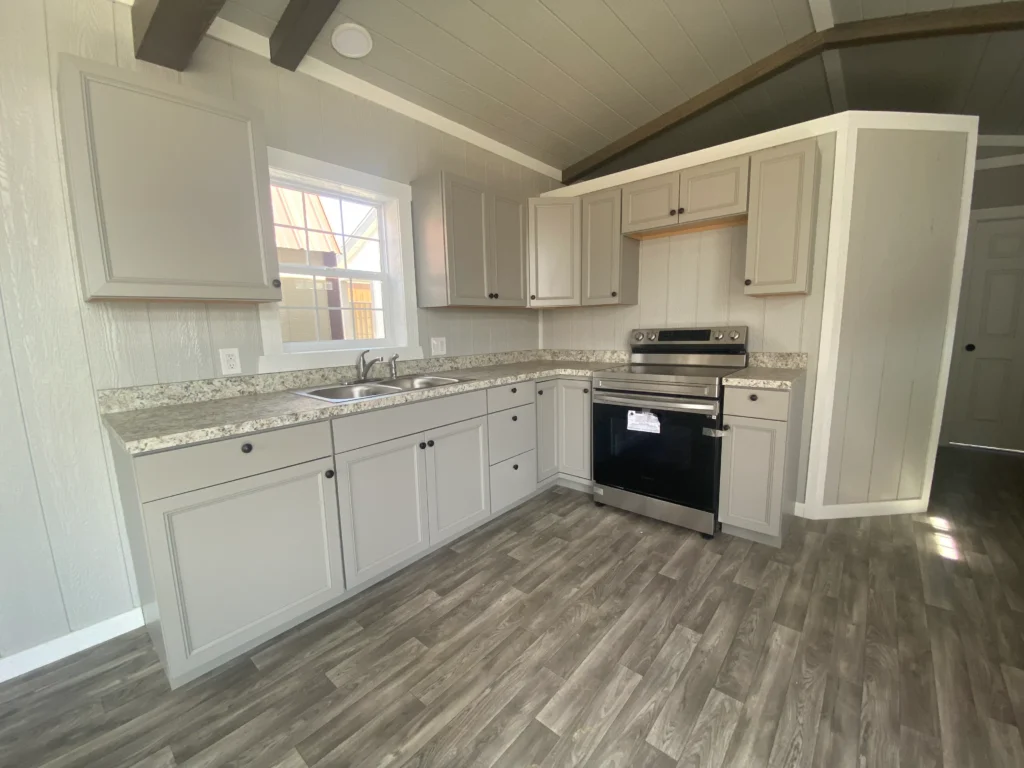
Challenges of Living in a 600-Square-Foot Home
Despite its advantages, a 600-square-foot home may present some challenges for those unaccustomed to small living.
1. Storage Limitations
One of the biggest adjustments is downsizing personal belongings. Without large closets, basements, or garages, homeowners must be mindful of what they keep. Creative storage solutions, such as built-in shelving and under-bed compartments, are essential.
2. Entertaining Guests
Smaller homes naturally limit the number of guests that can comfortably visit. Hosting family gatherings or social events may require outdoor seating areas or multi-purpose rooms.
3. Privacy Concerns
For couples or small families, limited space can sometimes create privacy challenges. Thoughtful design, including room dividers and designated workspaces, can help address this issue.
Comparing a 600-Square-Foot Home to Other Housing Options
600 Sq. Ft. vs. Traditional Tiny Homes
- More space for amenities and furniture
- Easier to comply with zoning regulations
- Less mobile than tiny homes on wheels
600 Sq. Ft. vs. Apartments
- More privacy compared to apartment living
- No shared walls or communal spaces
- Typically comes with outdoor space or a yard
600 Sq. Ft. vs. Standard Homes
- Lower overall cost and maintenance
- Reduced environmental impact
- Less upkeep, making it ideal for minimalists or retirees
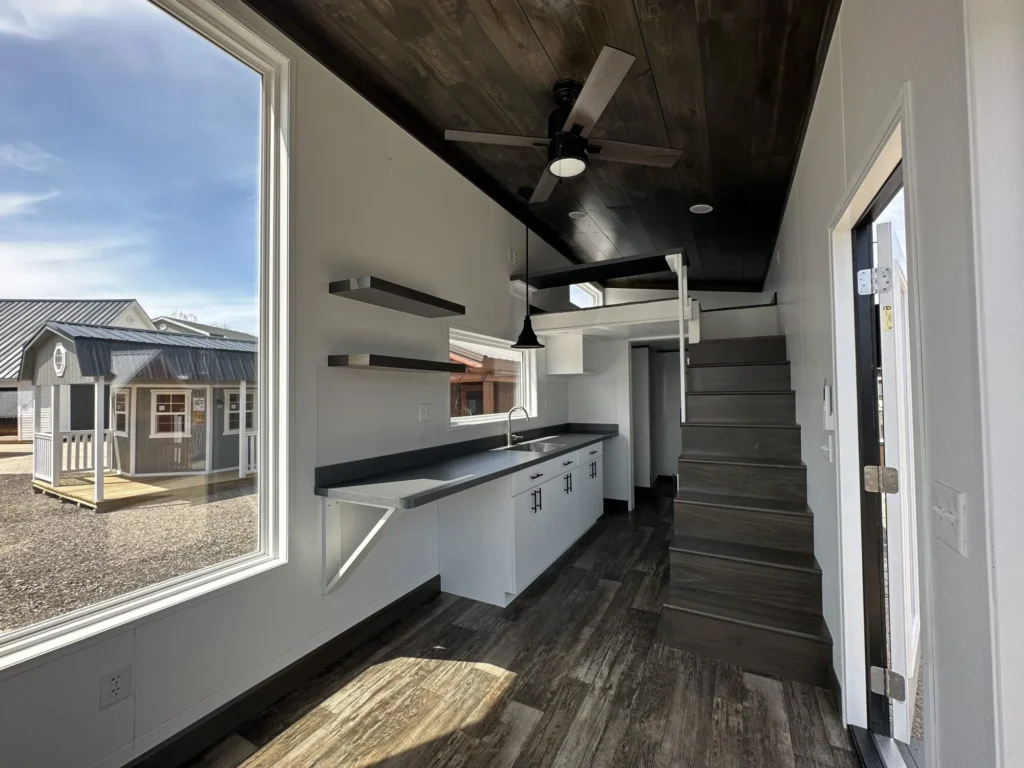
Is a 600-Square-Foot Home Right for You?
Choosing a 600-square-foot home depends on personal lifestyle preferences, space needs, and local building codes. If you’re drawn to the principles of tiny living but need a little extra room, a 600-square-foot home may be the perfect compromise. It provides a small, efficient space while avoiding the extreme constraints of a traditional tiny house.
For those seeking to build or purchase a small home, Ohio Cabins & Structures offers high-quality designs tailored to tiny and small home living. Our cabins, modular homes, and small structures provide an excellent balance of efficiency, affordability, and comfort.
Whether you’re embracing a minimalist lifestyle, looking for an affordable housing alternative, or seeking a cozy retreat, a 600-square-foot home can offer the perfect blend of practicality and simplicity. We hope this helps you answer your questions surrounding is 600 square feet still considered a tiny home.
