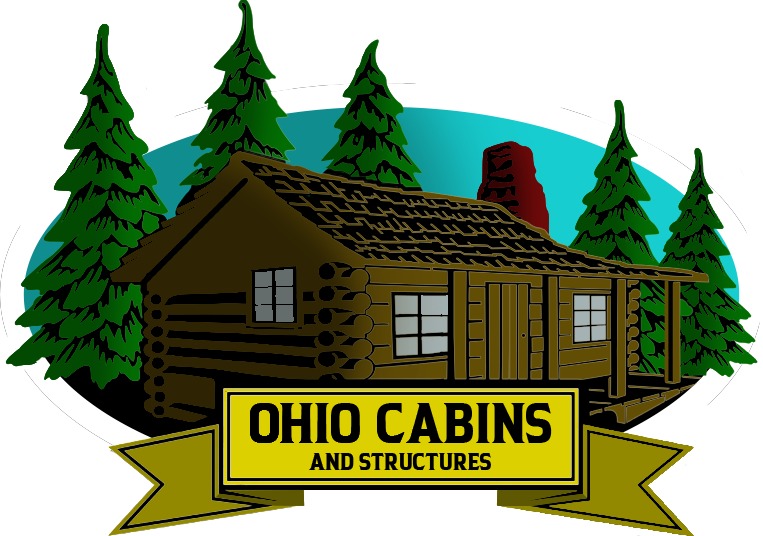Micro house ideas are transforming the way Americans think about home ownership. As housing costs continue to rise across the United States, especially in states like Ohio, these compact, functional dwellings offer a smart solution to space, budget, and environmental concerns. Often defined as homes with a footprint of 400 square feet or less, micro houses focus on simplicity, efficiency, and intentional living. They aren’t just a temporary housing solution—they’re a lifestyle choice.
From off-grid cabins in the countryside to sleek prefab units placed on urban lots, there are endless possibilities for designing a beautiful and efficient space that meets modern needs. In this article, we explore different micro house ideas and examine how Ohio residents are adapting this movement for long-term living.
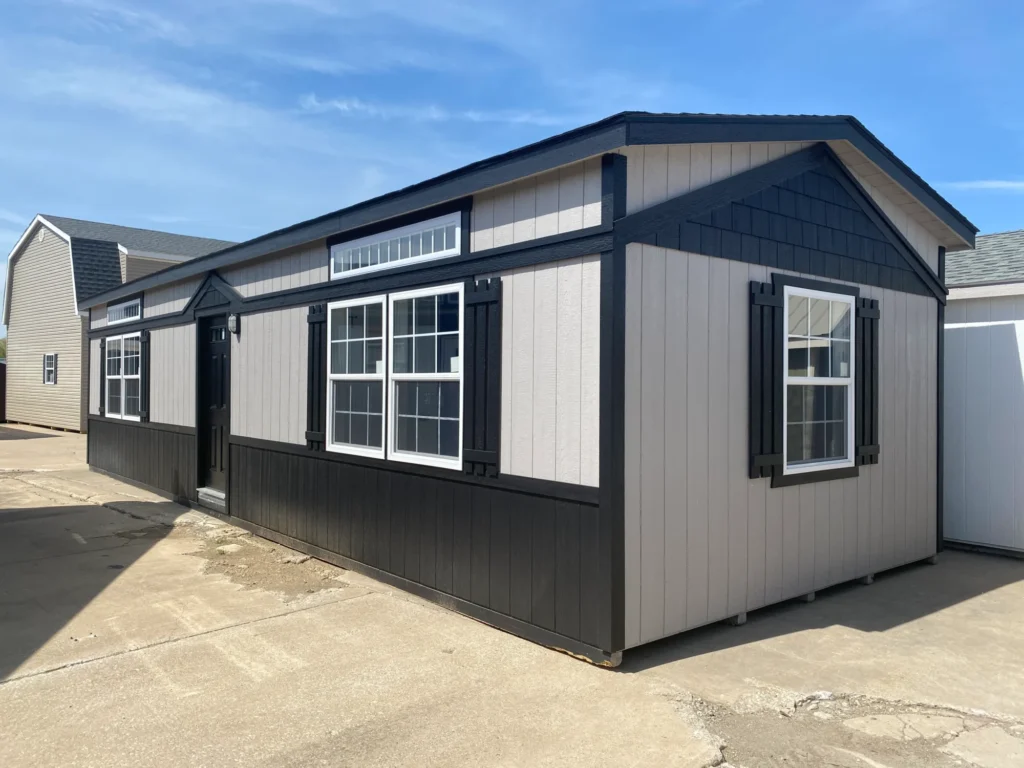
What Defines a Micro House?
A micro house is more than just a small home. It represents a philosophy of living with less while maximizing purpose. These houses usually range between 100 and 400 square feet and focus on essential spaces like sleeping areas, kitchens, and compact bathrooms. They often feature multifunctional furniture, smart storage, and an open layout that makes the most of every square inch.
While some micro homes are mobile, like tiny houses on wheels, others are built on permanent foundations. In Ohio, zoning laws are gradually opening up to allow more flexibility with tiny and micro homes, especially when they are placed on private land.
Modular and Prefab Micro Homes
One of the most popular micro house ideas involves prefab and modular construction. These homes are built in controlled environments, ensuring faster production times and better quality control. Companies like Ohio Cabin and Structures provide durable cabins that align perfectly with the micro living trend.
Prefab micro houses come in a variety of styles, including rustic cabins, modern cubes, and even cottage-style homes. The appeal lies in the predictability of cost, timeline, and build quality. For those who want to simplify the process, these units can often be delivered and installed with minimal site work.
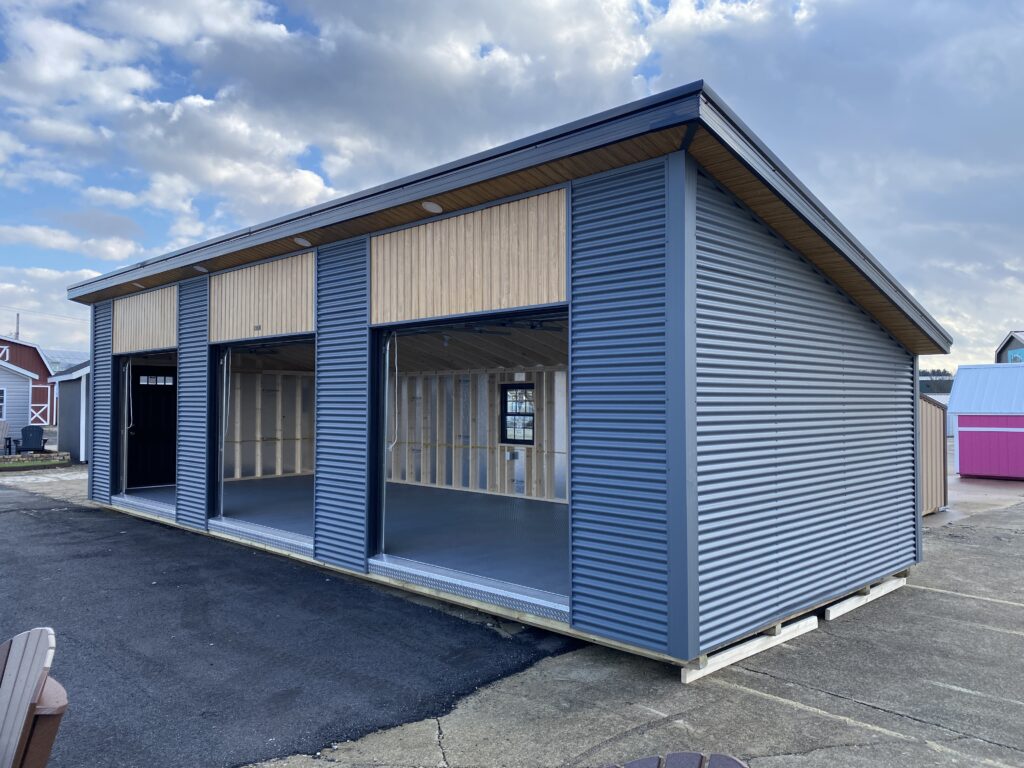
Off-Grid Micro Cabins
Another compelling trend is the rise of off-grid micro cabins. These homes are often located in remote areas and rely on solar power, rainwater harvesting, and composting toilets to function independently from municipal utilities. Off-grid cabins are especially popular in Ohio’s Appalachian region and wooded retreats like Hocking Hills.
Living off-grid requires thoughtful design. Micro houses in these settings often include energy-efficient insulation, passive solar heating, and compact appliances. According to The Conversation, off-grid micro living is gaining popularity not just for environmental reasons but also for the autonomy it offers.
Storage and Layout Efficiency
Efficient storage is key to successful micro house design. Ideas include lofted sleeping areas to free up floor space, built-in benches with storage underneath, and fold-out tables that disappear when not in use. Ohio builders are increasingly incorporating these designs into their custom cabin offerings.
Many micro homes use vertical storage to maximize room height. Kitchen cabinets stretch to the ceiling, and wall-mounted shelves help organize daily essentials. The result is a clean, uncluttered environment where everything has a purpose.
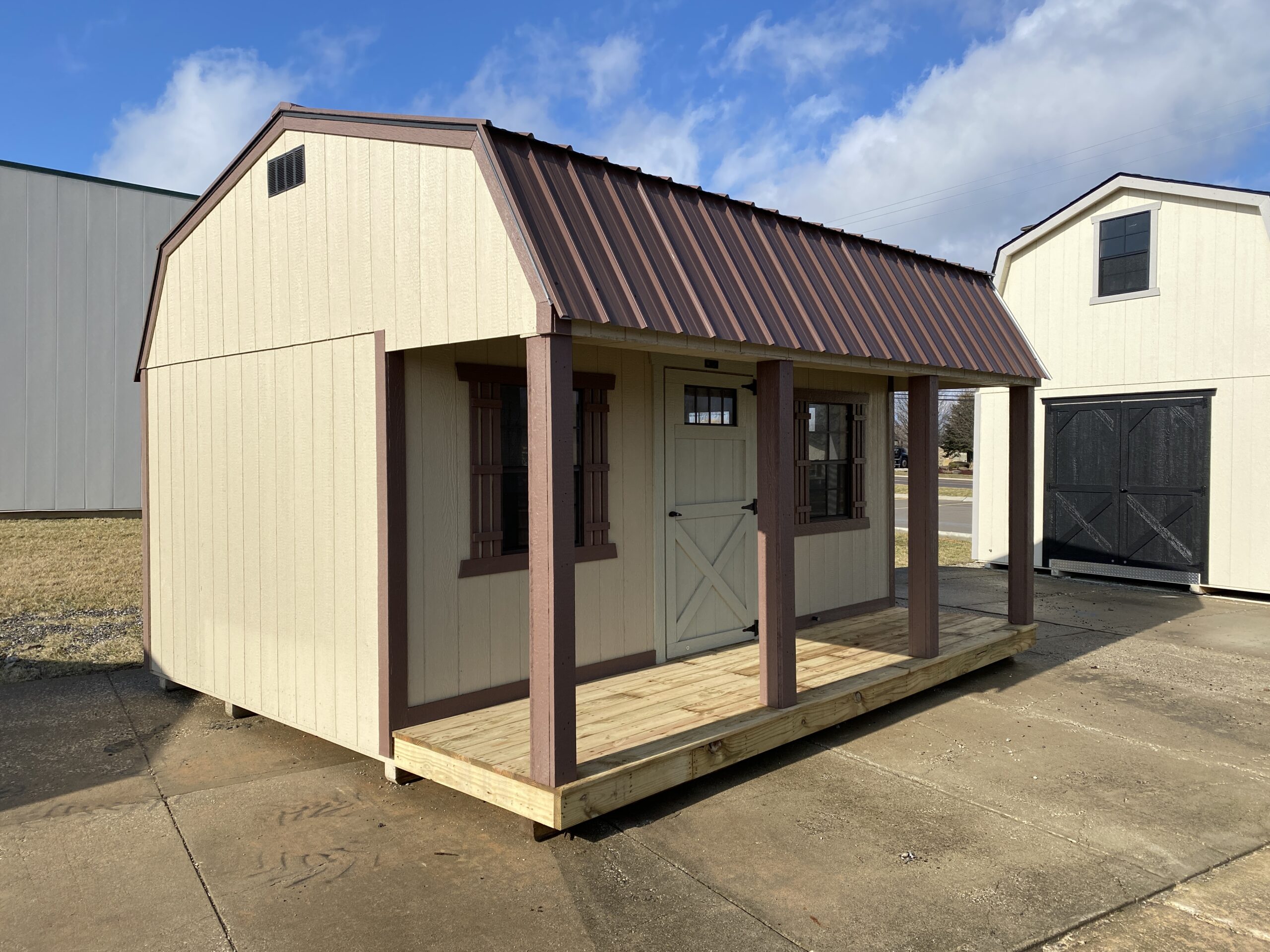
Design Ideas for Seasonal Living
In Ohio, where winters can be harsh and summers humid, seasonal adaptability matters. Micro houses built for year-round use need excellent insulation, moisture-resistant materials, and high-efficiency heating and cooling systems. Structures with metal roofs and treated wood siding, like those offered by Ohio Cabin and Structures, stand up well to these weather shifts.
Other seasonal adaptations include enclosed porches that double as sunrooms, wood-burning stoves for winter warmth, and screened-in patios for summer relaxation. Multi-use areas, like a mudroom-laundry combo, make life easier through all four seasons.
Urban Micro Living in Ohio Cities
Micro housing isn’t just for rural escapes. In cities like Columbus, Cincinnati, and Cleveland, developers are exploring micro housing as a way to address urban density and affordability. Small infill lots that would otherwise go unused are perfect for placing prefab or modular micro homes.
City zoning can still be a barrier, but some municipalities are embracing accessory dwelling units (ADUs) and micro village models. These setups allow for community living with shared green space, community gardens, and centralized amenities. BBC News has highlighted the potential of these urban micro models as a smart response to the housing crisis.
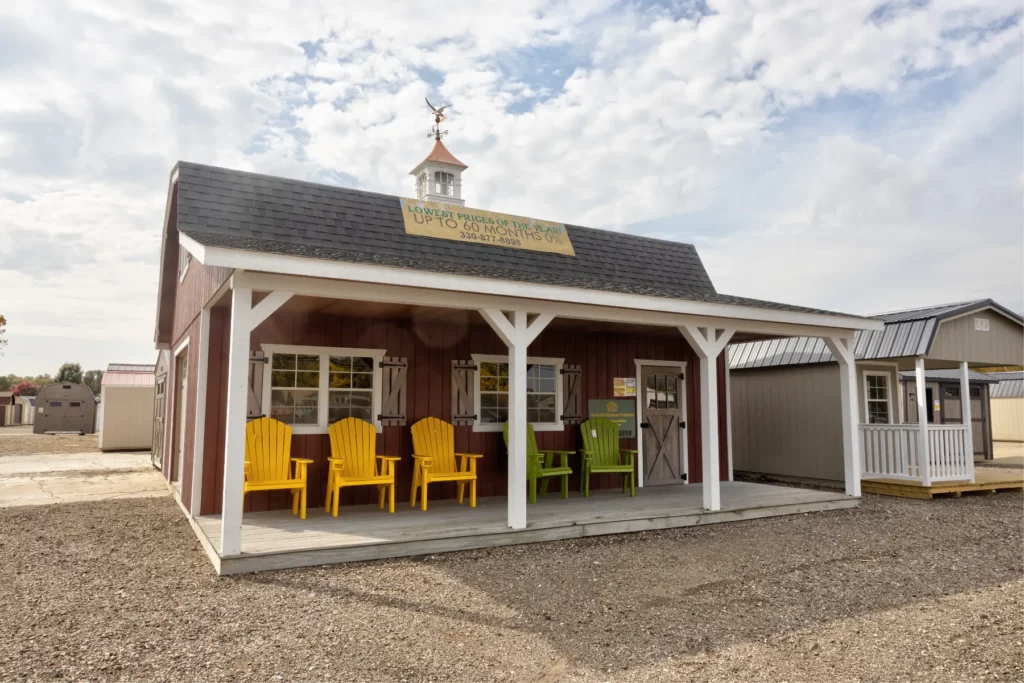
Sustainability and Minimal Impact
One of the most attractive aspects of micro housing is its sustainability. Smaller homes use fewer resources to build, heat, and cool. They also promote minimalist living, encouraging owners to prioritize quality over quantity.
Green materials such as reclaimed wood, recycled insulation, and low-VOC finishes make micro homes even more eco-friendly. Solar panels and battery banks can power lighting, cooking, and heating needs. Greywater systems can recycle sink and shower runoff for outdoor irrigation.
According to Fox News, many micro homeowners report feeling more financially free and environmentally responsible after downsizing.
Micro House Communities and Shared Resources
Micro house communities are emerging across Ohio as creative solutions to housing shortages. These communities often feature clusters of tiny homes, shared green space, and cooperative amenities like laundry rooms or tool sheds. Such setups provide both affordability and a sense of neighborhood.
Living in a micro community offers social and environmental benefits. Shared solar grids, compost bins, and water collection systems reduce each household’s carbon footprint. They also foster a collaborative lifestyle, which many people crave in an increasingly digital world.
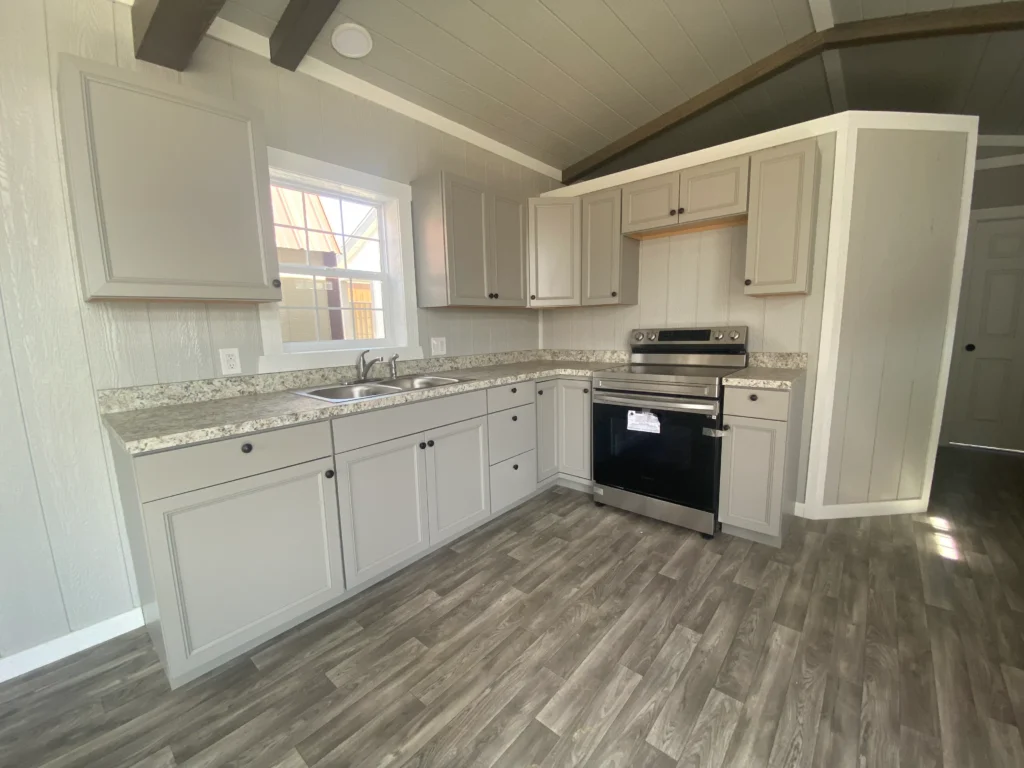
Why Micro House Ideas Matter in 2025
In 2025, more Ohioans are looking for ways to escape high mortgage rates, reduce their environmental impact, and embrace a simpler lifestyle. Micro house ideas offer solutions that fit these needs. Whether it’s a prefab cabin in Amish country or a modern pod on an urban lot, micro housing proves that small can still be beautiful and practical.
With zoning laws slowly adapting and public awareness growing, now is an ideal time to explore the micro home movement. Builders like Ohio Cabin and Structures are helping bring this vision to life, crafting structures that are compact yet comfortable.
Conclusion
Micro house ideas are more than just design inspiration—they are a gateway to intentional, sustainable living. From compact rural cabins to modular city units, the movement redefines what home can mean in Ohio and beyond.
If you’re ready to turn micro house ideas into reality, Ohio Cabin and Structures offers handcrafted, high-quality cabins that balance beauty, function, and affordability.
