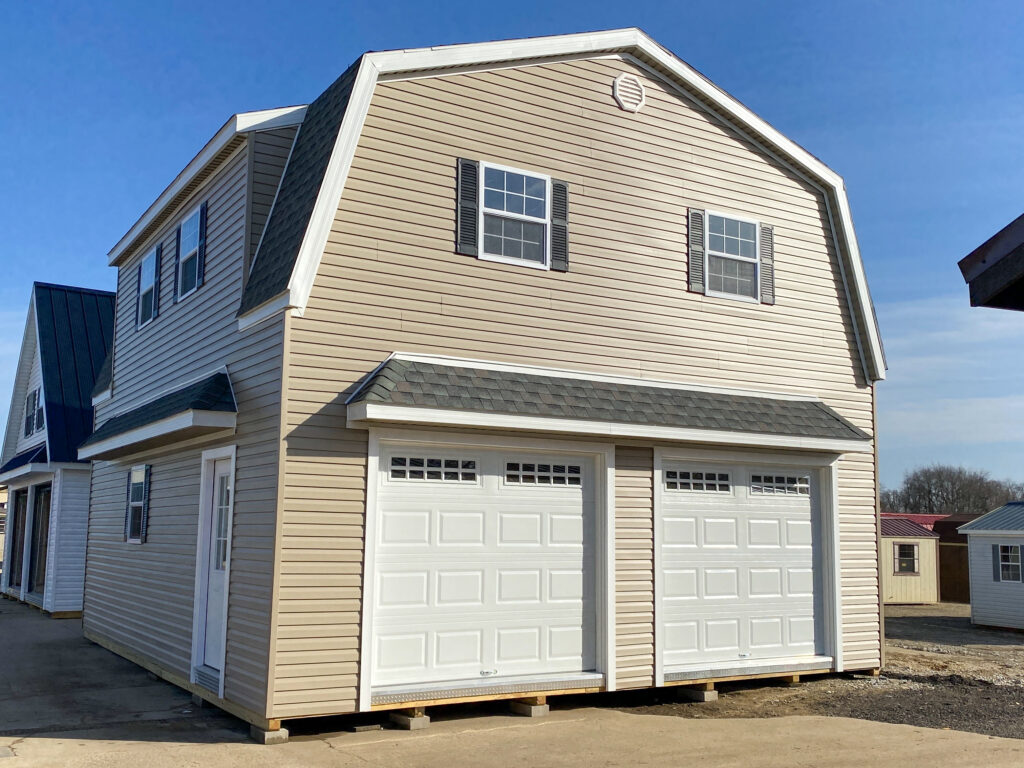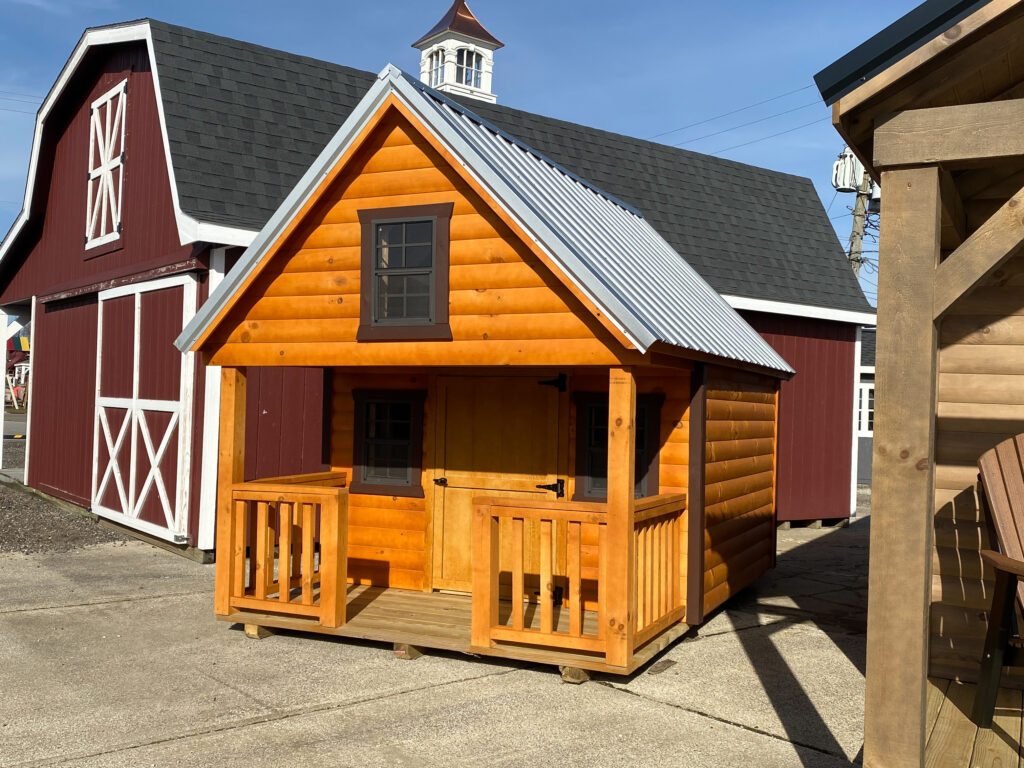Ohio Cabin and Structures specializes in professionally handcrafted cabins and garage workshop buildings that are built to last and crafted for perfection in Ohio and the Midwest. Our garage workshop building is an ideal choice if you are a mechanic, welder, or any other tradesperson looking for a garage space to store your tools while having an upstairs office to work from.
This garage workshop building offers more than just storage space: it also has plenty of room to move around with an open floorplan that allows you to do what you do best. Moreover, there is still enough space for additional tools if needed. And if you’re not into garage workshops, this building can also be used as a personal home with garage door entry, regular door entry, and an upstairs loft.
Our garage workshop buildings are built using only the finest materials available, ensuring each structure has excellent durability that will stand up against anything Mother Nature throws its way. We individually design each one to fit seamlessly into your property and make sure all safety requirements are met. Furthermore, our talented craftsmen are dedicated to making sure all details come together perfectly so that customers can enjoy their garage workspace for years to come.
All workshop buildings are constructed using high-quality materials such as kiln-dried lumber and high-grade steel to ensure long-lasting durability. Each workshop building is designed to stand the test of time against Ohio’s changing weather conditions, so you don’t have to worry about structural damage due to rain or snow. Plus, these workshop buildings are available in multiple sizes to ensure they fit perfectly in any location.
For anyone looking for additional living space or a personal home away from home, our workshop buildings offer an excellent solution. You can make use of the garage door entrance and regular door entrance by outfitting them with modern amenities like heating, air conditioning, electrical outlets, lighting fixtures, kitchen appliances and more! The upstairs loft provides plenty of room for sleeping arrangements as well as any other furniture pieces necessary for day-to-day living. Finally, the large workshop floor allows you to take on any project that comes your way without having to worry about running out of space.
We know how important it is for customers to find a workshop building that meets their needs both practically and aesthetically – which is why we provide several customizable options like wall colors and window selections when ordering any workshop building from Ohio Cabin & Structures!
Come visit our prefab building showroom in Northeast Ohio and our team members will assist you. Our team will get back to you in a timely manner so we can ensure you get the best service and the cabin you desire.
Ohio Cabins and Structures offers a diverse selection of high-quality prefab buildings, including featured cabins, tiny homes, and custom structures that cater to a variety of needs and styles. Whether you’re searching for a cozy retreat, a functional workspace, or a new living space, these cabins and buildings are crafted with both durability and design in mind, making them an excellent choice for those who want a move-in-ready solution with minimal hassle. Each cabin and structure offered by Ohio Cabins and Structures is designed with precision and attention to detail, utilizing quality materials that can withstand the varying climates and seasonal changes Ohio is known for.

Our Prefab Buildings consist of more than just the cabins we sell, but the Modular Homes, Tiny Homes, and Prefab Garages we build made to order for your convenience. These buildings start as small as a small cottage and as large as a two story four car garage.

It can get no more fun than the playhouses we build. Our playhouses are cute extensions that can be ordered alongside our cabins.
Hear directly from our guests about their unforgettable stays at our nature cottages. Read their stories and see why they keep coming back.


Find out if your desired dates are available and start getting the cabin, tiny home, or modular building of your choice.