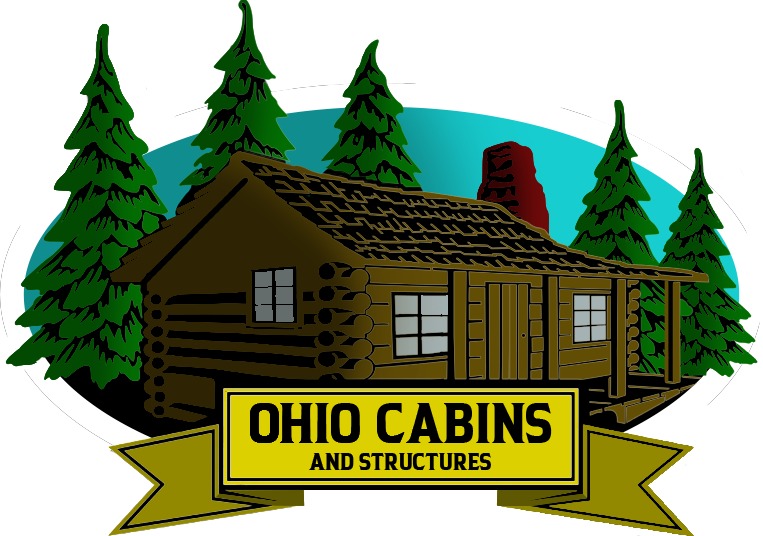Chalet homes have long been admired for their cozy charm, dramatic rooflines, and strong ties to mountainous landscapes. While originally associated with the Swiss Alps, chalet-style architecture has made its way across the globe and found a unique place in American home design—including right here in Ohio. For those wondering, “what is a chalet home,” the answer goes beyond mere aesthetics. A chalet home is a thoughtfully designed structure that reflects tradition, function, and warmth, all wrapped into a distinctive architectural style.
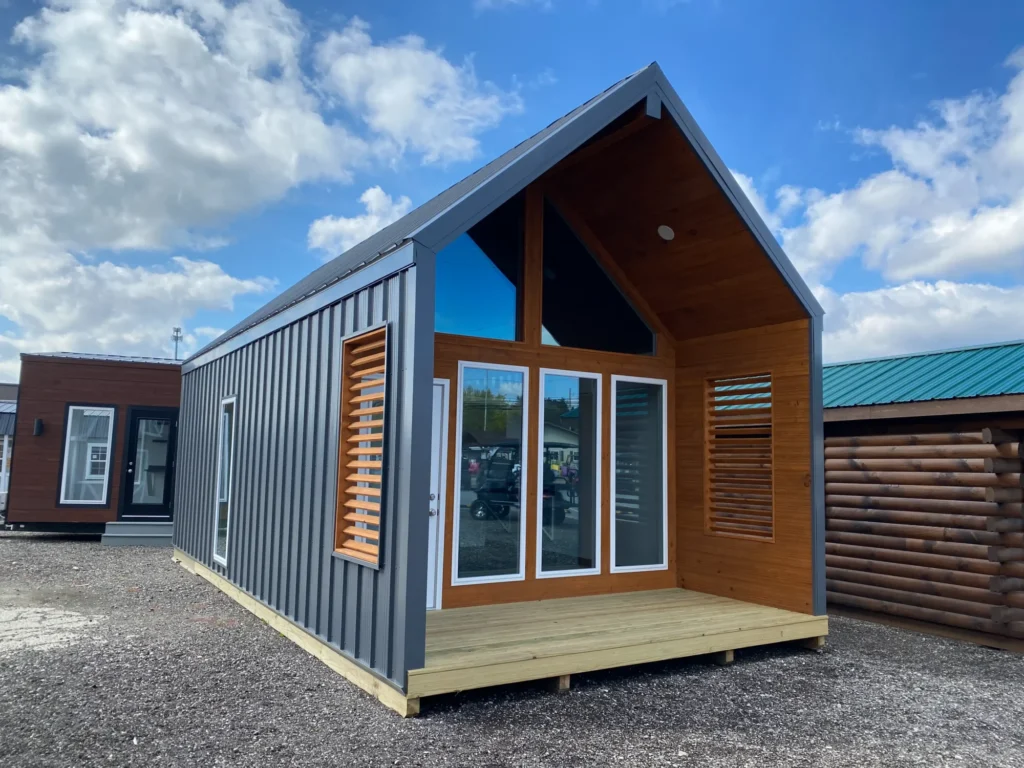
Defining Features of a Chalet Home
To understand what is a chalet home, you must first look at its origins. The term “chalet” comes from Switzerland, where farmers built timber-framed homes with steeply pitched roofs to handle heavy snowfall. These homes featured wide eaves, exposed wooden beams, and large balconies. The design wasn’t just charming—it was practical for mountainous environments.
Today, the key elements that define a chalet home still remain: steep roofs, large overhangs, natural wood construction, and expansive porches or balconies. Inside, chalet homes often boast vaulted ceilings, open floor plans, and large windows that invite the outdoors in. These features are especially appealing for cabins and homes in scenic areas like Hocking Hills, Ohio’s Amish Country, or near Lake Erie.
Another hallmark of chalet homes is their ability to incorporate custom craftsmanship. Many include hand-carved balusters, decorative brackets, or wood-burned motifs that pay tribute to traditional Alpine detailing. This artistic element sets chalet homes apart from more generic log cabin builds and adds a personal touch to each structure.
Chalet Homes in the American Midwest
While chalet homes are most famously associated with snowy Alpine villages, they’ve become a popular choice in the American Midwest. In Ohio, chalet homes blend beautifully into wooded settings and hilly terrain. Their rustic wood finishes and strong architectural presence make them ideal for both primary residences and vacation cabins.
A growing number of Ohioans are turning to chalet homes for seasonal getaways or even retirement retreats. The inviting architecture, energy-efficient layout, and compatibility with timber construction make chalet homes particularly appealing to those interested in sustainable and stylish living. According to Architectural Digest, chalet designs are seeing a resurgence in rural regions thanks to their enduring style and adaptability.
In places like Wayne National Forest or near the Cuyahoga Valley National Park, chalet homes feel perfectly at home. They stand as harmonious extensions of the landscape, especially when finished in natural stains that echo the hues of the forest floor, autumn foliage, or Appalachian stone.
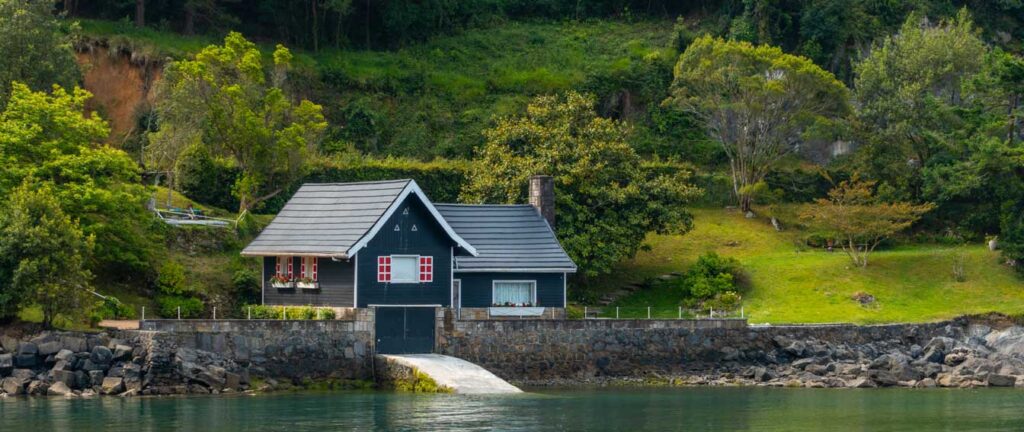
Construction Materials and Design Considerations
Most chalet homes are constructed using wood or timber framing, often sourced locally for a sustainable touch. The emphasis on natural materials allows these homes to blend into their environment while remaining resilient against the elements. Log siding, timber trusses, and stone bases are commonly integrated into the design, creating a strong visual connection to nature.
Windows are another defining aspect of what is a chalet home. Typically, these homes feature floor-to-ceiling glass along one or more walls, allowing natural light to flood the interior while offering uninterrupted views of the surrounding landscape. These window placements are not just visually pleasing—they also help reduce energy consumption by maximizing passive solar heat during Ohio’s colder months.
The interior layout of a chalet-style home usually favors open living spaces and lofted bedrooms. This arrangement enhances the flow of light and heat, which is ideal for cabins intended for year-round use. And thanks to their straightforward geometry and modularity, chalet homes are relatively easy to expand over time.
A growing trend in Ohio includes blending modern touches into chalet interiors—such as concrete countertops, sleek metal accents, and minimalist lighting—while still preserving the warmth of exposed timber beams. This fusion allows chalet homes to appeal to both traditionalists and those with more contemporary tastes.
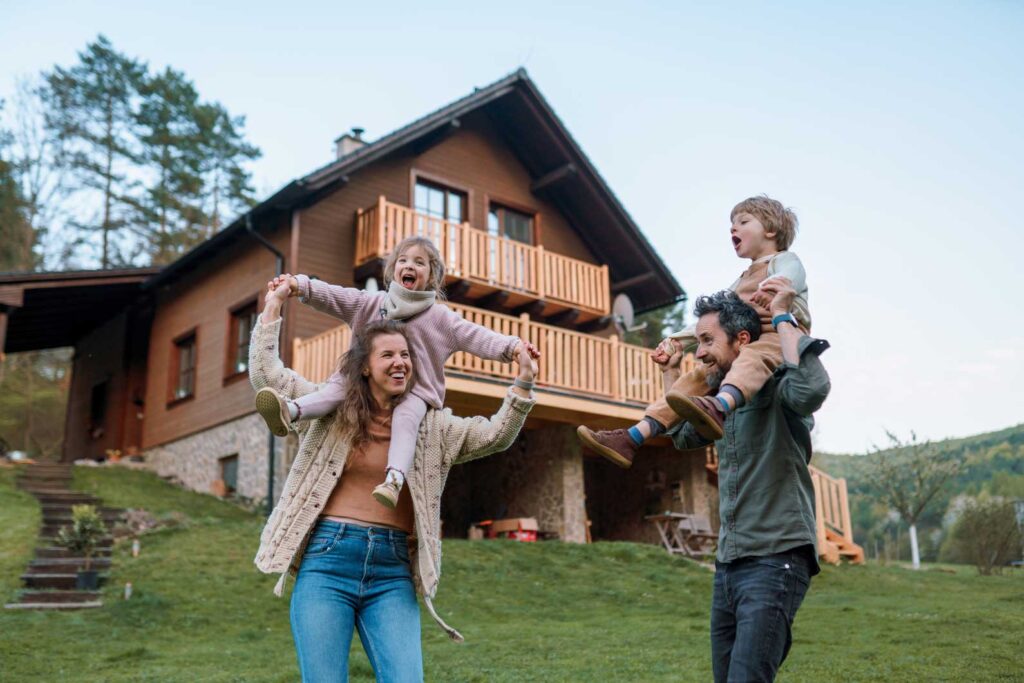
Energy Efficiency and Sustainability
Chalet homes are inherently suited to energy-efficient living. Their sloped roofs allow for excellent drainage and snow shedding, while their compact floor plans minimize heating and cooling costs. In regions like Ohio, where winters can be long and snowy, these design characteristics are particularly beneficial.
Homeowners who invest in high-performance windows, proper insulation, and airtight construction can take these benefits even further. Some choose to incorporate solar panels on the sloped roof, a solution recommended by the U.S. Department of Energy. These sustainable upgrades align with the philosophy behind chalet living—comfort with minimal environmental impact.
For those living off-grid or in remote areas of Ohio, chalet homes offer the versatility and structure needed to support alternative energy systems, including geothermal heating and rainwater collection.
Many builders also use structural insulated panels (SIPs), which provide superior insulation and air sealing compared to conventional framing. As the National Renewable Energy Laboratory explains, SIPs contribute significantly to energy savings in both heating and cooling seasons.
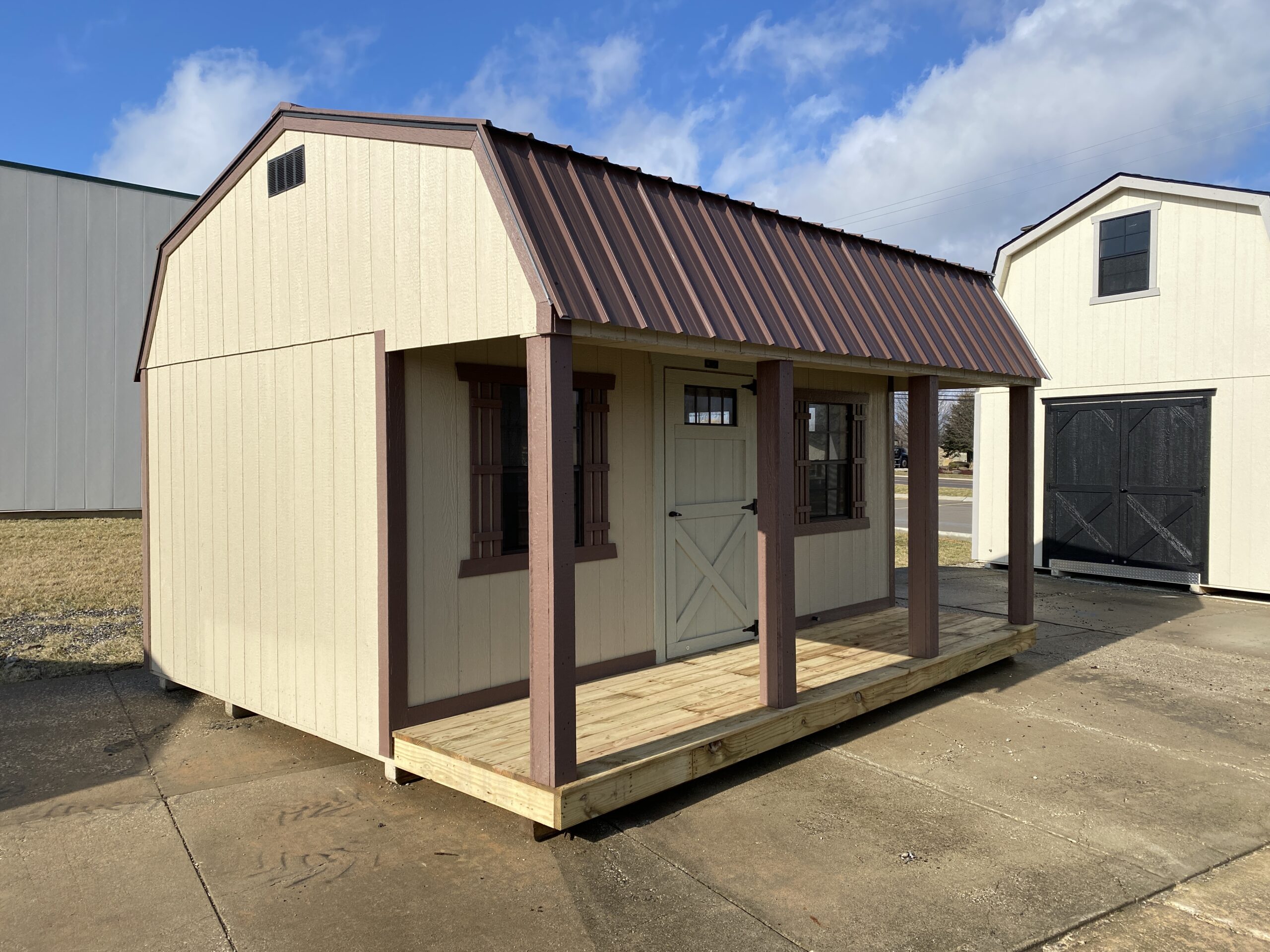
Chalet Homes vs. Other Cabin Styles
To fully appreciate what is a chalet home, it helps to compare it with other popular cabin styles. For instance, traditional log cabins emphasize rustic simplicity and may lack the soaring ceilings and panoramic windows found in chalet designs. Meanwhile, A-frame cabins share the steep rooflines but often sacrifice usable interior space due to their sharply angled walls.
Chalet homes strike a balance between these styles. They offer the rustic charm of a log cabin, the dramatic profile of an A-frame, and the livability of a modern home. This balance makes them an excellent choice for Ohio residents seeking both beauty and practicality in their cabin retreat.
In contrast to modular homes or tiny houses, chalet-style homes offer a more expansive footprint. Yet, their compact, energy-smart designs make them far more efficient than the average suburban house. Chalet homes are the perfect middle ground between minimalist living and full-scale homesteading.
Versatility of Use Across Ohio
Whether situated in the tranquil woods of Cuyahoga Valley or perched on a hill overlooking the Mohican River, chalet homes are a fitting choice across Ohio’s varied landscapes. Their adaptable design makes them ideal for vacation properties, guest cottages, or even full-time residences.
Chalet homes are also gaining traction in Ohio’s short-term rental market. Travelers drawn to scenic areas like Hocking Hills or the Lake Erie shoreline often seek lodging with character—and chalet homes deliver on both charm and comfort. This popularity not only boosts rental income potential but also increases the long-term value of the property.
Because they’re versatile, chalet homes can be customized for any setting—be it on a lakeside bluff, within a pine grove, or near Ohio’s rolling farmlands. Their wide eaves make them practical even in windy or wet conditions, and their architectural beauty provides curb appeal for decades.
Some homeowners even incorporate small business or multi-purpose spaces within their chalet design. Artists, wellness practitioners, or remote workers can use a chalet home’s open loft or walk-out basement as a home studio or workspace.
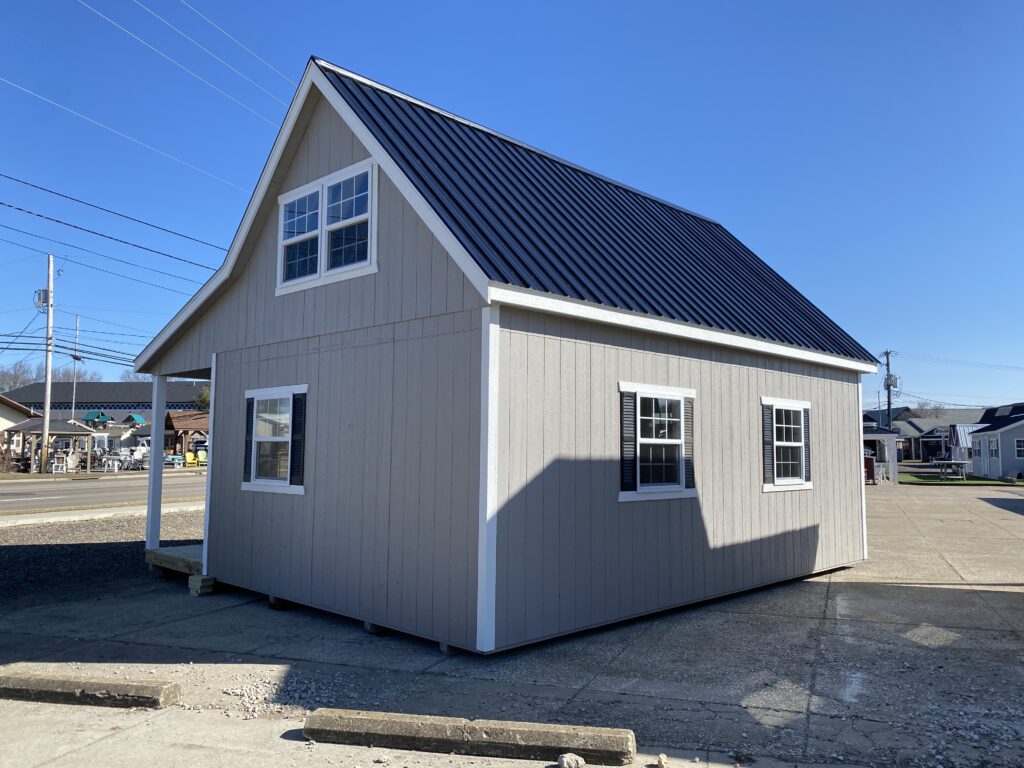
Conclusion
So, what is a chalet home? It’s more than a structure—it’s a style rooted in Alpine tradition, adapted for modern living, and cherished for its timeless charm. From their steep roofs and vaulted interiors to their energy efficiency and scenic appeal, chalet homes offer a perfect blend of aesthetics and function.
For Ohioans dreaming of a cozy retreat that feels at home in nature, Ohio Cabin and Structures crafts chalet-inspired cabins and homes that combine elegance, durability, and Midwest craftsmanship.
