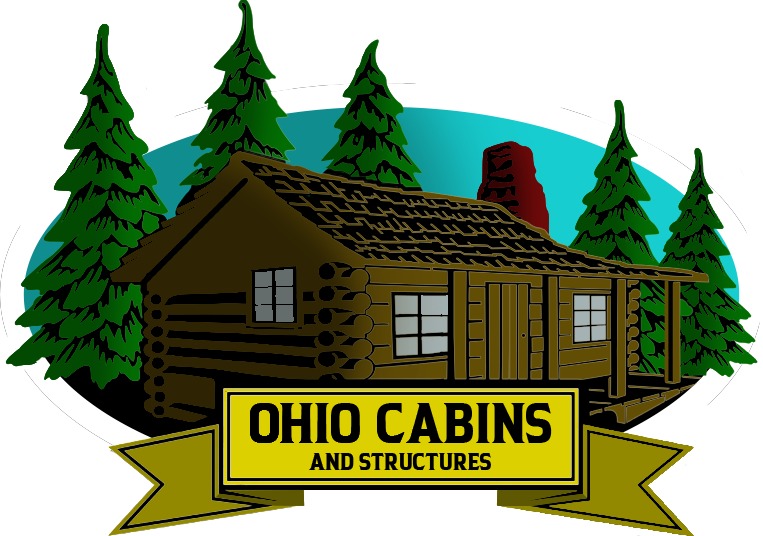There is something instantly recognizable and alluring about a chalet-style home. With its steeply pitched rooflines, broad eaves, wooden balconies, and rustic yet elegant appearance, the chalet evokes the spirit of mountain retreats and timeless architecture. But what is a chalet style home, exactly? And why is it making waves in places like Ohio and the broader American Midwest?
In this article, we’ll take a deep dive into what defines a chalet style home, where it originates, and why it continues to be a sought-after architectural choice for homeowners who value comfort, tradition, and beauty—especially in natural surroundings.
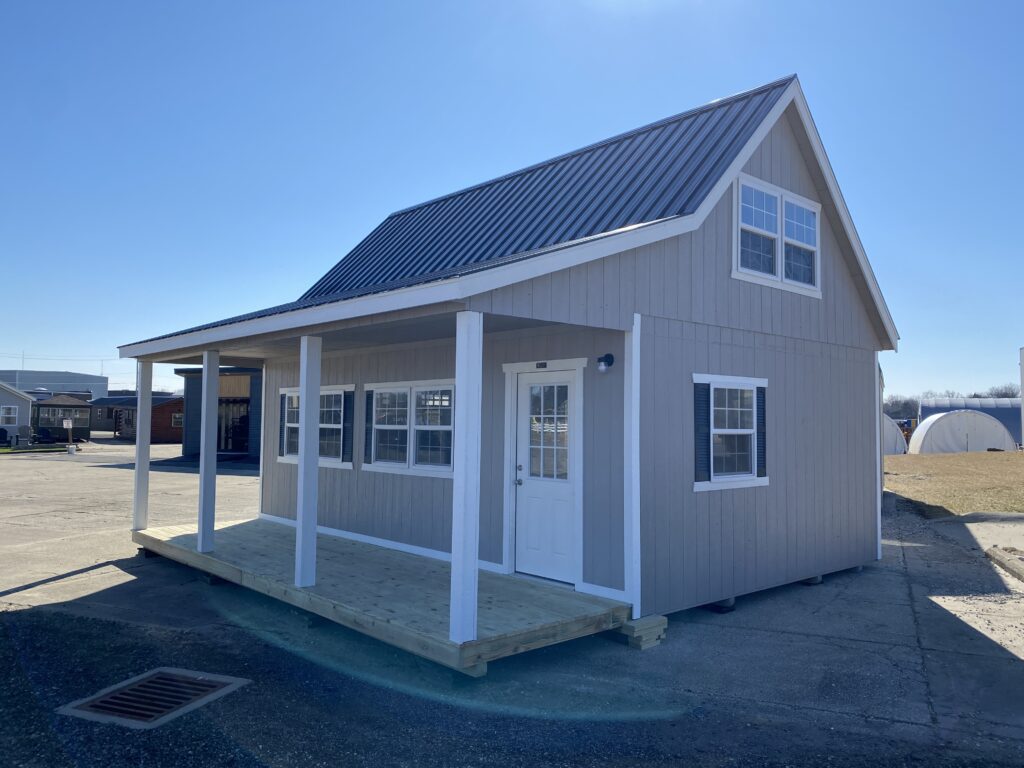
The Origins of Chalet Style Architecture
To understand what is a chalet style home, we need to look to its birthplace: the Swiss Alps. Originally developed as seasonal dwellings for herders and farmers, chalets were designed to withstand harsh winters and heavy snowfall. The steep roofs made snow slide off easily, while the overhanging eaves prevented accumulation around the foundation. The use of timber and stone allowed for insulation against cold temperatures, while balconies provided functionality in warmer months for drying clothes or storing hay.
Over time, the modest alpine shelter evolved into an icon of architectural refinement, combining utility with charm. As the concept spread beyond Switzerland, it was reinterpreted in various ways—most notably as luxurious ski lodges in Europe and the United States during the 20th century.
Defining Features of a Chalet Style Home
So, what is a chalet style home in today’s context? While the design may vary slightly by region or builder, chalet-style homes are characterized by a few unmistakable features:
Most prominent is the steep, gabled roof—essential not just for aesthetics but also for function, especially in snow-prone regions like Northeast Ohio. The expansive eaves extend well beyond the home’s walls, providing shade in summer and shelter from snow and rain in winter.
Chalet-style homes also embrace natural materials, particularly wood and stone. You’ll often see exposed beams, wooden siding, and masonry fireplaces inside and out. These textures not only ground the house in its surroundings but also add layers of warmth and craftsmanship that are difficult to replicate with synthetic materials.
Large windows and balconies are another staple of the chalet style. The idea is to bring the outside in—an ideal fit for scenic Ohio properties in areas like Holmes County, Geauga County, or near the Appalachian foothills. Picture yourself enjoying a morning coffee on a covered deck, surrounded by wooded hills or overlooking a lake.
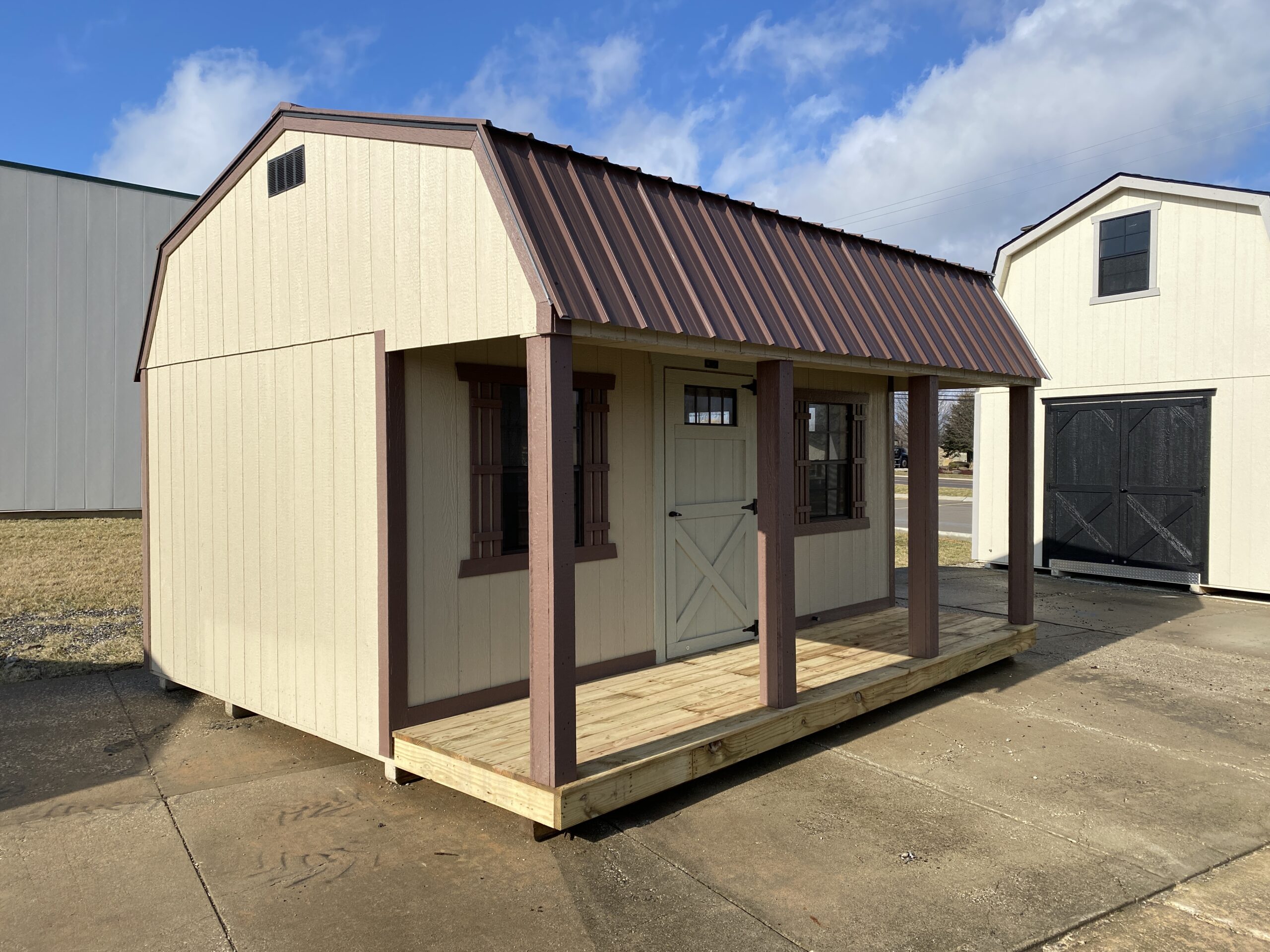
Chalet Style Homes in Ohio and the Midwest
While the Swiss Alps may be far from Ohio, the chalet style home feels right at home in the American Midwest. Ohioans have long appreciated the harmony between functionality and visual appeal, and the chalet aesthetic delivers both. As noted on ArchDaily, this style has successfully adapted to different geographies because of its timeless visual cues and efficient design.
In places like Wayne National Forest or the Hocking Hills region, chalet homes are a practical and beautiful option for full-time residences, vacation cabins, or income-generating rental properties. The structure holds up well to Ohio’s changing seasons—warm and inviting in winter, open and airy in summer.
Builders in Ohio, such as Ohio Cabin and Structures, have embraced the chalet model, offering handcrafted cabins that integrate modern features with traditional design. These structures reflect local craftsmanship and the region’s natural character.
Interior Design Elements of a Chalet Style Home
Inside a chalet style home, the focus is on openness and comfort. High, vaulted ceilings are common, especially in the living area, which is typically centered around a fireplace. The use of tongue-and-groove wood planks for ceilings and walls enhances the warm, rustic feel.
The floor plans are often open-concept, which fosters a sense of togetherness. Whether it’s a family retreat or a couple’s weekend getaway, the interior layout of a chalet home encourages connection and flow. At the same time, lofted sleeping spaces or upstairs bedrooms provide privacy when needed.
Modern chalet-style homes also embrace updated kitchens and bathrooms while maintaining the home’s rustic character. Natural stone countertops, hammered copper sinks, and handmade cabinetry can all be seamlessly integrated into the design.
The large windows not only offer beautiful views but also play a role in energy efficiency, allowing sunlight to warm the space naturally during the colder months. Paired with energy-efficient windows and insulation, the design aligns well with sustainability goals promoted by the U.S. Department of Energy.
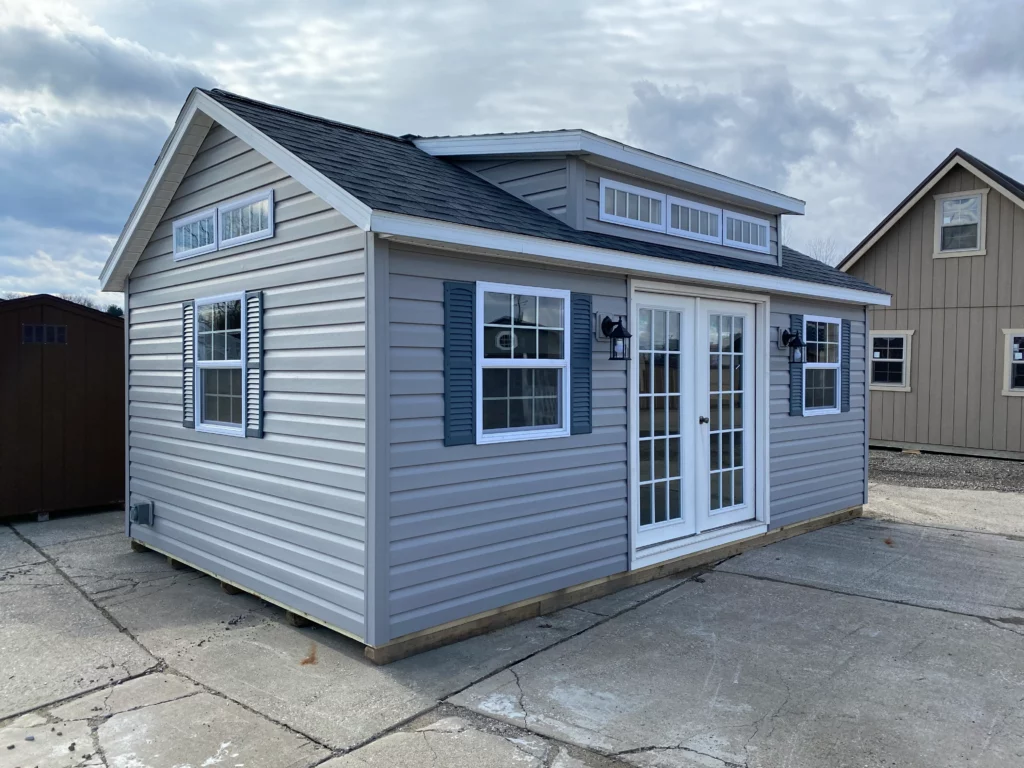
Chalet Homes and Modern Customization
Another reason the chalet style home continues to flourish is its adaptability. Modern homeowners can personalize their chalet builds in many ways without losing the signature look. Whether it’s expanding the balcony, incorporating smart-home features, or choosing between traditional log siding or painted vertical paneling, the chalet serves as a flexible canvas.
In Ohio, where lifestyle needs vary from rural retreats to suburban escapes, this versatility is especially valuable. A chalet-style home can be designed as a modest one-bedroom cabin or a spacious multi-level family home.
With an eye on sustainability, some homeowners opt for eco-friendly upgrades like solar panels or geothermal heating systems. The steep roofs on chalet homes are well suited for solar arrays, especially when positioned to face the southern sky.
Why the Chalet Style Still Resonates
So, what is a chalet style home in the emotional sense? It’s a space that invites warmth, reflection, and a connection with nature. The architectural details inspire a sense of retreat—even if the home is in your own backyard. This is part of why the style resonates so deeply with people looking to escape the noise of modern life without compromising comfort or beauty.
In Ohio, where the landscape offers everything from rolling hills and farmland to lakes and woodlands, a chalet-style home feels both nostalgic and contemporary. Whether located in the quiet of Ashland County or near the lively edge of Cleveland’s suburbs, the chalet adapts seamlessly.
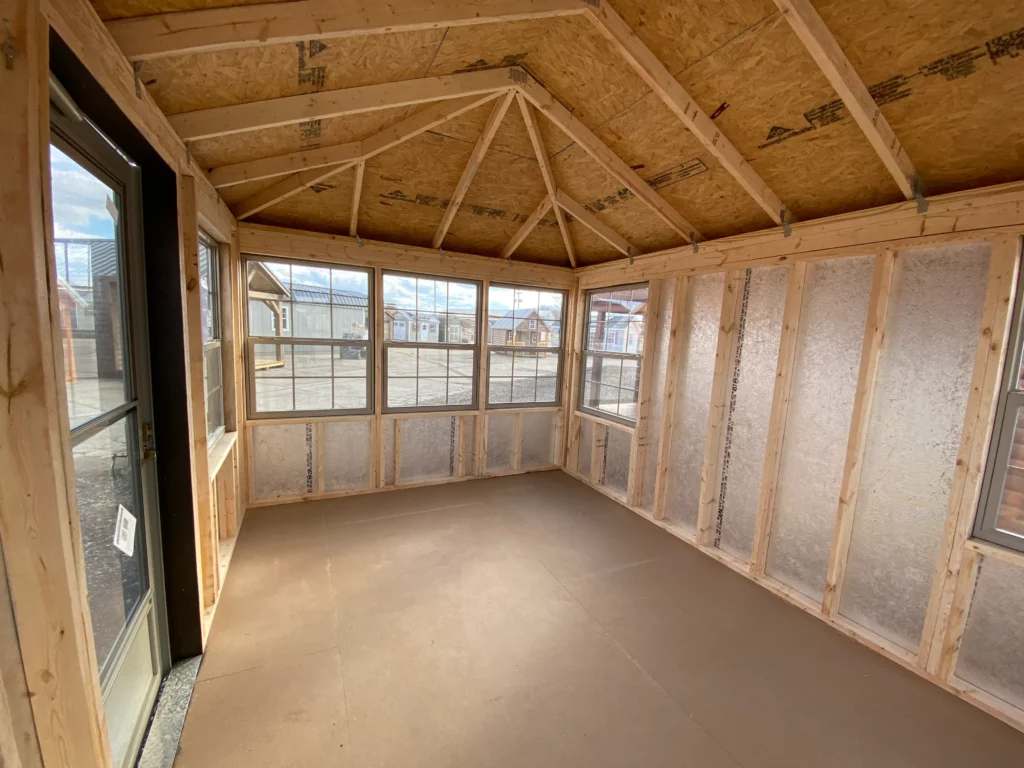
Conclusion
So, what is a chalet style home? It’s an enduring blend of function and beauty, rooted in alpine tradition but reimagined for today’s homeowner. With its distinct silhouette, natural materials, and open, light-filled interiors, the chalet home stands as a testament to thoughtful design and timeless appeal.
For Ohio residents and Midwest buyers interested in building a chalet-inspired home, Ohio Cabin and Structures offers handcrafted cabins that stay true to this beloved style—while accommodating modern needs. These homes are more than shelter; they’re a statement of comfort, tradition, and connection to the land.
