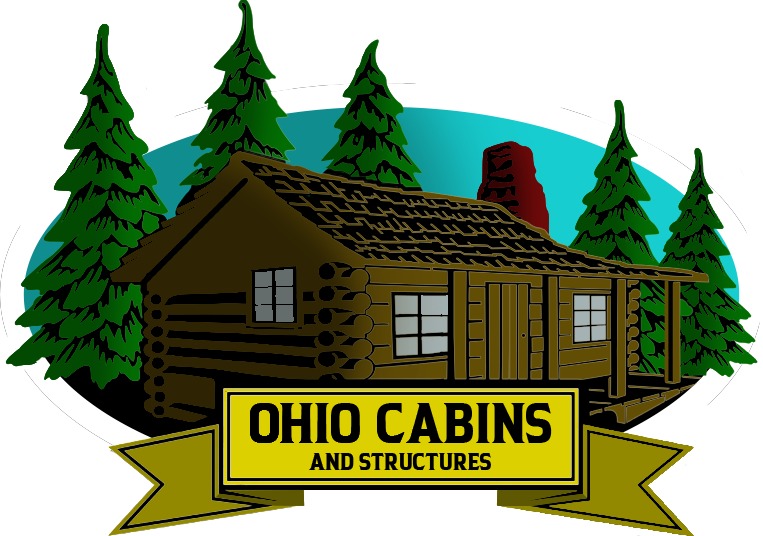Prefabricated buildings, commonly known as prefab buildings, have emerged as a popular choice for residential and commercial purposes due to its versatility, affordability, and efficiency. The construction of prefab buildings involves assembling various components of a building in factory setting and then by transporting these modules or panels to the construction site for final assembling. This method has been most common due to its sustainability, quick turnaround, and the option of customization. Our team at Ohio Cabins & Structures specialize in providing top-tier quality prefab buildings, including garages, cabins, homes, and many more to choose from in our inventory selection. We offer modern solutions to meet diverse housing and particular business needs.
In this exclusive article, we will explore the entire specifications of prefab buildings, demonstrating how they are made, the diverse types available, the magnificent benefits that are optional, and just how they have become a wonderous investment for a good amount of people.
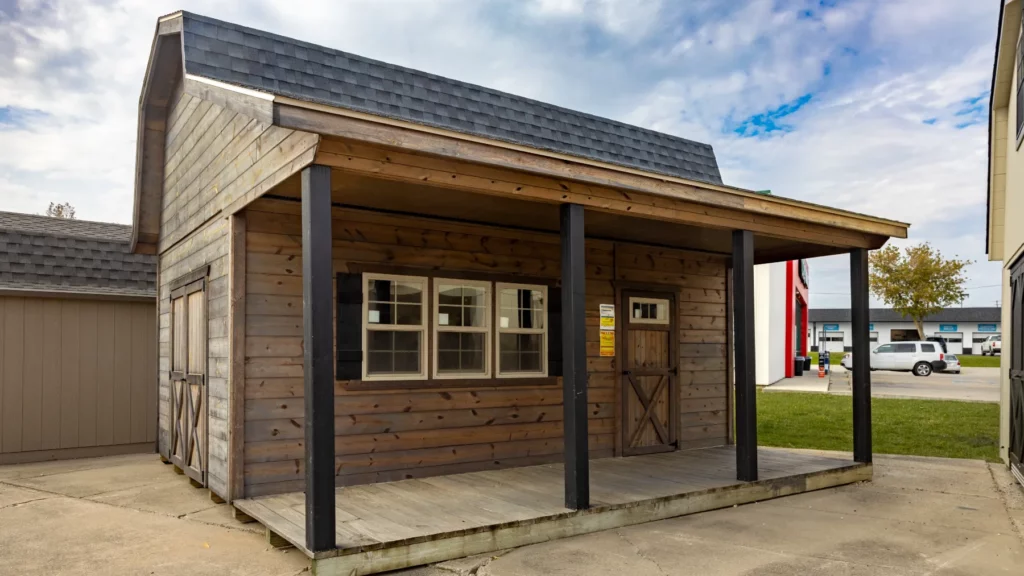
1. How Are Prefab Buildings Made?
Prefab construction follows a unique process that sets it apart from traditional building methods. Here’s how it works:
The construction of prefab buildings follows a precise process that dwindles apart from traditional building procedures. Listed below is how this process follows:
a. Design and Planning
The first stage in constructing a prefab building is design and planning. Clients work with architects and engineers to develop a custom or pre-designed layout based on their needs and preferences. This step includes determining the size, floor plan, and style of the structure. Advanced software and 3D modeling tools allow for precision and flexibility during this phase.
The beginning stage in constructing a prefab building is the designing and planning. Clients will collaborate with architects and engineers to develop custom or pre-designed layouts based on the client’s preferences and needs. This process will also include the determination of the size, the floor plan, and the style of the structure. Advanced software and 3D modeling tools will allow for precision and flexibility throughout this phase.
b. Factory Construction
Once the design is finalized, construction begins in a controlled factory environment. Individual modules or panels are manufactured off-site, using materials such as wood, steel, or concrete, depending on the building specifications. This indoor setting allows for better control over the construction process and avoids weather-related delays, improving efficiency and quality.
After finalizing the design, construction will start in a controlled factory environment. Individual modules or panels are manufactured off-site, using materials such as wood, steel, or concrete, depending on the building specifications. This indoor factory setting will allow for superior control over the construction process and will avoid weather-related delays such as lake effect snow, improving its efficiency and quality.
c. Transportation
After the building components are completed, they are transported to the construction site. Depending on the size and type of prefab building, these modules or panels are delivered via trucks. The transportation phase is carefully managed to prevent any damage during transit.
Once the building components are finished, they transport them to the construction site. This will also depend on size and types of prefab buildings; these modules or panels are delivered by trucks. This transportation phase is categorically managed to prevent damage during transit.
d. On-Site Assembly
At the construction site, the prefab modules are assembled like building blocks to form the complete structure. This assembly process is much faster than traditional construction, as most of the work has already been done in the factory. Once the modules are in place, perfecting touches like roofing, siding, and interior finishes are added.
When the truck arrives at the construction facility, the prefab modules are assembled like building blocks to form the complete structure. This assembling process is much faster than traditional construction, as the job is mostly done inside the factory. Once the prefab modules are in place, final additions such as roofing, siding, and interior finishes are added.
e. Inspection and Completion
Once the building is fully assembled, it undergoes inspection to ensure it meets local building codes and regulations. After passing inspection, the building is ready for occupancy.
Once the building has been assembled, the prefab building undergoes inspection ensuring it meets local building codes and regulations. Once the inspection is passed, the building will be ready for moving in.
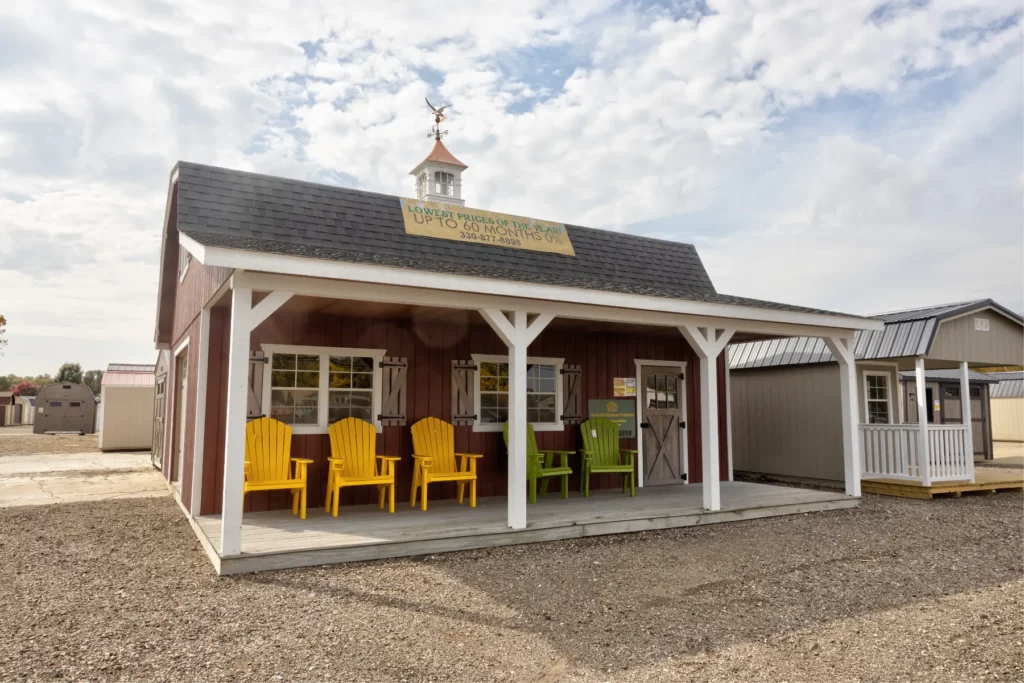
2. Types of Prefab Buildings
Prefab buildings come in distinct types, each suited for different purposes and preferences. Ohio Cabins & Structures offers several types of prefab buildings, including:
There is an abundance of choices when it comes to prefab buildings. Each type is best suited for separate purposes and personal preferences. At Ohio Cabins & Structures, we offer several types of prefab buildings, including:
- Modular Buildings
Modular buildings are one of the most common types of prefab structures. In modular construction, individual sections (or modules) of the building are constructed in a factory and then assembled on-site. Modular buildings can be used for residential homes, offices, cabins, and more. They offer flexibility in design, allowing for customization in size, layout, and style.
One of the most common types of prefab structures offered are modular buildings. This type of prefab building is designed in modular construction, individual sections (or modules) of the building are constructed in a factory and then assembled on-site. After construction and inspection, modular buildings are used for residential homes, offices, cabins, and more. Modular buildings offer flexibility in design, allowing for customization in size, layout, and style. For more options in our modular building selections, click this link to explore your future home away from home.
Panelized Buildings
Panelized construction involves creating wall panels in the factory and then assembling them on-site. This method allows for more on-site work compared to modular construction but still provides momentous time savings. Panelized buildings are often used for homes, garages, and larger commercial buildings.
The construction of panelized buildings involves the creation of wall panels in the factory and then assembling them on-site. This method will validate more on-site work compared to modular construction but still provides momentous time in savings. Panelized buildings are often used for residential, garages, and larger commercial building purposes. If you are interested in our panelized construction options, click this link to learn more of this excellent prefab building choice for your new office!
c. Tiny Homes
Tiny homes have become increasingly popular due to their affordability and simplicity. Prefab tiny homes are fully constructed in a factory and transported to the site as a complete unit. These homes are perfect for those looking for a minimalist lifestyle or for use as vacation cabins, guest houses, or rental properties.
An increasingly popular option, tiny homes is fantastic due to their affordability and simplicity. Prefab tiny homes are manufactured in a factory and transported to the site as a complete unit. These homes are perfect for anyone looking for a minimalist lifestyle or for use as vacation cabins, guest houses, or rental properties. Many city leaders have also come together in implementing tiny home communities to combat the recent spike in homelessness and help those who are in need or a second chance. If you are interested investing in this fantastic and life saving option, click here to learn more about our tiny home inventory at Ohio Cabins & Structures.
Precut or Kit Homes
Precut homes, often referred to as “kit homes,” come with all the materials pre-cut and labeled, ready for on-site assembly by the buyer or a contractor. This type of prefab building is ideal for those who want to be more involved in the construction process and are looking for a DIY approach.
Precut homes, commonly known as ‘kit homes,’ come with all materials pre-cut and labeled, ready for on-site assembly or the buyer or a contractor. This type of prefab building is ideal for anyone who wants to be more involved in the assembling process and are enthused for a DIY adventure. For our kit home selections, click more to discover your next building challenge.
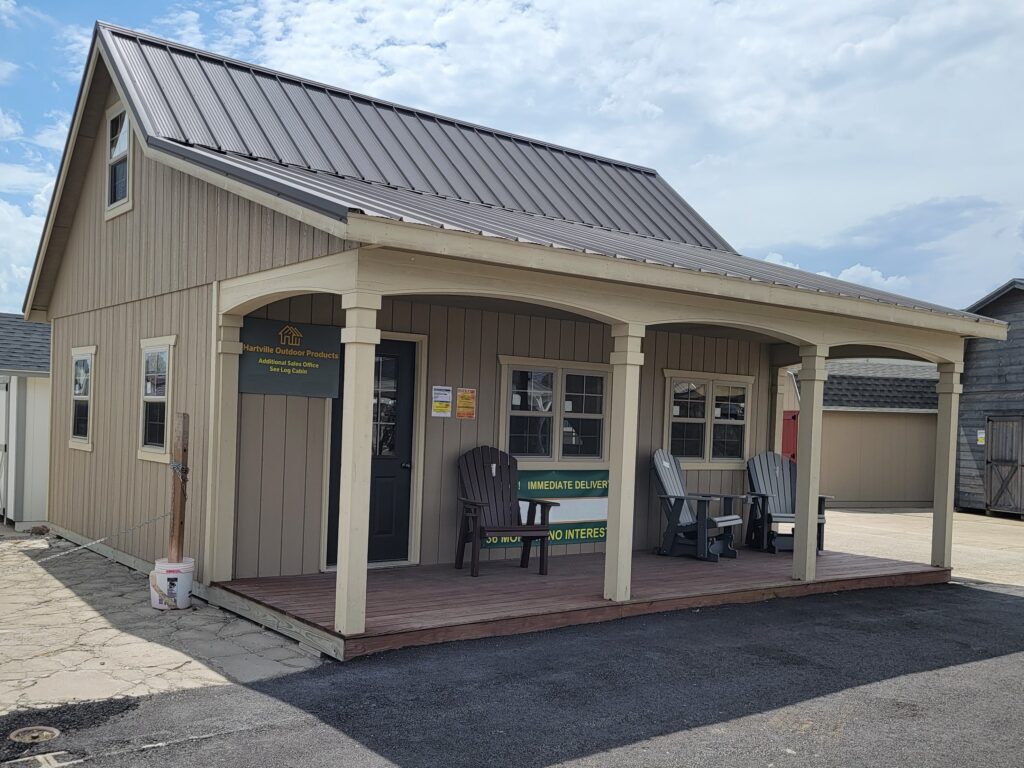
3. Benefits of Prefab Buildings
Prefab buildings offer a variety of advantages over traditional construction methods. Here are some of the most notable benefits:
The choice of investing in prefab buildings offer an abundance of advantages over traditional construction methods. Listed below are some of these excellent benefits:
a. Faster Construction Time
One of the main reasons people choose prefab buildings is the significantly reduced construction time. Since much of the work is done in a factory setting, the time spent on-site is minimized. In many cases, prefab buildings can be completed in a fraction of the time it would take to build a similar structure using traditional methods.
The most common reason clients invest in prefab buildings is the significantly reduced construction time. Most of the work done to assemble prefab buildings is in a factory setting, dramatically reducing time spent on-site. In most cases, prefab buildings are completed in a fraction of time in comparison to traditional methods in similar structures.
b. Cost-Effective
Prefab buildings tend to be more cost-effective than traditional buildings. The streamlined construction process reduces labor costs, and the ability to purchase materials in bulk in a factory setting leads to savings that are passed on to the customer. Additionally, the shorter construction timeline also reduces financing costs for those taking out loans for the building.
Prefab buildings tend to be more cost-effective than its traditional counterparts. The streamlined construction process will reduce labor costs, and the ability to purchase materials in bulk in a factory setting can lead to tons of savings passed on to the client. Additionally, the shorter construction timeline significantly reduces final costs of those taking loans out for the building process.
Quality Control
Since prefab components are manufactured in a factory, the process is more controlled, allowing for higher quality and precision in construction. The factory environment is protected from weather conditions, ensuring that the materials are not exposed to rain, wind, or other elements that can cause delays or damage in traditional construction.
Since prefab components are manufactured in a factory setting, the process is more controlled, presenting a higher quality and precision during construction. This factory environment is protected from weather conditions, validating that the materials are not exposed to rain, snow, heavy winds, or other elements that could cause delays, damage, and inconvenience from traditional construction.
d. Eco-Friendly
Prefab construction is often more environmentally friendly than traditional methods. The precise building process reduces waste, as materials are used more efficiently. In addition, many prefab buildings are designed to be energy-efficient, incorporating features such as better insulation, energy-efficient windows, and renewable energy options like solar panels.
Prefab construction is known as an environmentally friendly option, displaying a cleaner approach than a traditional method. This precise building process reduces waste, as materials are used more efficiently. Additionally, many prefab buildings are designed to be energy-efficient, incorporating features such as superior insulation, energy-efficient windows, and renewable energy options such as solar panels.
e. Customization
Contrary to trendy belief, prefab buildings are highly customizable. At Ohio Cabins & Structures, clients can choose from a wide range of designs, materials, and finishes to create a building that fits their vision. Whether you’re looking for a rustic cabin, a sleek modern home, or a functional office space, prefab construction offers the flexibility to meet your needs.
On the contrary, prefab buildings are highly customizable. At Ohio Cabins & Structures, our clients can choose from a substantial number of designs and materials, and finish creating a building that fulfills our clients’ true vision. Whether you are searching for a rustic cabin, a sleek modern home, or comfy office space, prefab construction offers the flexibility to provide satisfaction.
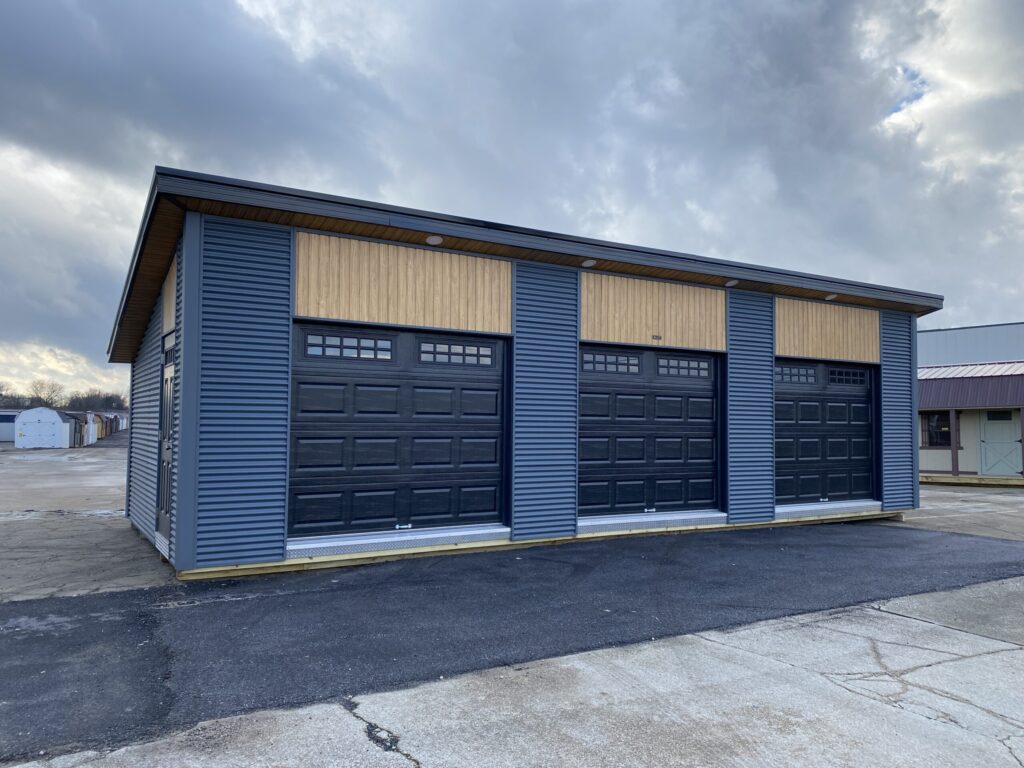
4. Applications of Prefab Buildings
Prefab buildings are used for a variety of purposes, making them a versatile option for many different projects. Some common applications include:
Prefab buildings are used for a variety of purposes, making them a versatile option for separate projects. Some common applications include:
a. Residential Homes
Prefab homes are becoming an increasingly popular choice for residential housing due to their affordability, speed of construction, and ability to customize. Homebuyers can select from a range of designs and layouts, creating the perfect home that fits their lifestyle.
As previously mentioned, prefab homes have become an increasingly popular investment for residential living. Prefab homes are convenient for its affordability, timing of construction, and its ability for customization. Homebuyers can select from a tremendous number of designs and layouts, creating the home that captivates the true living experience and satisfies your needs.
b. Vacation Cabins
For those looking to build a vacation getaway, prefab cabins are an ideal solution. These structures can be delivered to remote locations and assembled quickly, providing a cozy retreat in the woods or by the lake.
For those enthused for a perfect vacation getaway, prefab cabins can be a perfect solution. These structures can be delivered to the remote location of your choice and can be assembled in no time, providing a cozy and relaxing retreat in the lake or by the woods.
c. Office Spaces
Prefab buildings are also a popular choice for office spaces. Businesses can quickly establish a professional office environment without the lengthy and expensive construction process. Prefab office buildings can be customized to suit the needs of the company, whether it’s an open-plan layout or individual offices.
Prefab buildings have become popular for office space. Businesses can quickly establish a stable and professional office environment without the long & expensive wait for traditional construction. Prefab office buildings can be customized to satisfy the needs of any company, whether it can be an open plan layout or individual offices.
d. Garages and Workshops
Prefab garages and workshops are another common use of this construction method. Whether you need a small storage shed, a large workshop for projects, or a multi-car garage, prefab construction can meet these needs quickly and affordably.
Another common method of prefab building are prefab garages and workshops. Whether you need a tiny storage shed, a large workshop for projects, or a multi-car garage, prefab construction can conveniently spare you a fortune and can provide you with a head start for you to store your items or tackle those at-home projects head on.
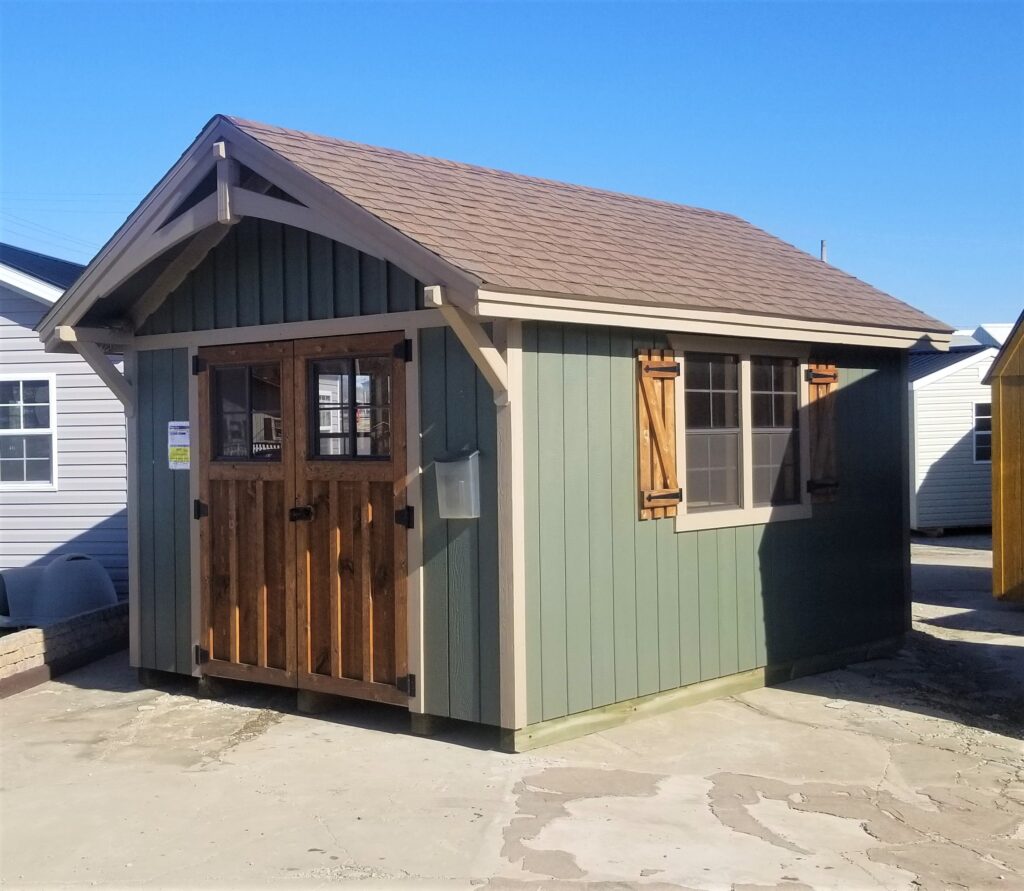
5. Why Choose Ohio Cabins & Structures for Your Prefab Building?
At Ohio Cabins & Structures, we are committed to providing high-quality prefab buildings that meet the diverse needs of our clients. Our expertise in design, craftsmanship, and customer service sets us apart as a leader in the prefab construction industry. Here is why you should consider us for your next building project:
Our team at Ohio Cabins & Structures are committed to providing you high-quality prefab buildings that meet the diverse preferences of our clients. Our expertise in design, craftsmanship, and enthusiastic customer service sets us apart as a leader in the prefab construction industry. Here is why we highly recommend our team to assist you to realize your dream building project:
a. Customization
We offer a wide range of customization options, ensuring that your prefab building reflects your vision. Whether it is a rustic cabin, a modern home, or a functional workshop, we work with you to design a structure that suits your needs.
Our team demonstrates a wide variety of customization options, ensuring that your prefab building captivates your vision. Whether it is a rustic cabin, a modern home, a functional workshop, or an office setting, we thrive to help you design the structure that suits your personal preferences.
b. Quality Materials
We use only the best materials in our prefab buildings, ensuring durability and longevity. Our buildings are built to last, providing a solid investment for homeowners and businesses alike.
Dylan, this is perfect above. No need to change this 😊
c. Sustainability
Our commitment to eco-friendly construction means that your prefab building will be designed with sustainability in mind. From energy-efficient features to environmentally responsible materials, we help you reduce your carbon footprint.
Our commitment to introducing eco-friendly construction means that your prefab building will be designed with sustainability. From energy-efficient features to environmentally responsible materials, we are proud to provide a product that reduces your carbon footprint.
d. Efficiency
With our streamlined construction process, your building will be completed faster and more affordably than traditional construction methods. This efficiency ensures that you can enjoy your new home, office, or cabin as soon as possible.
With our streamlined construction process, your prefab building will be completed with convenience, we take pride in providing affordability rather than construction methods. This efficiency will bring you with relief knowing you will have a perfect product set for home, work, or a place to get away for that magnificent summer season.
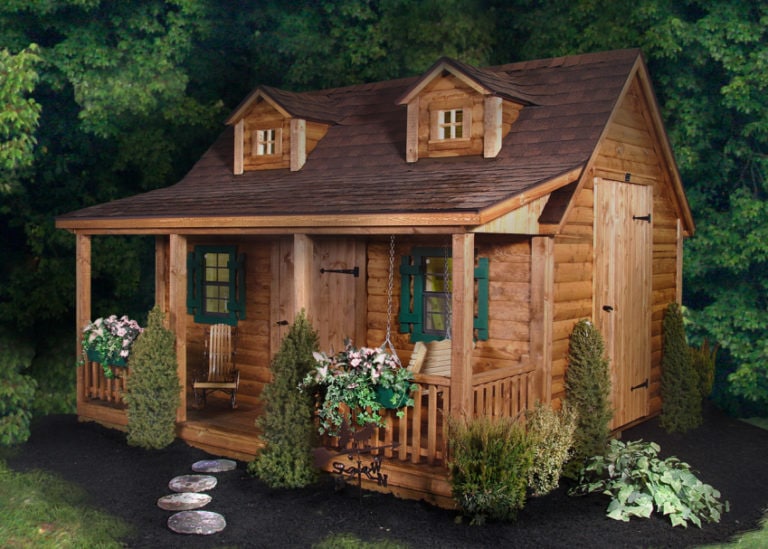
Conclusion
Prefab buildings offer a modern, efficient, and customizable solution for a wide variety of construction needs. Whether you are building that new custom home of your dreams. Whether you are realizing the perfect cabin to bring the family to for a perfect getaway. Whether you are starting a new business and wish to present an eco-friendly and convenient option for office space. Or if you are dreaming of the garage that will influence you to tackle more projects at home.
These magnificent dreams can be realized when you invest in prefab buildings, providing you with a sense of relief in finance and time. These dreams can be realized with the benefits of reduced construction time, savings from traditional methods, and top-tier quality craftsmanship, prefab buildings are an excellent choice for today’s homeowners & business owners. At Ohio Cabins & Structures, we are resolute with enthusiasm and excitement to bring our customers true satisfaction to help them bring their dreams to life. We hope to hear from you soon!
At Ohio Cabins & Structures, we specialize in providing high-quality prefab buildings, including cabins, homes, garages, and more, offering a modern solution to meet diverse housing and business needs.
