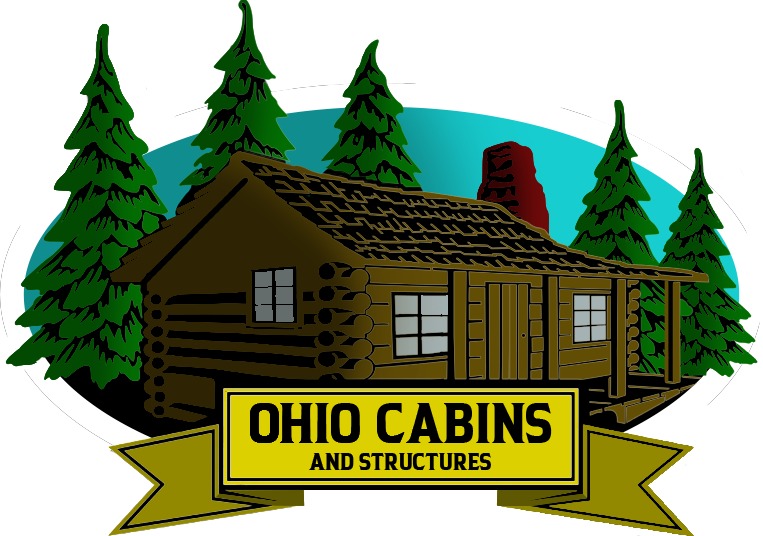The word “gable” is often tossed around by architects and contractors, but many homeowners don’t fully understand what it means or why it matters. So, what is the gable of a house? A gable refers to the triangular section of wall between the edges of a sloping roof. It’s one of the most recognizable features in residential architecture, and it plays both a structural and aesthetic role in how homes are designed—especially cabins and country homes across Ohio and the American Midwest. Gables aren’t just about looks; they help manage snow and rain runoff, support ventilation, and influence how a roof performs in high winds.
Understanding the role of the gable and its variations can help you make better choices in home construction, renovation, or even when purchasing a prebuilt cabin from a company like Ohio Cabin and Structures. Whether you’re designing your dream log home or evaluating rooflines in the countryside, this architectural element deserves close attention.
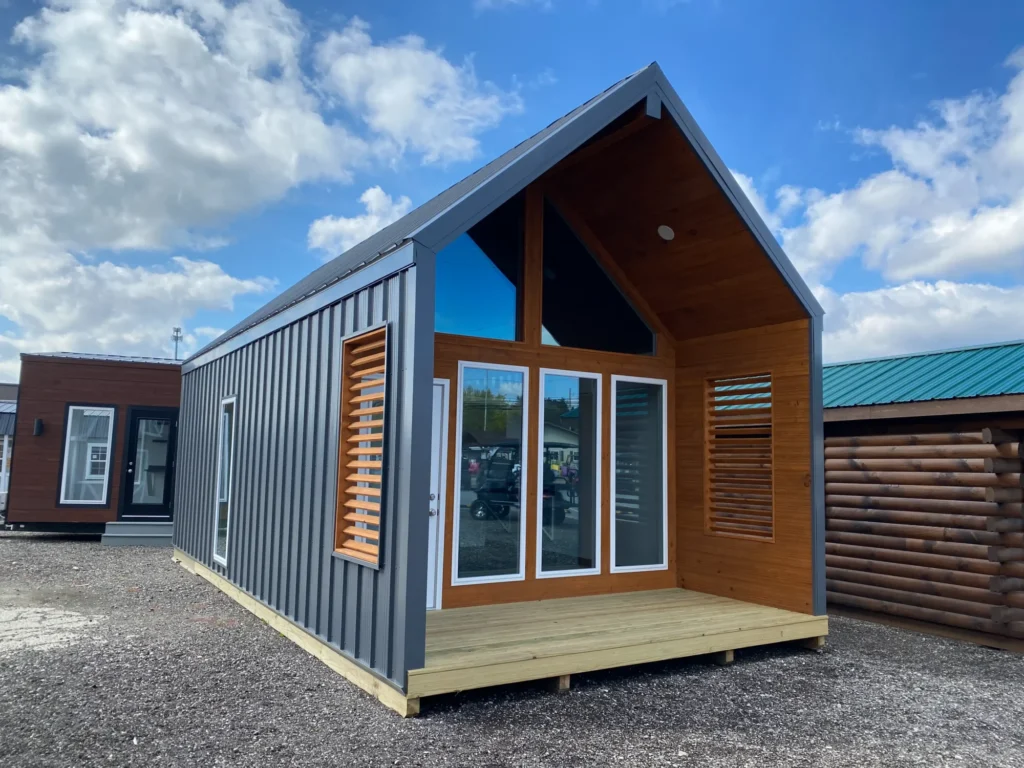
The Gable Explained: Form and Function
Functionally, the gable helps direct water and snow away from the structure. In a place like Ohio, where winters can be snowy and wet, this is especially important. A properly designed gable ensures that moisture doesn’t pool or leak into the attic or upper walls. In addition, gables allow space for attic ventilation, which protects the integrity of a roof and helps regulate indoor temperatures year-round.
To understand what a gable is, picture a house with a classic pitched roof. The triangle you see at either end of the house—formed between the two sloping roof sections—is the gable. The structure extends from the eaves (where the wall meets the roof) to the roof’s peak, or ridge. These gables can be open or closed, decorative or functional, and they come in several variations.
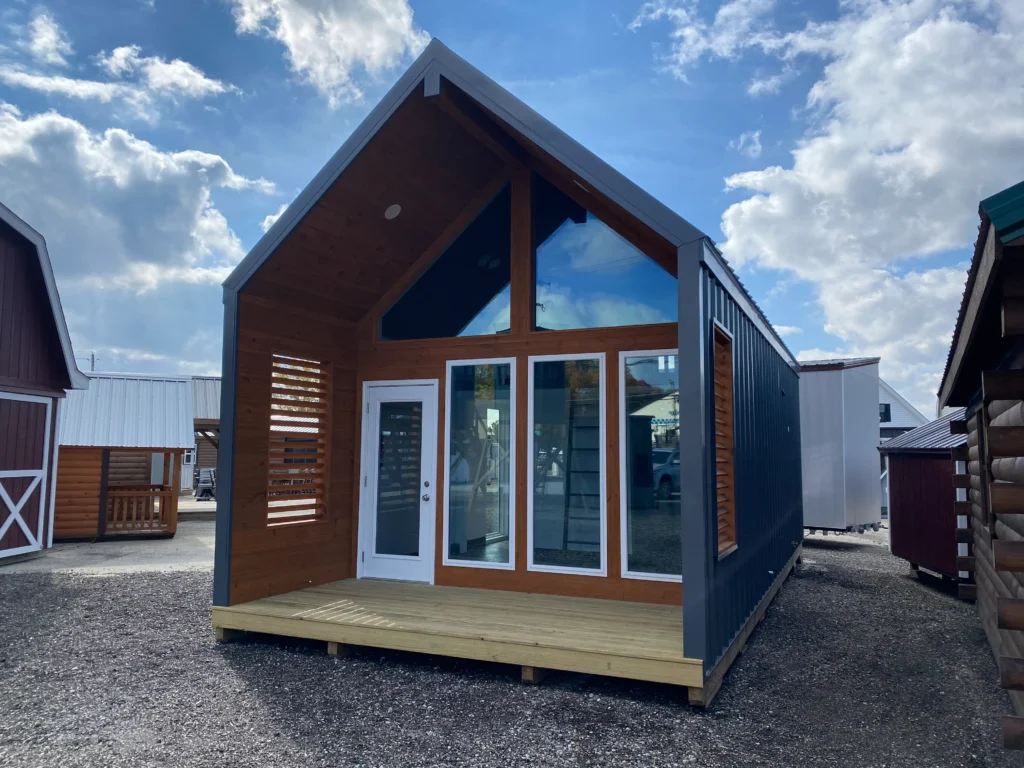
Common Gable Types in Residential Design
When exploring what is the gable of a house, it’s useful to examine the most common types. The basic side gable is the most familiar form. This style places the triangular gable on each end of the building, creating a symmetrical look that’s popular in Colonial and Cape Cod architecture. In contrast, a front gable presents the gable to the street-facing side, creating a dramatic entryway commonly seen in Craftsman and Gothic Revival homes.
Then there’s the cross gable, where two gable rooflines intersect. This creates more complexity and visual interest, often accommodating additions like porches, garages, or extra wings. A Dutch gable incorporates a small gable on top of a hip roof, merging two styles for added ventilation and aesthetic appeal. All of these variations have their own structural implications, particularly in areas with wind exposure or snowfall concerns.
For log cabins and rustic homes—like those built by Ohio Cabin and Structures—side and cross gables are the most common due to their straightforward framing and traditional appeal.
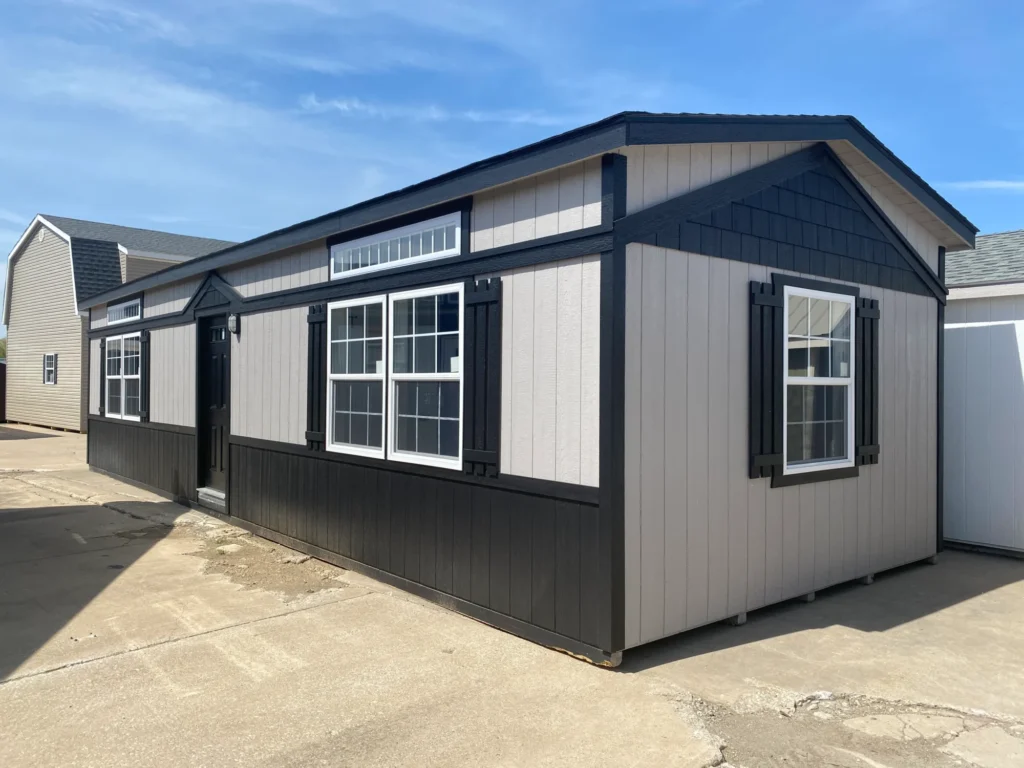
Gables and Climate Considerations
In northern states like Ohio, gables do more than define a home’s silhouette. They affect how a structure withstands the elements. Gable roofs, especially with steeper pitches, are ideal for snow-heavy regions because they help snow slide off rather than accumulate. That reduces the risk of roof collapse and ice dam formation. In warmer months, the gable end often includes vents that improve attic airflow, preventing heat buildup and extending the life of your shingles and insulation.
However, gables also pose challenges in high-wind environments. The wide triangular face can act like a sail in strong gusts. Reinforcing the gable ends with proper bracing and materials becomes essential, particularly in open landscapes or during Ohio’s intense spring storms. FEMA even provides guidance on strengthening gables in hurricane-prone regions, which can also apply in certain Ohio counties prone to strong thunderstorms and tornadoes.
Gables as a Design Statement
A gable is often a blank canvas for architectural creativity. It can be enhanced with decorative siding, window accents, or even timber framing. In chalet-style cabins or A-frame homes, the gable may house large, panoramic windows that frame a stunning view. This is common in cabins built near Ohio’s Mohican State Park or the Hocking Hills region, where nature becomes part of the interior aesthetic.
Some homeowners choose to feature trusses, dormers, or scalloped shingles in the gable end, turning it into a visual focal point. Whether you go rustic with exposed cedar or modern with steel and glass, the gable offers endless options for customization. Even in minimalist or contemporary designs, an understated gable can evoke timeless appeal.
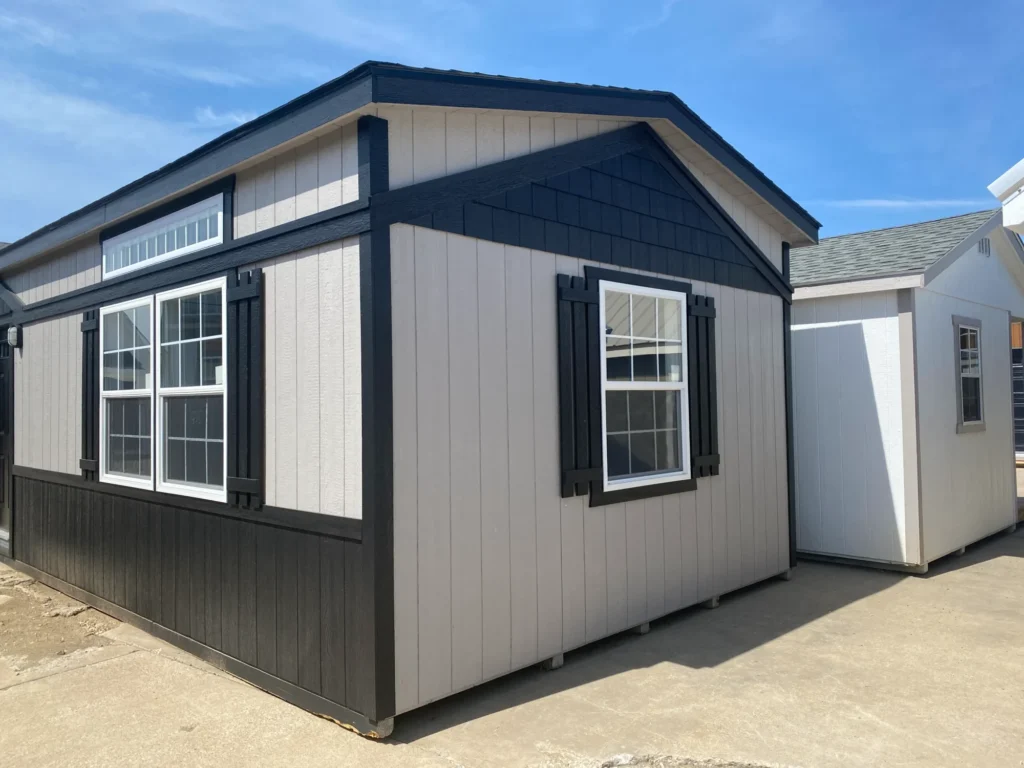
Structural Considerations for Gables
When asking what is the gable of a house, it’s essential to consider how it fits into the overall structural plan. Framing the gable requires precise angles and load-bearing calculations, especially when the pitch is steep. Engineers often use trusses or rafters to support the gable triangle, depending on whether the attic will be finished or used for storage.
In log home construction, gables are usually framed last, after the log walls are in place. Builders must account for shrinkage in the wood and ensure that all fasteners and reinforcements can adapt over time. If windows are installed in the gable wall, additional framing is needed to prevent sagging or warping, particularly in Ohio’s fluctuating seasons.
Professional builders like those at Ohio Cabin and Structures understand the unique requirements of Midwestern climates and tailor their gable designs accordingly. Their experience ensures that aesthetics never come at the expense of structural soundness.
Gables and Home Value
Gables are more than just cosmetic—they can influence the resale value and curb appeal of a property. A well-designed gable gives a home personality and can make it more inviting to potential buyers. Features like gable vents, custom trim, and arched windows enhance visual interest and showcase craftsmanship. This is especially important in areas where traditional or historic architecture plays a role in real estate value, such as Medina or Geauga County.
Additionally, functional gables that contribute to attic space or allow for dormer additions can increase usable square footage, making them a worthwhile investment. As highlighted by Better Homes & Gardens, architectural details like gables can help define the character of a home and even align it with a particular style or era.
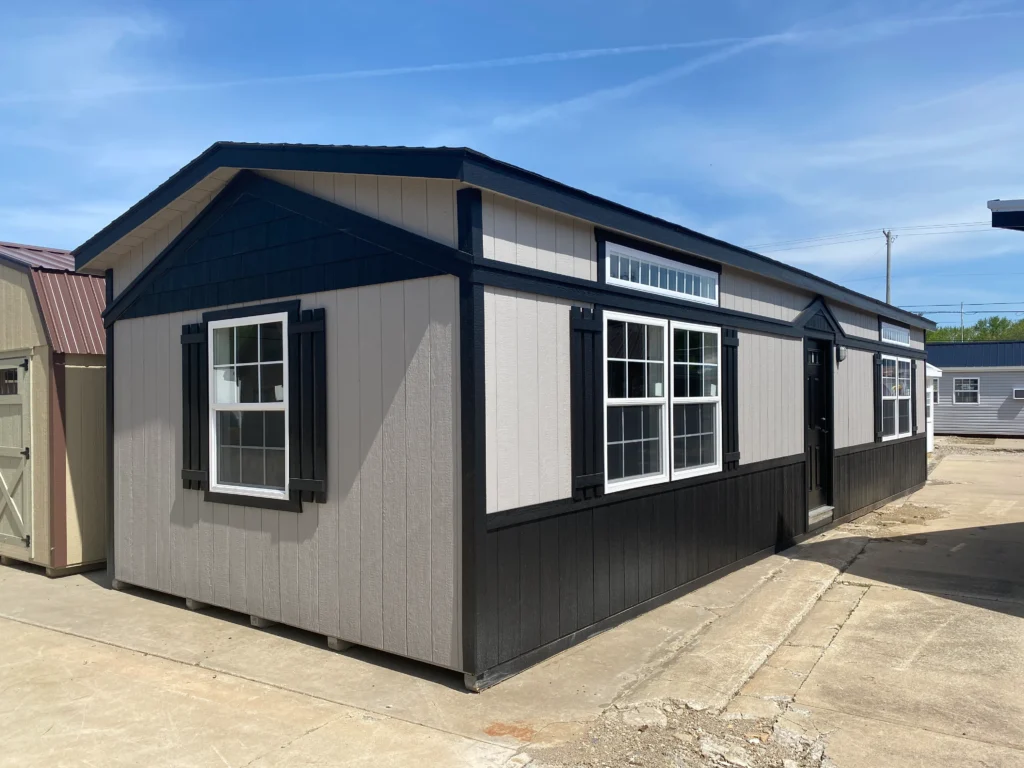
Gables in Cabin and Rural Home Construction
In rural Ohio, where cabin homes are common, the gable takes on added importance. Cabins are typically simple structures, and the gable becomes a signature feature that elevates the design. It also accommodates lofts, which are common in compact, vertical-style cabins. Whether you’re building near Amish Country or along Lake Erie, the gable helps create a home that is both beautiful and durable.
Using locally sourced wood and regionally appropriate materials helps keep these gables environmentally friendly and cost-effective. Builders who specialize in handcrafted structures understand the balance between rustic charm and modern efficiency. They can integrate design elements such as vented soffits, reinforced gable peaks, and timber trusses to create a space that feels timeless and secure.
Conclusion
So, what is the gable of a house? It’s a structural element, a design feature, and a practical necessity all in one. Whether you’re building a new cabin in the Ohio countryside or renovating an existing home, understanding the role of the gable can guide smarter decisions. From drainage and insulation to framing and curb appeal, the gable is central to both function and beauty in residential construction.
For those exploring a custom home or cabin project, partnering with a builder like Ohio Cabin and Structures ensures your gable—and every other architectural detail—is crafted with care, precision, and local expertise.
