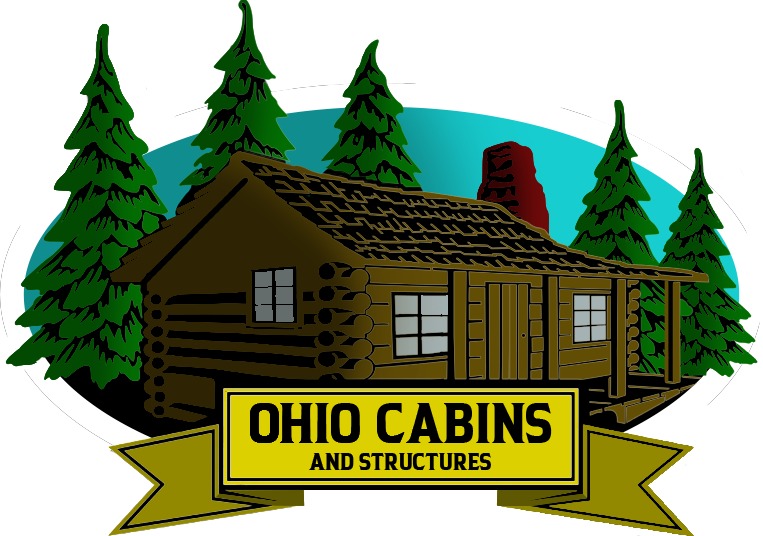The tiny home movement has changed how people think about living space, affordability, and sustainability. Whether for personal living, rental income, or developing a small community, one of the most common questions people ask is: how many tiny homes per acre can be built? The answer isn’t as straightforward as a simple number. It depends on zoning laws, local building codes, access to utilities, and the design of the homes themselves. This guide explains how density is determined, what affects placement, and how to make the most of your land when planning tiny home living.
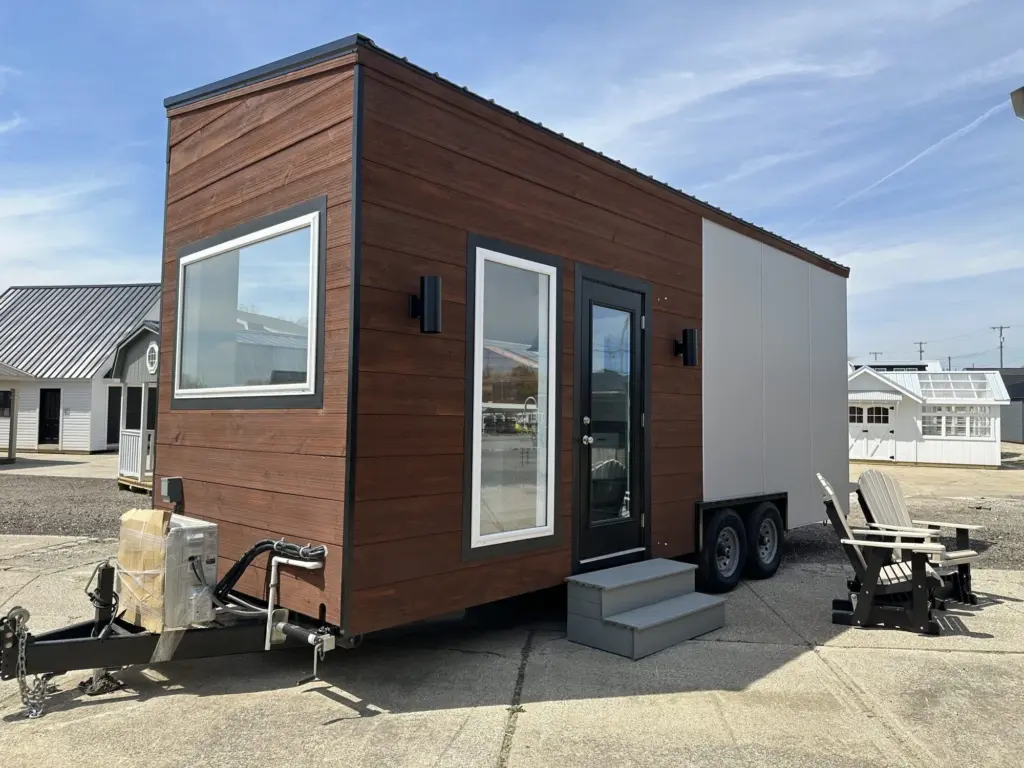
Tiny Home Density
In theory, an acre of land could physically fit dozens of tiny homes. However, laws and livability prevent that from being practical. One acre equals 43,560 square feet. If each home averaged 400 square feet, you might think more than 100 homes could fit. But real-world requirements like roads, driveways, septic systems, and green space reduce that number drastically. Most local ordinances limit the number of dwellings per acre based on zoning category. The range typically falls between four and twelve units per acre for residential areas, though rural or agricultural zones may permit fewer.
The Role of Zoning Regulations
Zoning laws dictate land use, density, and building size. These rules vary widely between counties and municipalities. Some cities embrace tiny homes and allow higher density for them, while others classify them like traditional houses, which limits placement. Before planning any build, it’s critical to check with your local planning department. Zoning categories such as “single-family residential” or “multi-family residential” define how many homes are legally allowed. In many rural areas, even a single home per acre can meet maximum density limits. Urban areas with supportive zoning might allow a dozen or more tiny units, especially when designed as a community.
Utility and Infrastructure Considerations
Even if local laws allow multiple tiny homes per acre, infrastructure often determines what’s practical. Each unit requires access to water, electricity, sewage, and waste management. Some developments share community water lines and septic systems, while others use individual hookups. For properties without city utilities, septic fields and well systems take up space, reducing how many homes fit. Planning utility layouts early helps balance density with comfort. Overcrowding without proper infrastructure can cause serious maintenance and health issues, which most local authorities will not approve.
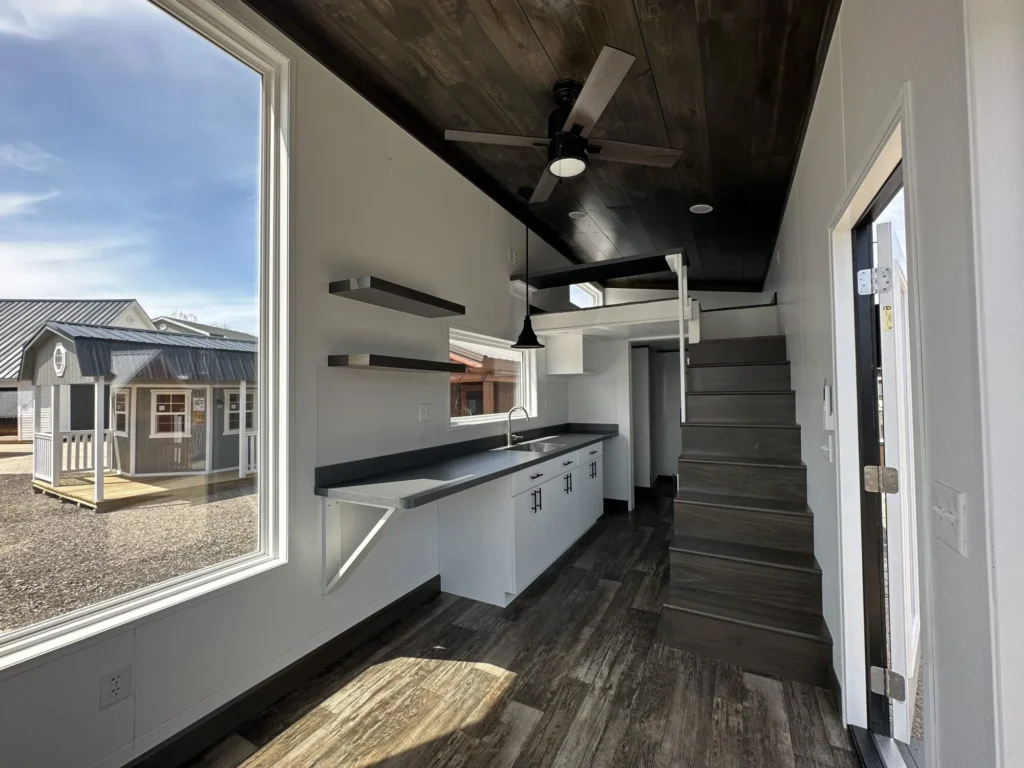
Setback Requirements and Open Space
Every building site must meet setback requirements, minimum distances between property lines, structures, and roads. These rules prevent fire hazards and preserve open space between homes. Even small homes must comply with local setbacks, often ranging from 10 to 25 feet depending on the jurisdiction. This spacing, along with access roads, shared areas, and parking, uses up significant square footage. For this reason, a one-acre parcel that could technically fit 100 tiny homes by size may only accommodate six to ten when accounting for all legal spacing and accessibility standards.
Examples of Tiny Home Density
Some communities across the country provide good examples of how density works in practice. In states like Oregon and California, progressive zoning has allowed tiny home villages with 8–12 units per acre. In rural southern states, local codes often limit developments to just one or two homes per acre unless the property is rezoned. Meanwhile, urban infill projects in Texas and Colorado sometimes allow higher density by classifying tiny homes as accessory dwelling units (ADUs). These examples show that flexibility depends largely on local interpretation rather than fixed nationwide rules.
Tiny Homes on Wheels vs. Foundation Models
Whether the homes are on wheels or permanent foundations affects how many can be placed per acre. Tiny homes on wheels are often treated as RVs, which follow different standards. Some RV parks or private landowners can host several per acre under campground or temporary use regulations. Foundation-built tiny homes, on the other hand, are treated as traditional residences and must meet stricter zoning and permitting standards. Choosing between a mobile or permanent approach will directly impact how many homes you can legally build on a piece of land.
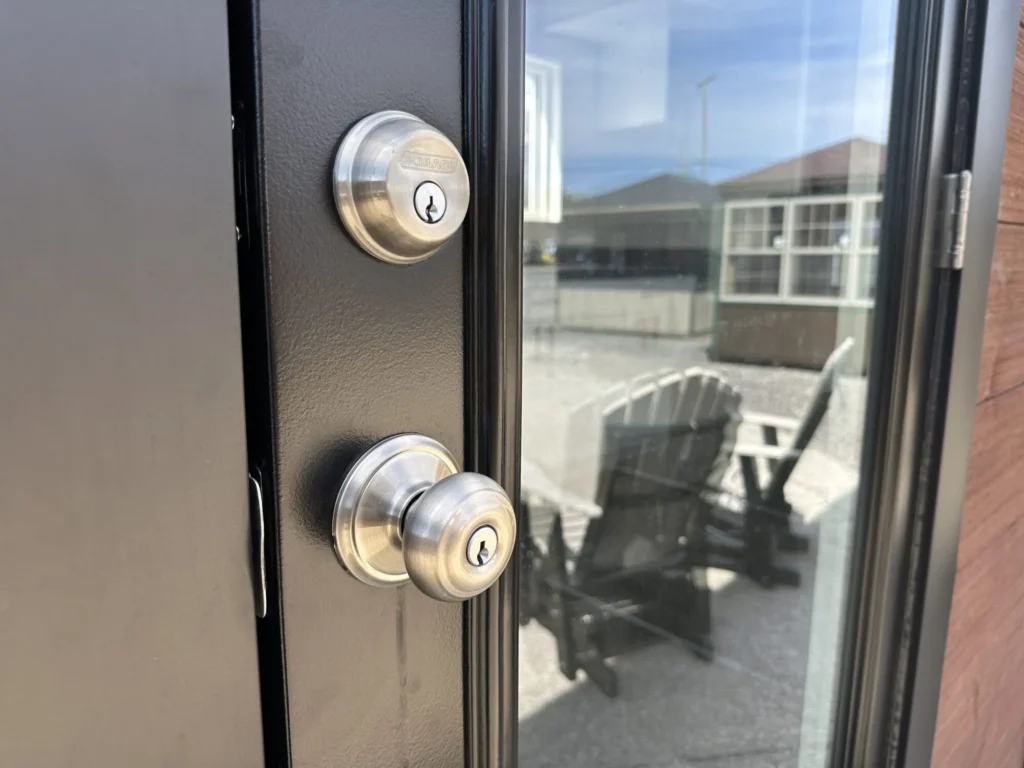
Creating a Tiny Home Community
For developers or groups interested in starting a tiny home village, planning density goes beyond fitting units. A successful community design includes shared amenities, walkways, parking, and green spaces. These common areas improve livability but also reduce total unit count. Most established communities aim for 6–10 homes per acre to balance privacy with community engagement. This approach creates a neighborhood feel without overcrowding. Working with local planners early in the process can make rezoning smoother and ensure the project aligns with local housing goals.
Environmental and Sustainability Factors
One of the biggest appeals of tiny homes is sustainability. However, environmental conditions play a role in how many can fit on an acre. Properties with slopes, wetlands, or protected vegetation will have less usable space. Stormwater management requirements, soil type, and topography all affect layout and density. Developers who prioritize green design often include shared gardens, solar panels, or rainwater systems. These features promote sustainability while using space efficiently. Even if fewer homes fit, the overall quality of the environment improves when sustainable design is part of the plan.
Legal Challenges and Permitting
Building multiple tiny homes on one property often requires special approval. Some areas require conditional use permits or planned development applications. Others require the property to be subdivided. Understanding local laws prevents costly mistakes and delays. The U.S. Department of Housing and Urban Development (HUD) provides guidelines for residential development, but enforcement happens locally. Consulting a professional familiar with land-use law can simplify the process. You can also read about related regulations in our article on are tiny homes legal, which explains how state and local rules impact development potential.
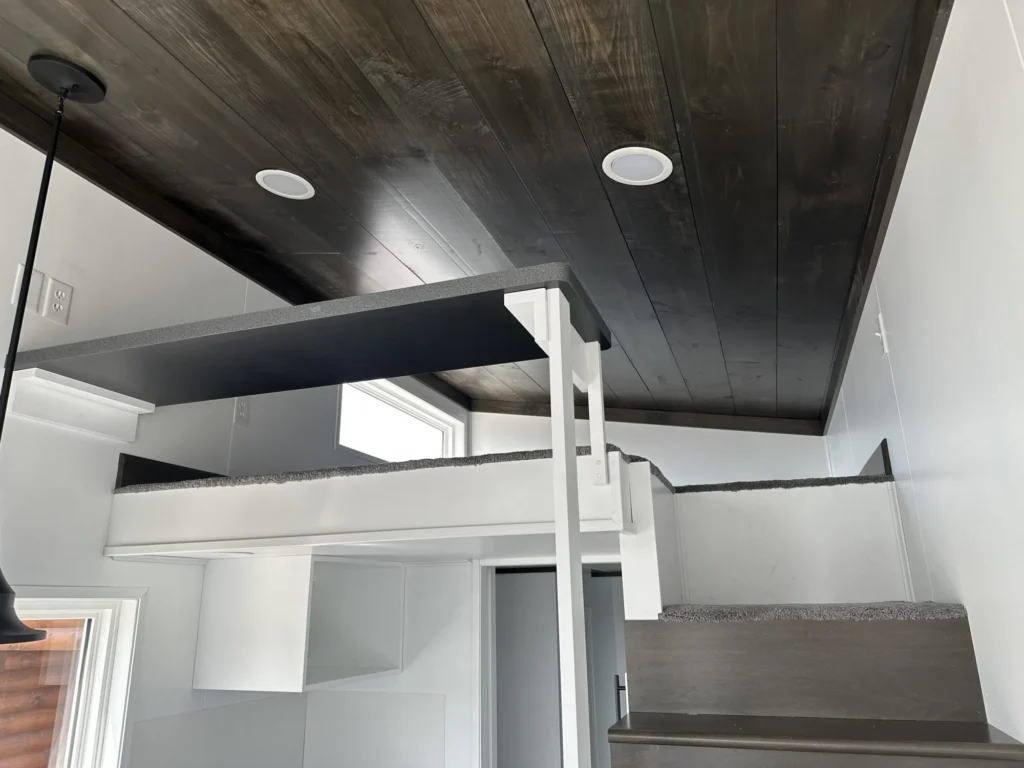
How to Calculate Your Own Density
To estimate how many tiny homes can fit on your land, start by confirming the zoning designation and permitted dwelling density. Then, subtract the space needed for setbacks, driveways, utilities, and open areas. The remaining square footage divided by the footprint of each home gives a rough idea of potential units. While this calculation provides a starting point, the actual number may change once a site plan is reviewed by your local building department. A professional survey ensures compliance with all code requirements before construction begins.
Why One Acre Matters for Tiny Homes
Many people choose one-acre lots for tiny homes because the size balances space and affordability. It offers enough room for several homes or one home with plenty of outdoor space. An acre allows flexibility for solar panels, gardens, or shared recreation areas. Whether you want a private retreat or a small community, one acre is typically manageable without feeling crowded. Even with density limits, thoughtful design can make the most of every square foot while maintaining comfort and functionality.
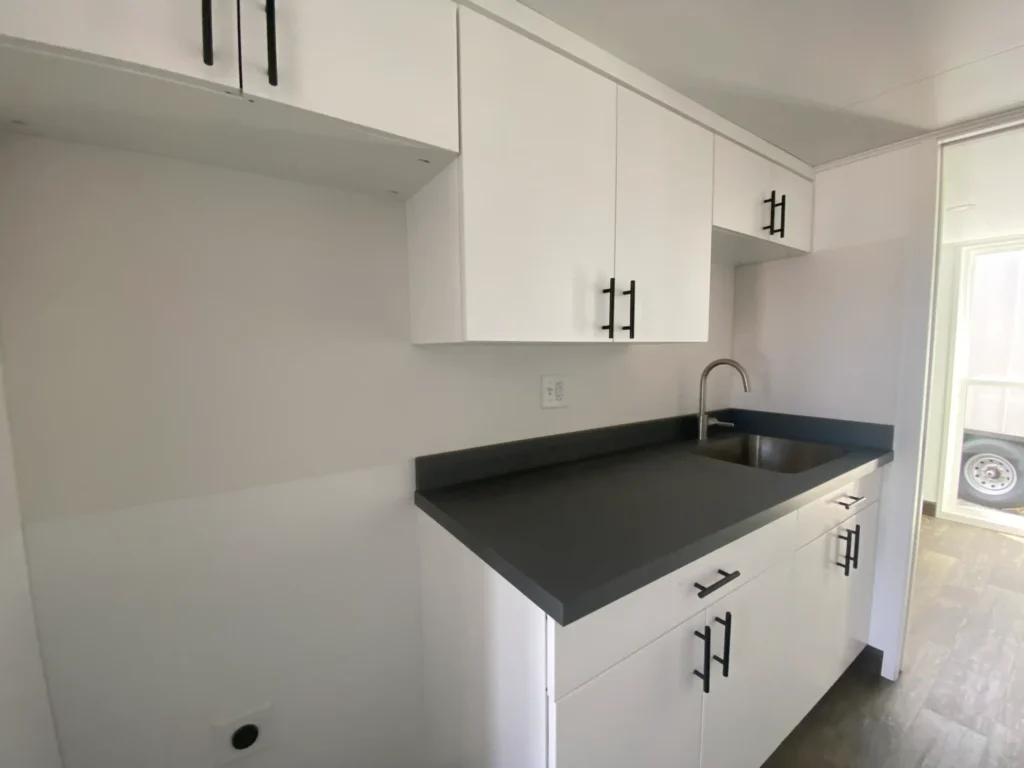
Conclusion
So, how many tiny homes per acre can you build? While an acre could physically hold dozens, real-world rules limit the number to between four and twelve in most cases. Factors like zoning, infrastructure, setbacks, and environmental conditions all shape the outcome. Whether you’re planning one personal home or a community of several, understanding your local regulations is essential. By balancing practicality, compliance, and creative design, you can maximize your property’s potential and build a sustainable, comfortable space that fits your lifestyle.
To explore prefab cabins, modular homes, and outdoor structures perfect for any property, visit Ohio Cabins and Structures. If you’re ready to plan your project or discuss land development ideas, reach out through our contact page today. Our experts can help you design a layout that meets your needs and follows all local guidelines.
